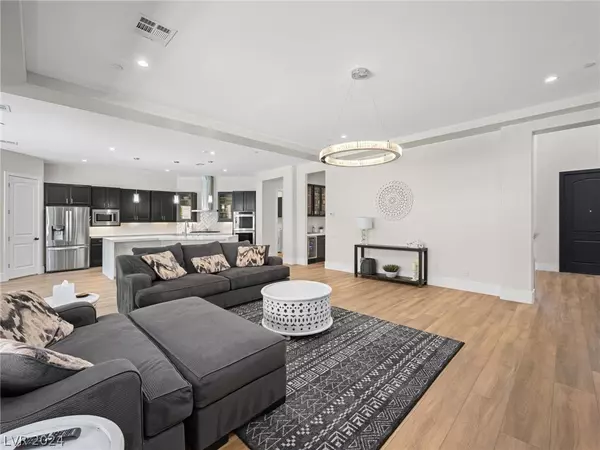$1,400,000
$1,500,000
6.7%For more information regarding the value of a property, please contact us for a free consultation.
5 Beds
5 Baths
4,050 SqFt
SOLD DATE : 01/07/2025
Key Details
Sold Price $1,400,000
Property Type Single Family Home
Sub Type Single Family Residence
Listing Status Sold
Purchase Type For Sale
Square Footage 4,050 sqft
Price per Sqft $345
Subdivision Provence Cntry Club Parcel 2
MLS Listing ID 2597340
Sold Date 01/07/25
Style Two Story
Bedrooms 5
Full Baths 3
Half Baths 1
Three Quarter Bath 1
Construction Status RESALE
HOA Fees $298/mo
HOA Y/N Yes
Originating Board GLVAR
Year Built 2013
Annual Tax Amount $7,208
Lot Size 0.260 Acres
Acres 0.26
Property Description
Huge price improvement. Experience luxury living in the heart of Henderson's exclusive guard-gated community, The Club at Madeira Canyon. This stunning estate features a meticulously designed custom interior, perfect for those who appreciate the finer things in life. The chef's kitchen is a dream come true, highlighted by a large island, while the living room offers a cozy fireplace. The open floor plan is perfect for entertaining, seamlessly blending indoor and outdoor living.
Step into the Mediterranean-inspired oversized backyard with ultimate privacy, complete with a pool, spa, and ample space for entertaining. Residents of The Clubhouse enjoy access to top-notch amenities, including a gym, tennis and pickleball courts, basketball courts, a pool, a kids club, and a vibrant social events calendar.
Discover the epitome of elegance and comfort in this exquisite residence.
Location
State NV
County Clark
Community Club At Madeira
Zoning Single Family
Body of Water Public
Interior
Interior Features Bedroom on Main Level, Ceiling Fan(s)
Heating Central, Gas
Cooling Central Air, Electric, 2 Units
Flooring Carpet, Luxury Vinyl, Luxury Vinyl Plank
Fireplaces Number 1
Fireplaces Type Electric, Family Room
Furnishings Unfurnished
Window Features Blinds
Appliance Gas Cooktop, Disposal, Microwave
Laundry Gas Dryer Hookup, Main Level, Laundry Room
Exterior
Exterior Feature Patio, Sprinkler/Irrigation
Parking Features Attached, Garage
Garage Spaces 2.0
Fence Block, Back Yard
Pool Gas Heat, In Ground, Private, Community
Community Features Pool
Utilities Available Underground Utilities
Amenities Available Basketball Court, Clubhouse, Fitness Center, Gated, Pool, Guard, Spa/Hot Tub
Roof Type Tile
Porch Covered, Patio
Garage 1
Private Pool yes
Building
Lot Description 1/4 to 1 Acre Lot, Drip Irrigation/Bubblers, Synthetic Grass
Faces South
Story 2
Sewer Public Sewer
Water Public
Architectural Style Two Story
Construction Status RESALE
Schools
Elementary Schools Wallin, Shirley & Bill, Wallin, Shirley & Bill
Middle Schools Webb, Del E.
High Schools Liberty
Others
HOA Name Club at Madeira
Tax ID 190-19-811-018
Security Features Gated Community
Acceptable Financing Cash, Conventional, VA Loan
Listing Terms Cash, Conventional, VA Loan
Financing Conventional
Read Less Info
Want to know what your home might be worth? Contact us for a FREE valuation!

Our team is ready to help you sell your home for the highest possible price ASAP

Copyright 2025 of the Las Vegas REALTORS®. All rights reserved.
Bought with Matthew J. Harris • Coldwell Banker Premier
"My job is to find and attract mastery-based agents to the office, protect the culture, and make sure everyone is happy! "






