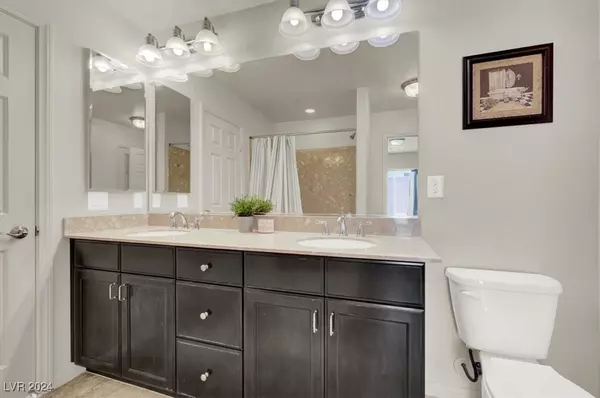$550,000
$575,000
4.3%For more information regarding the value of a property, please contact us for a free consultation.
4 Beds
4 Baths
2,869 SqFt
SOLD DATE : 01/07/2025
Key Details
Sold Price $550,000
Property Type Single Family Home
Sub Type Single Family Residence
Listing Status Sold
Purchase Type For Sale
Square Footage 2,869 sqft
Price per Sqft $191
Subdivision Warm Springs/Jones
MLS Listing ID 2614628
Sold Date 01/07/25
Style Three Story
Bedrooms 4
Full Baths 2
Half Baths 1
Three Quarter Bath 1
Construction Status RESALE
HOA Fees $35/mo
HOA Y/N Yes
Originating Board GLVAR
Year Built 2015
Annual Tax Amount $4,127
Lot Size 3,484 Sqft
Acres 0.08
Property Description
Welcome home to this beautiful three-story home w/two master suites, one up stairs and one down stairs creating independent living. Conveniently located in beautiful Southwest! Home features tons of natural light, a welcoming great room configuration w/spacious family room w/sliding glass door leading out to a large Juliette balcony with custom wrought iron, dining area & kitchen in an open space. The beautiful & spacious kitchen is elevated w/espresso cabinets, granite countertops, ss appliances, an island w/ a breakfast bar combined w/ pendant lighting above, a pantry & large window over the sink. Many upgrades throughout including quartz in all the bathrooms. Family room accessing the backyard is located downstairs along w/ a secondary primary bedroom. Large primary suite offers a walk-in closet & stunning ensuite is equipped w/dual sinks & large walk-in shower. Backyard was left to make your own! This home wont last long, please call to schedule your private tour today!
Location
State NV
County Clark
Community Cornado Ranch
Zoning Single Family
Body of Water Public
Interior
Interior Features Bedroom on Main Level, Primary Downstairs, Window Treatments
Heating Central, Gas
Cooling Central Air, Electric
Flooring Carpet, Ceramic Tile
Furnishings Unfurnished
Window Features Window Treatments
Appliance Dryer, Dishwasher, Disposal, Gas Range, Microwave, Refrigerator, Washer
Laundry Gas Dryer Hookup, Laundry Room, Upper Level
Exterior
Exterior Feature Balcony, Barbecue, Porch, Private Yard, Sprinkler/Irrigation
Parking Features Attached, Garage, Garage Door Opener, Guest, Inside Entrance, Private
Garage Spaces 2.0
Fence Block, Back Yard
Pool None
Utilities Available Underground Utilities
Amenities Available Dog Park
View Y/N 1
View Mountain(s)
Roof Type Tile
Porch Balcony, Porch
Garage 1
Private Pool no
Building
Lot Description Drip Irrigation/Bubblers, Desert Landscaping, Landscaped, < 1/4 Acre
Faces East
Story 3
Sewer Public Sewer
Water Public
Architectural Style Three Story
Construction Status RESALE
Schools
Elementary Schools Alamo, Tony, Alamo, Tony
Middle Schools Canarelli Lawrence & Heidi
High Schools Sierra Vista High
Others
HOA Name Cornado Ranch
HOA Fee Include Reserve Fund
Tax ID 176-02-812-092
Acceptable Financing Cash, Conventional, FHA, VA Loan
Listing Terms Cash, Conventional, FHA, VA Loan
Financing Conventional
Read Less Info
Want to know what your home might be worth? Contact us for a FREE valuation!

Our team is ready to help you sell your home for the highest possible price ASAP

Copyright 2025 of the Las Vegas REALTORS®. All rights reserved.
Bought with Mark Su • Evolve Realty
"My job is to find and attract mastery-based agents to the office, protect the culture, and make sure everyone is happy! "






