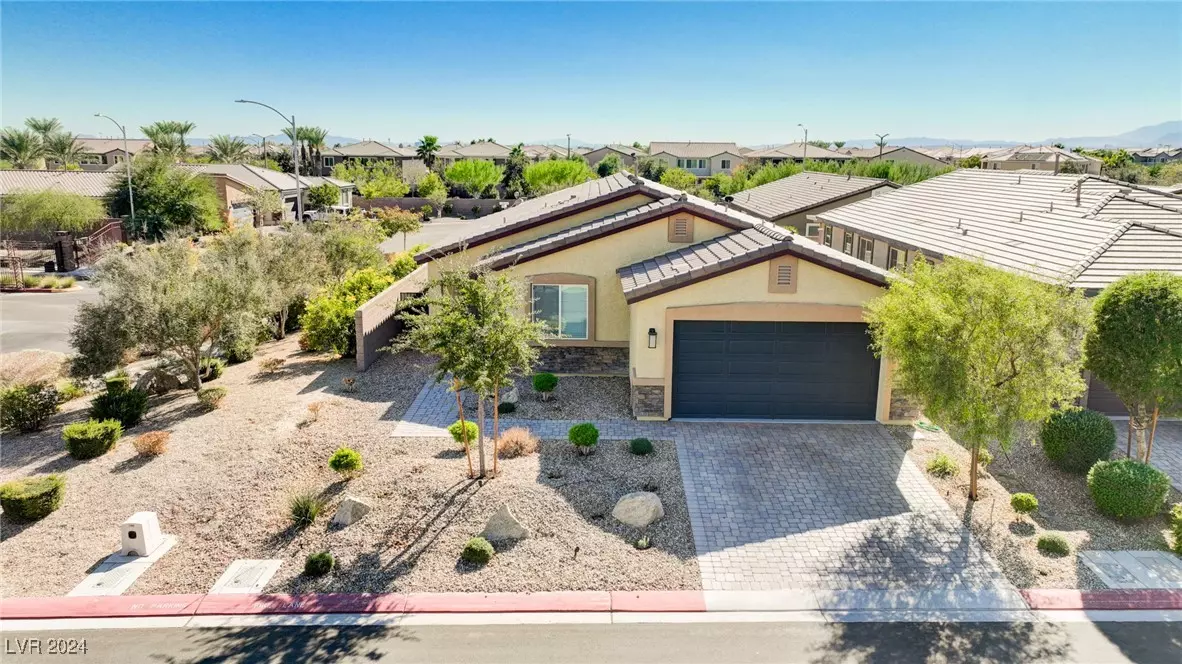$435,000
$429,000
1.4%For more information regarding the value of a property, please contact us for a free consultation.
3 Beds
2 Baths
1,602 SqFt
SOLD DATE : 12/20/2024
Key Details
Sold Price $435,000
Property Type Single Family Home
Sub Type Single Family Residence
Listing Status Sold
Purchase Type For Sale
Square Footage 1,602 sqft
Price per Sqft $271
Subdivision Valley Vista East
MLS Listing ID 2627829
Sold Date 12/20/24
Style One Story
Bedrooms 3
Full Baths 1
Three Quarter Bath 1
Construction Status RESALE
HOA Fees $57/mo
HOA Y/N Yes
Originating Board GLVAR
Year Built 2019
Annual Tax Amount $4,119
Lot Size 5,227 Sqft
Acres 0.12
Property Description
This charming single-story residence offers 1,602 square feet of comfortable living space, featuring three spacious bedrooms and two well-appointed bathrooms. The modern kitchen is a highlight, equipped with sleek stainless steel appliances, including a gas cooktop and built-in oven—ideal for culinary enthusiasts. The open-concept layout seamlessly connects the kitchen to the inviting living and dining areas, perfect for entertaining. The primary suite includes an en-suite bathroom for added convenience. Enjoy outdoor living in the low-maintenance backyard, perfect for relaxing or hosting gatherings. Situated within the master-planned community of Valley Vista, this home is conveniently located near shopping, dining, parks, as well as nearby freeway access, combining comfort and accessibility.
Location
State NV
County Clark
Community Valley Vista Hoa
Zoning Single Family
Body of Water Public
Interior
Interior Features Bedroom on Main Level, Ceiling Fan(s), Primary Downstairs, Window Treatments
Heating Central, Gas
Cooling Central Air, Electric
Flooring Carpet, Tile
Furnishings Unfurnished
Window Features Blinds,Double Pane Windows,Low-Emissivity Windows,Window Treatments
Appliance Built-In Electric Oven, Dryer, Dishwasher, Gas Cooktop, Disposal, Gas Water Heater, Microwave, Refrigerator, Water Heater, Washer
Laundry Gas Dryer Hookup, Main Level, Laundry Room
Exterior
Exterior Feature Patio, Private Yard
Parking Features Attached, Finished Garage, Garage, Garage Door Opener, Inside Entrance, Private
Garage Spaces 2.0
Fence Block, Back Yard
Pool None
Utilities Available Underground Utilities
Amenities Available Gated
View None
Roof Type Tile
Porch Patio
Garage 1
Private Pool no
Building
Lot Description Landscaped, Rocks, < 1/4 Acre
Faces North
Story 1
Sewer Public Sewer
Water Public
Architectural Style One Story
Structure Type Frame,Stucco
Construction Status RESALE
Schools
Elementary Schools Triggs, Vincent, Triggs, Vincent
Middle Schools Saville Anthony
High Schools Shadow Ridge
Others
HOA Name Valley Vista HOA
HOA Fee Include Maintenance Grounds,Recreation Facilities,Security
Tax ID 124-18-818-200
Security Features Security System Owned,Gated Community
Acceptable Financing Cash, Conventional, FHA, VA Loan
Listing Terms Cash, Conventional, FHA, VA Loan
Financing FHA
Read Less Info
Want to know what your home might be worth? Contact us for a FREE valuation!

Our team is ready to help you sell your home for the highest possible price ASAP

Copyright 2025 of the Las Vegas REALTORS®. All rights reserved.
Bought with Monique M. Buchanan • eXp Realty
"My job is to find and attract mastery-based agents to the office, protect the culture, and make sure everyone is happy! "






