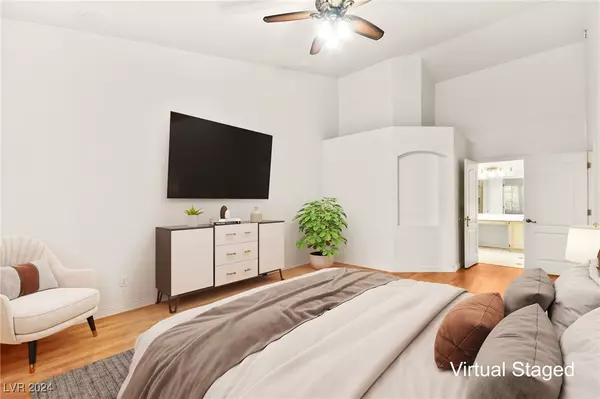$455,000
$460,000
1.1%For more information regarding the value of a property, please contact us for a free consultation.
4 Beds
2 Baths
2,207 SqFt
SOLD DATE : 12/20/2024
Key Details
Sold Price $455,000
Property Type Single Family Home
Sub Type Single Family Residence
Listing Status Sold
Purchase Type For Sale
Square Footage 2,207 sqft
Price per Sqft $206
Subdivision Silver Mesa
MLS Listing ID 2630374
Sold Date 12/20/24
Style One Story
Bedrooms 4
Full Baths 2
Construction Status RESALE
HOA Y/N No
Originating Board GLVAR
Year Built 1993
Annual Tax Amount $2,108
Lot Size 7,840 Sqft
Acres 0.18
Property Description
This beautiful home features 4 bedrooms & a 3-car garage, all set on a generous corner lot.Enjoy soaring vaulted ceilings throughout & a stylish tray ceiling in the dining room.Ideal for outdoor enthusiasts, this property offers RV & boat parking with no HOA fees.The kitchen boasts modern cabinetry & gorgeous black granite countertops.This home is packed with upgrades, including built-ins, stylish fixtures & ceiling fans.The versatile 4th bedroom is currently utilized as an office but can easily adapt to your needs, whether for guests, a playroom, or a hobby space.Step outside to discover a built-in spa & a covered patio.Plus, take advantage of the paid-off solar system, ensuring summer energy bills are just around $20.The air conditioning unit is only 3 years old, providing efficient cooling.For added peace of mind, the home also includes a security camera system that will transfer to the new owner.Don't miss the chance to make this exceptional home yours!
Location
State NV
County Clark
Zoning Single Family
Body of Water Public
Interior
Interior Features Bedroom on Main Level, Primary Downstairs, Window Treatments
Heating Central, Gas
Cooling Central Air, Electric
Flooring Linoleum, Tile, Vinyl
Fireplaces Number 1
Fireplaces Type Family Room, Gas
Furnishings Unfurnished
Window Features Plantation Shutters
Appliance Dishwasher, Disposal, Gas Range, Gas Water Heater, Microwave, Refrigerator, Water Softener Owned
Laundry Gas Dryer Hookup, Laundry Room
Exterior
Exterior Feature Patio, Private Yard, Sprinkler/Irrigation
Parking Features Attached, Exterior Access Door, Garage, Garage Door Opener, Inside Entrance, Private
Garage Spaces 3.0
Fence Block, Back Yard
Pool None
Utilities Available Cable Available
Amenities Available None
View None
Roof Type Tile
Porch Covered, Patio
Garage 1
Private Pool no
Building
Lot Description Back Yard, Drip Irrigation/Bubblers, Front Yard, Landscaped, < 1/4 Acre
Faces East
Story 1
Sewer Public Sewer
Water Public
Architectural Style One Story
Structure Type Frame,Stucco
Construction Status RESALE
Schools
Elementary Schools Parson, Claude H. & Stella M., Parson, Claude H. &
Middle Schools Swainston Theron
High Schools Cheyenne
Others
Tax ID 139-07-112-044
Acceptable Financing Cash, Conventional, FHA, VA Loan
Listing Terms Cash, Conventional, FHA, VA Loan
Financing Conventional
Read Less Info
Want to know what your home might be worth? Contact us for a FREE valuation!

Our team is ready to help you sell your home for the highest possible price ASAP

Copyright 2025 of the Las Vegas REALTORS®. All rights reserved.
Bought with Tiann T. Wong • Only Vegas Realty And Property
"My job is to find and attract mastery-based agents to the office, protect the culture, and make sure everyone is happy! "






