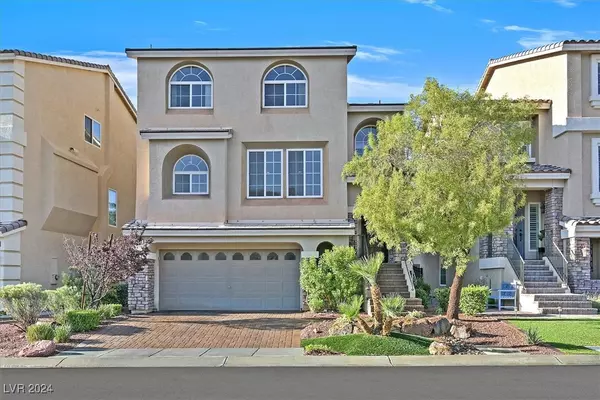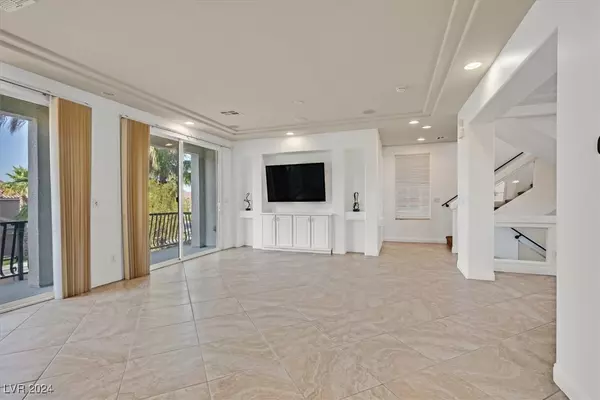$575,000
$595,000
3.4%For more information regarding the value of a property, please contact us for a free consultation.
4 Beds
4 Baths
2,904 SqFt
SOLD DATE : 12/13/2024
Key Details
Sold Price $575,000
Property Type Single Family Home
Sub Type Single Family Residence
Listing Status Sold
Purchase Type For Sale
Square Footage 2,904 sqft
Price per Sqft $198
Subdivision Sonata 3 At Pinnacle Peaks
MLS Listing ID 2612193
Sold Date 12/13/24
Style Two Story,Three Story
Bedrooms 4
Full Baths 1
Half Baths 1
Three Quarter Bath 2
Construction Status RESALE
HOA Fees $12
HOA Y/N Yes
Originating Board GLVAR
Year Built 2009
Annual Tax Amount $4,286
Lot Size 3,484 Sqft
Acres 0.08
Property Description
This home combines comfort with stylish design. Luxurious living an open floor plan that seamlessly connects the living, dining, and kitchen areas, creating a spacious and inviting atmosphere. Beautifully appointed kitchen boasts new S/S appliances, restored white cabinetry, granite countertops providing the perfect setting with breakfast bar. LG open great room offers a gas fireplace & wall of sliding doors w/access to a spacious balcony. Enjoy the privacy of a primary suite w/speakers, walk-in organized closet and bathroom. 2 additional BD w/full bath. LG BD downstairs with its own bathroom. Conveniently located 2 laundry rooms, one by the BDS and one downstairs. Custom paint, premium tile and carpet flooring, blinds, and surround sound. Tranquil backyard w/water feature, speakers, mature landscaping, pavers and custom B-in BBQ. Situated in a desirable neighborhood, this property provides access to nearby amenities, shopping centers, schools, parks, 215 freeway and Durango Casino
Location
State NV
County Clark
Community Coronado Ranch
Zoning Single Family
Body of Water Public
Interior
Interior Features Bedroom on Main Level, Pot Rack, Window Treatments
Heating Central, Gas
Cooling Central Air, Electric, 2 Units
Flooring Carpet, Ceramic Tile
Fireplaces Number 1
Fireplaces Type Gas, Great Room
Furnishings Unfurnished
Window Features Blinds,Double Pane Windows,Window Treatments
Appliance Dryer, Dishwasher, Disposal, Gas Range, Refrigerator, Washer
Laundry Gas Dryer Hookup, Main Level, Laundry Room, Upper Level
Exterior
Exterior Feature Built-in Barbecue, Balcony, Barbecue, Exterior Steps, Patio, Private Yard, Sprinkler/Irrigation, Water Feature
Parking Features Attached, Garage, Garage Door Opener, Inside Entrance, Private
Garage Spaces 2.0
Fence Block, Back Yard
Pool None
Utilities Available Cable Available, Underground Utilities
Roof Type Pitched,Tile
Porch Balcony, Patio
Garage 1
Private Pool no
Building
Lot Description Drip Irrigation/Bubblers, Desert Landscaping, Landscaped, Rocks, Synthetic Grass, < 1/4 Acre
Faces South
Story 2
Sewer Public Sewer
Water Public
Architectural Style Two Story, Three Story
Structure Type Frame,Stucco,Drywall
Construction Status RESALE
Schools
Elementary Schools Fine, Mark L., Fine, Mark L.
Middle Schools Canarelli Lawrence & Heidi
High Schools Sierra Vista High
Others
HOA Name Coronado Ranch
HOA Fee Include Association Management
Tax ID 176-14-214-002
Security Features Security System Owned,Controlled Access
Acceptable Financing Cash, Conventional, FHA, VA Loan
Listing Terms Cash, Conventional, FHA, VA Loan
Financing Cash
Read Less Info
Want to know what your home might be worth? Contact us for a FREE valuation!

Our team is ready to help you sell your home for the highest possible price ASAP

Copyright 2025 of the Las Vegas REALTORS®. All rights reserved.
Bought with Yu Mei Jiang • Seven Hills Real Estate
"My job is to find and attract mastery-based agents to the office, protect the culture, and make sure everyone is happy! "






