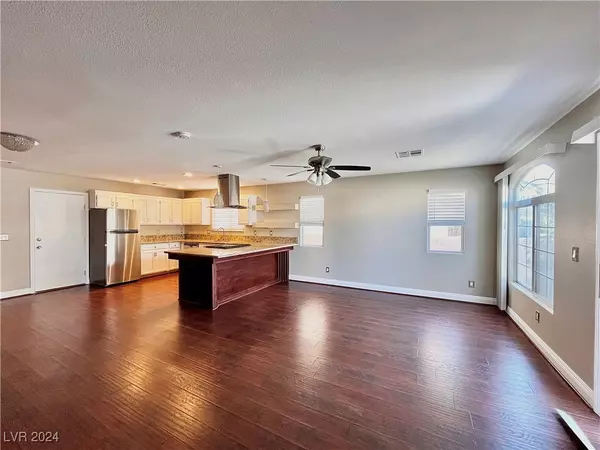$365,000
$359,000
1.7%For more information regarding the value of a property, please contact us for a free consultation.
3 Beds
4 Baths
1,468 SqFt
SOLD DATE : 11/26/2024
Key Details
Sold Price $365,000
Property Type Single Family Home
Sub Type Single Family Residence
Listing Status Sold
Purchase Type For Sale
Square Footage 1,468 sqft
Price per Sqft $248
Subdivision Spring Valley Ranch
MLS Listing ID 2625508
Sold Date 11/26/24
Style Two Story
Bedrooms 3
Full Baths 3
Half Baths 1
Construction Status RESALE
HOA Fees $130/mo
HOA Y/N Yes
Originating Board GLVAR
Year Built 1998
Annual Tax Amount $1,507
Lot Size 2,613 Sqft
Acres 0.06
Property Description
Welcome to this beautiful, inviting home nestled in a highly sought-after Southwest neighborhood, just minutes from the heart of Las Vegas. This charming property features 3 spacious bedrooms and an upgraded Gourmet Kitchen, complete with stainless appliances, an oversized island, and stunning granite countertops. The rich hardwood floors throughout and vaulted ceilings add to the elegance and open feel of the home. You'll love the convenient location—just a short stroll from the community pool and directly across from visitor parking, making it ideal for hosting. This is a prime opportunity in a fantastic location!
Location
State NV
County Clark
Community Cotton Wood Hoa
Zoning Single Family
Body of Water Public
Interior
Heating Central, Gas
Cooling Central Air, Electric
Flooring Hardwood
Furnishings Unfurnished
Window Features Blinds,Double Pane Windows
Appliance Disposal, Gas Range, Microwave, Refrigerator
Laundry Gas Dryer Hookup, In Garage
Exterior
Exterior Feature Private Yard
Parking Features Attached, Garage, Garage Door Opener, Private
Garage Spaces 2.0
Fence Block, Back Yard
Pool Community
Community Features Pool
Utilities Available Underground Utilities
Amenities Available Gated, Pool
Roof Type Tile
Garage 1
Private Pool no
Building
Lot Description Desert Landscaping, Landscaped, < 1/4 Acre
Faces East
Story 2
Sewer Public Sewer
Water Public
Architectural Style Two Story
Construction Status RESALE
Schools
Elementary Schools Jydstrup, Helen M., Jydstrup, Helen M.
Middle Schools Sawyer Grant
High Schools Durango
Others
HOA Name Cotton Wood HOA
HOA Fee Include Association Management
Tax ID 163-25-317-037
Security Features Gated Community
Acceptable Financing Cash, Conventional, FHA, VA Loan
Listing Terms Cash, Conventional, FHA, VA Loan
Financing Cash
Read Less Info
Want to know what your home might be worth? Contact us for a FREE valuation!

Our team is ready to help you sell your home for the highest possible price ASAP

Copyright 2025 of the Las Vegas REALTORS®. All rights reserved.
Bought with Daniel T. Kim • Urban Nest Realty
"My job is to find and attract mastery-based agents to the office, protect the culture, and make sure everyone is happy! "






