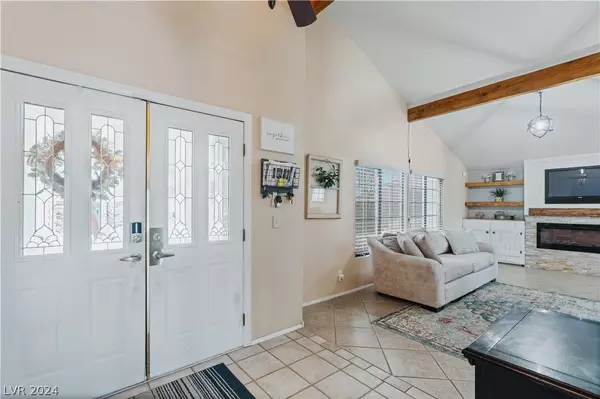$527,000
$534,999
1.5%For more information regarding the value of a property, please contact us for a free consultation.
5 Beds
3 Baths
2,468 SqFt
SOLD DATE : 09/20/2024
Key Details
Sold Price $527,000
Property Type Single Family Home
Sub Type Single Family Residence
Listing Status Sold
Purchase Type For Sale
Square Footage 2,468 sqft
Price per Sqft $213
Subdivision Laurelwood Spring Valley
MLS Listing ID 2598985
Sold Date 09/20/24
Style Two Story
Bedrooms 5
Full Baths 3
Construction Status RESALE
HOA Y/N No
Originating Board GLVAR
Year Built 1976
Annual Tax Amount $2,706
Lot Size 6,534 Sqft
Acres 0.15
Property Description
NEW PRICE -$20,000. An inviting 5 bedroom, 3 bathroom home nestled in the vibrant heart of Las Vegas.
Discover the living space that is accentuated with charming wood beams, built in entertainment center, sunken secondary living space and a layout that flows effortlessly into a spacious kitchen with modern stainless steel appliances that promises ease and efficiency in your daily routine. Updates in the home with New air conditioning units, brand new shingles installed on the whole roof, a completely re plastered pool and NEW pool pump for warm Las Vegas days. Whether you're hosting a barbecue, lounging by the pool, or simply enjoying the tranquility of your private outdoor space, this home caters to all your needs. This property is not just a home, but a canvas that offers a beautiful Las Vegas strip view from the owners suite balcony, endless potential for enhancements and personal touches. Whether you're looking to invest or find your forever home, the possibilities are endless.
Location
State NV
County Clark
Zoning Single Family
Body of Water Public
Rooms
Other Rooms Shed(s)
Interior
Interior Features Bedroom on Main Level, Ceiling Fan(s), Central Vacuum
Heating Gas, Multiple Heating Units
Cooling Central Air, Electric, 2 Units
Flooring Carpet, Ceramic Tile, Laminate
Fireplaces Number 2
Fireplaces Type Electric, Family Room, Gas, Living Room
Furnishings Unfurnished
Window Features Blinds
Appliance Built-In Gas Oven, Convection Oven, Double Oven, Dishwasher, Gas Cooktop, Disposal, Refrigerator, Water Heater
Laundry Electric Dryer Hookup, Main Level, Laundry Room
Exterior
Exterior Feature Balcony, Porch, Private Yard, Shed
Parking Features Attached, Garage
Garage Spaces 2.0
Fence Block, Back Yard
Pool In Ground, Private
Utilities Available Underground Utilities
Amenities Available None
View Y/N 1
View Strip View
Roof Type Asphalt,Composition,Shingle
Porch Balcony, Porch
Garage 1
Private Pool yes
Building
Lot Description Desert Landscaping, Front Yard, Garden, Sprinklers In Front, Landscaped, < 1/4 Acre
Faces West
Story 2
Sewer Public Sewer
Water Public
Architectural Style Two Story
Structure Type Frame,Stucco
Construction Status RESALE
Schools
Elementary Schools Dondero, Harvey, Dondero, Harvey
Middle Schools Guinn Kenny C.
High Schools Durango
Others
Tax ID 163-23-213-044
Security Features Security System Owned
Acceptable Financing Cash, Conventional, FHA, VA Loan
Listing Terms Cash, Conventional, FHA, VA Loan
Financing Conventional
Read Less Info
Want to know what your home might be worth? Contact us for a FREE valuation!

Our team is ready to help you sell your home for the highest possible price ASAP

Copyright 2025 of the Las Vegas REALTORS®. All rights reserved.
Bought with Miranda McCalla • Keller Williams MarketPlace
"My job is to find and attract mastery-based agents to the office, protect the culture, and make sure everyone is happy! "






