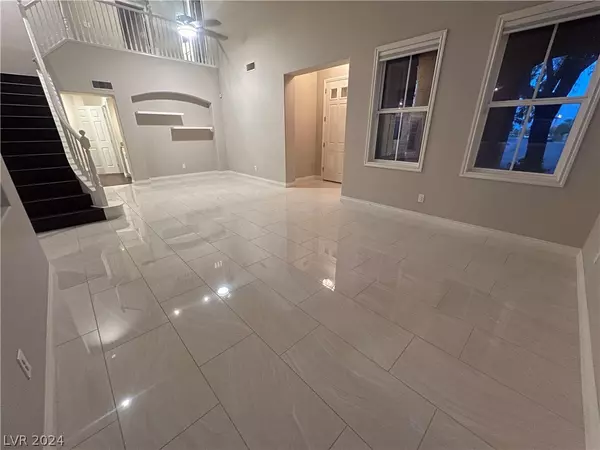$655,000
$650,000
0.8%For more information regarding the value of a property, please contact us for a free consultation.
5 Beds
3 Baths
2,672 SqFt
SOLD DATE : 09/13/2024
Key Details
Sold Price $655,000
Property Type Single Family Home
Sub Type Single Family Residence
Listing Status Sold
Purchase Type For Sale
Square Footage 2,672 sqft
Price per Sqft $245
Subdivision Nevada Trails R2-60 #3
MLS Listing ID 2599387
Sold Date 09/13/24
Style Two Story
Bedrooms 5
Full Baths 1
Three Quarter Bath 2
Construction Status RESALE
HOA Fees $50/mo
HOA Y/N Yes
Originating Board GLVAR
Year Built 2002
Annual Tax Amount $3,904
Lot Size 8,276 Sqft
Acres 0.19
Property Description
Welcome home to this stunning 5-bedroom residence with a sparkling 9' deep pool in the highly sought-after Nevada Trails community! This exceptional property offers the perfect blend of luxury and convenience, making it a must-see.
Step inside to discover an inviting layout featuring a spacious dining and living area, perfect for entertaining. The kitchen is a chef's dream with granite countertops, an island, and double ovens. High ceilings add to the open feel, and the wet bar is ideal for social gatherings. One bedroom is conveniently located downstairs.
NEW PICTURES !!!! The private yard is an oasis with a gazebo, ample shade, and a diving board for the pool. The 3-car garage provides plenty of space for your vehicles and storage needs.
The upstairs master suite offers a tranquil retreat with a balcony overlooking the backyard, perfect for soaking up sunsets. Ensuring comfort and reduced cooling costs during hot Las Vegas summers.
Location
State NV
County Clark
Community Taylor Assoc Mgmt.
Zoning Single Family
Body of Water Public
Interior
Interior Features Bedroom on Main Level, Ceiling Fan(s), Programmable Thermostat
Heating Central, Gas
Cooling Central Air, Electric
Flooring Linoleum, Luxury Vinyl, Luxury Vinyl Plank, Vinyl
Furnishings Unfurnished
Window Features Drapes
Appliance Built-In Gas Oven, Double Oven, Dryer, Gas Cooktop, Disposal, Refrigerator, Washer
Laundry Gas Dryer Hookup, Main Level, Laundry Room
Exterior
Exterior Feature Balcony, Barbecue, Private Yard, Sprinkler/Irrigation
Parking Features Attached, Garage, Private
Garage Spaces 3.0
Fence Brick, Back Yard
Pool In Ground, Private
Utilities Available Cable Available, High Speed Internet Available
Amenities Available None
Roof Type Tile
Porch Balcony
Garage 1
Private Pool yes
Building
Lot Description Back Yard, Drip Irrigation/Bubblers, Landscaped, Rocks, < 1/4 Acre
Faces East
Story 2
Sewer Public Sewer
Water Public
Architectural Style Two Story
Structure Type Drywall
Construction Status RESALE
Schools
Elementary Schools Steele, Judith D., Steele, Judith D.
Middle Schools Canarelli Lawrence & Heidi
High Schools Sierra Vista High
Others
HOA Name Taylor Assoc Mgmt.
HOA Fee Include Maintenance Grounds
Tax ID 176-10-310-048
Security Features Security System Owned
Acceptable Financing Cash, Conventional, FHA, VA Loan
Listing Terms Cash, Conventional, FHA, VA Loan
Financing Conventional
Read Less Info
Want to know what your home might be worth? Contact us for a FREE valuation!

Our team is ready to help you sell your home for the highest possible price ASAP

Copyright 2025 of the Las Vegas REALTORS®. All rights reserved.
Bought with Robert J. Sluys • HomeSmart Encore
"My job is to find and attract mastery-based agents to the office, protect the culture, and make sure everyone is happy! "





