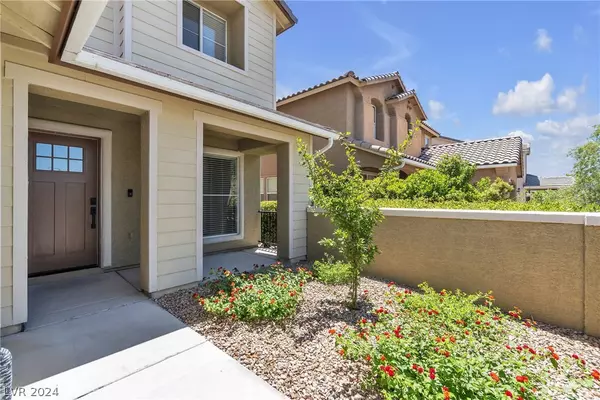$675,000
$684,950
1.5%For more information regarding the value of a property, please contact us for a free consultation.
4 Beds
3 Baths
2,313 SqFt
SOLD DATE : 07/31/2024
Key Details
Sold Price $675,000
Property Type Single Family Home
Sub Type Single Family Residence
Listing Status Sold
Purchase Type For Sale
Square Footage 2,313 sqft
Price per Sqft $291
Subdivision Garden Glen At Summerlin
MLS Listing ID 2591786
Sold Date 07/31/24
Style Two Story
Bedrooms 4
Full Baths 2
Half Baths 1
Construction Status RESALE
HOA Fees $65/mo
HOA Y/N Yes
Originating Board GLVAR
Year Built 2001
Annual Tax Amount $2,799
Lot Size 5,227 Sqft
Acres 0.12
Property Description
Welcome to a completely renovated bright and open four bedroom Home that features a large loft & rustic details throughout. From the elegant hand-wrought steel stair railing to the custom designed wall treatments, attention to detail is evident in every room! Custom cabinetry, accented by modern matte black hardware throughout the open concept home, and premium flooring promises years of maintenance free living. In the kitchen quartz counters sit atop new shaker cabinets with stainless appliances, hexagonal tile back-splash and premium fixtures. The Luxurious Primary bath will not disappoint! Anchored by a dual sink vanity, a soaking tub immediately impresses, a rain shower invites and bright paint tones compliment the custom touches. From the mature trees & real grass to the covered patio, perfect for a relaxing evening outside! Enjoy easy access to the 215, Downtown Summerlin, Red Rock Casino and resort, restaurants, parks, and all the other amenities Summerlin offers!!!
Location
State NV
County Clark County
Community Summerlin South
Zoning Single Family
Body of Water Public
Interior
Interior Features Ceiling Fan(s)
Heating Central, Gas
Cooling Central Air, Electric
Flooring Luxury Vinyl, Luxury Vinyl Plank
Furnishings Unfurnished
Window Features Blinds
Appliance Dryer, Electric Range, Disposal, Microwave, Refrigerator, Washer
Laundry Gas Dryer Hookup, Upper Level
Exterior
Exterior Feature Courtyard, Patio, Sprinkler/Irrigation
Parking Features Attached, Garage, Private
Garage Spaces 2.0
Fence Block, Full
Pool None
Utilities Available Electricity Available
Amenities Available None
Roof Type Tile
Porch Patio
Garage 1
Private Pool no
Building
Lot Description Back Yard, Drip Irrigation/Bubblers, Desert Landscaping, Front Yard, Landscaped, < 1/4 Acre
Faces South
Story 2
Sewer Public Sewer
Water Public
Architectural Style Two Story
Construction Status RESALE
Schools
Elementary Schools Goolsby, Judy & John, Goolsby, Judy & John
Middle Schools Fertitta Frank & Victoria
High Schools Spring Valley Hs
Others
HOA Name Summerlin South
HOA Fee Include Association Management
Tax ID 164-13-111-021
Acceptable Financing Cash, Conventional, VA Loan
Listing Terms Cash, Conventional, VA Loan
Financing Conventional
Read Less Info
Want to know what your home might be worth? Contact us for a FREE valuation!

Our team is ready to help you sell your home for the highest possible price ASAP

Copyright 2025 of the Las Vegas REALTORS®. All rights reserved.
Bought with David T. Matthews • RE/MAX Advantage
"My job is to find and attract mastery-based agents to the office, protect the culture, and make sure everyone is happy! "






