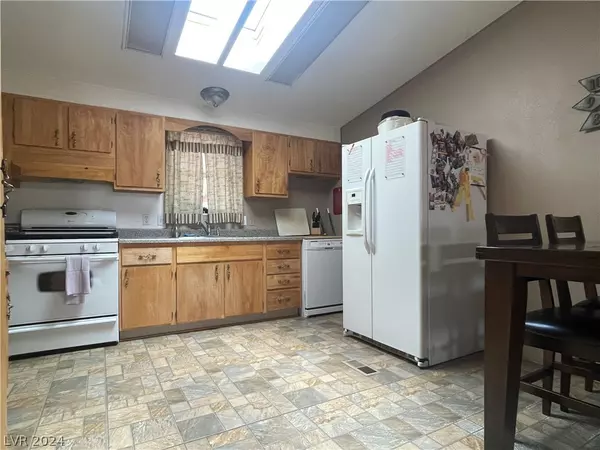$310,000
$310,000
For more information regarding the value of a property, please contact us for a free consultation.
3 Beds
2 Baths
1,836 SqFt
SOLD DATE : 06/03/2024
Key Details
Sold Price $310,000
Property Type Single Family Home
Sub Type Single Family Residence
Listing Status Sold
Purchase Type For Sale
Square Footage 1,836 sqft
Price per Sqft $168
Subdivision Hermansen Add
MLS Listing ID 2571383
Sold Date 06/03/24
Style One Story,Manufactured Home
Bedrooms 3
Full Baths 2
Construction Status RESALE
HOA Y/N No
Originating Board GLVAR
Year Built 1995
Annual Tax Amount $2,063
Lot Size 0.402 Acres
Acres 0.4025
Property Description
Boasting an expansive 1836 sqft of living space & nestled on an oversized lot that offers both privacy & ample outdoor enjoyment. This home is a haven of comfort w/ 3 generously sized bedrooms & 2 full bathrooms, ensuring enough space for everyone. The primary bedroom features a large layout w/ an ensuite bath equipped w/ a soaking tub, separate shower, & dbl. sinks for convenience. Open-concept kitchen & living room, designed for effortless entertaining & everyday living. A versatile additional room offers endless possibilities to tailor to your lifestyle, be it a home office, gym, or playroom. Outdoor living is just as impressive, enjoy the sunset/sunrise from the covered front patio, nice covered back deck, & front lawn w/ sprinkler system. The 34x29 detached garage/shop, fitted with a wood-burning stove & workbench, is perfect for projects, multiple vehicles/ATV's. Discover the perfect blend of comfort, convenience, and charm at this Ely residence. Your new beginning starts here!
Location
State NV
County White Pine County
Zoning Single Family
Body of Water Public
Rooms
Other Rooms Shed(s)
Interior
Interior Features Ceiling Fan(s)
Heating Central, Propane, Pellet Stove
Cooling None
Flooring Carpet, Laminate
Fireplaces Number 2
Fireplaces Type Free Standing, Living Room, Wood Burning
Furnishings Unfurnished
Appliance Dishwasher, Electric Water Heater, Disposal, Gas Range, Refrigerator
Laundry Electric Dryer Hookup, Laundry Room
Exterior
Exterior Feature Deck, Patio, Shed
Parking Features Detached, Garage, Garage Door Opener, Storage, Workshop in Garage
Garage Spaces 4.0
Fence Full, Wood
Pool None
Utilities Available Above Ground Utilities
Amenities Available None
View Y/N 1
View Mountain(s)
Roof Type Metal
Porch Covered, Deck, Patio
Garage 1
Private Pool no
Building
Lot Description 1/4 to 1 Acre Lot, Front Yard, Sprinklers In Front
Faces West
Story 1
Foundation Permanent
Sewer Public Sewer
Water Public
Architectural Style One Story, Manufactured Home
Construction Status RESALE
Schools
Elementary Schools Norman, David E., Norman, David E.
Middle Schools White Pine Middle School
High Schools White Pine High School
Others
Tax ID 001-423-14
Acceptable Financing Cash, Conventional, FHA, USDA Loan, VA Loan
Listing Terms Cash, Conventional, FHA, USDA Loan, VA Loan
Financing Conventional
Read Less Info
Want to know what your home might be worth? Contact us for a FREE valuation!

Our team is ready to help you sell your home for the highest possible price ASAP

Copyright 2025 of the Las Vegas REALTORS®. All rights reserved.
Bought with Jami Brinkerhoff • Keller Williams MarketPlace
"My job is to find and attract mastery-based agents to the office, protect the culture, and make sure everyone is happy! "






