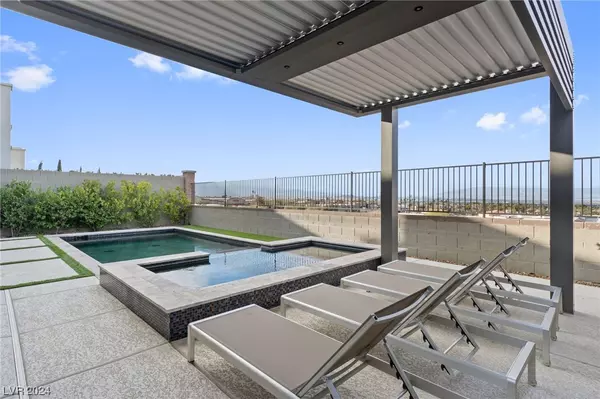$1,375,000
$1,400,000
1.8%For more information regarding the value of a property, please contact us for a free consultation.
4 Beds
4 Baths
3,156 SqFt
SOLD DATE : 04/22/2024
Key Details
Sold Price $1,375,000
Property Type Single Family Home
Sub Type Single Family Residence
Listing Status Sold
Purchase Type For Sale
Square Footage 3,156 sqft
Price per Sqft $435
Subdivision The Canyons Parcel B Phase 3
MLS Listing ID 2560888
Sold Date 04/22/24
Style Two Story
Bedrooms 4
Full Baths 2
Half Baths 1
Three Quarter Bath 1
Construction Status RESALE
HOA Y/N Yes
Originating Board GLVAR
Year Built 2019
Annual Tax Amount $7,961
Lot Size 5,227 Sqft
Acres 0.12
Property Description
Welcome Home! Enter this exceptional home nestled atop the scenic Las Vegas valley within the esteemed MacDonald Ranch community. Take in the awe-inspiring vistas of the Strip from the living areas, kitchen, dining room, backyard, and luxurious owner's suite. Entertain effortlessly in the backyard oasis, complete with a glistening pool/spa, covered pergola, and outdoor kitchen. Indulge your culinary passions in the gourmet kitchen, boasting a built-in fridge, expansive walk-in pantry, and dual oversized islands. Retreat to the owner's suite for panoramic views of both the Strip and surrounding mountain ranges. The owner's bathroom, reminiscent of a lavish spa, features a separate soaking tub and spacious shower. This lavish residence epitomizes sophistication, comfort, and convenience, presenting a lifestyle of unparalleled elegance. Don't miss the opportunity to make this remarkable home yours – act swiftly before it's gone!
Location
State NV
County Clark County
Community The Canyons
Zoning Single Family
Body of Water Public
Interior
Interior Features Bedroom on Main Level, Ceiling Fan(s), Window Treatments, Programmable Thermostat
Heating Central, Gas, Multiple Heating Units
Cooling Central Air, Electric, 2 Units
Flooring Carpet, Porcelain Tile, Tile
Furnishings Unfurnished
Window Features Blinds,Double Pane Windows,Drapes,Window Treatments
Appliance Built-In Electric Oven, Double Oven, Dryer, Dishwasher, Gas Cooktop, Disposal, Microwave, Refrigerator, Water Softener Owned, Washer
Laundry Cabinets, Gas Dryer Hookup, Laundry Room, Sink, Upper Level
Exterior
Exterior Feature Built-in Barbecue, Balcony, Barbecue, Patio, Private Yard, Sprinkler/Irrigation
Parking Features Attached, Finished Garage, Garage, Garage Door Opener, Inside Entrance, Private
Garage Spaces 2.0
Fence Block, Back Yard, Wrought Iron
Pool Gas Heat, In Ground, Private, Pool/Spa Combo
Utilities Available Cable Available, High Speed Internet Available, Underground Utilities
Amenities Available Gated, Park
View Y/N 1
View City, Strip View
Roof Type Flat,Pitched,Tile
Porch Balcony, Covered, Patio
Garage 1
Private Pool yes
Building
Lot Description Drip Irrigation/Bubblers, Desert Landscaping, Landscaped, Rocks, Synthetic Grass, < 1/4 Acre
Faces South
Story 2
Sewer Public Sewer
Water Public
Architectural Style Two Story
Structure Type Frame,Stucco
Construction Status RESALE
Schools
Elementary Schools Vanderburg, John C., Twitchell, Neil C.
Middle Schools Miller Bob
High Schools Coronado High
Others
HOA Name The Canyons
HOA Fee Include Association Management
Tax ID 178-29-314-009
Security Features Security System Owned,Fire Sprinkler System,Gated Community
Acceptable Financing Cash, Conventional, VA Loan
Listing Terms Cash, Conventional, VA Loan
Financing Conventional
Read Less Info
Want to know what your home might be worth? Contact us for a FREE valuation!

Our team is ready to help you sell your home for the highest possible price ASAP

Copyright 2025 of the Las Vegas REALTORS®. All rights reserved.
Bought with Victor Gismondi • Urban Nest Realty
"My job is to find and attract mastery-based agents to the office, protect the culture, and make sure everyone is happy! "






