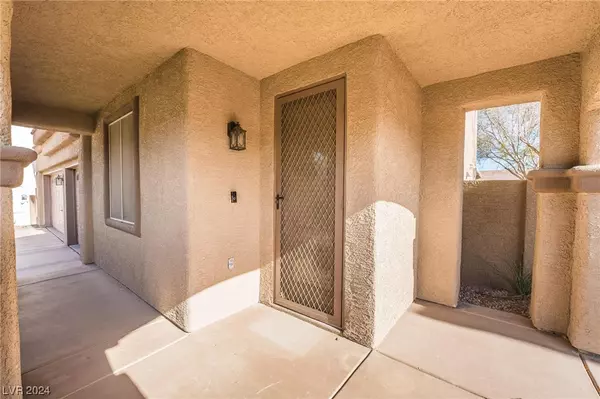$625,000
$630,000
0.8%For more information regarding the value of a property, please contact us for a free consultation.
4 Beds
3 Baths
2,982 SqFt
SOLD DATE : 04/05/2024
Key Details
Sold Price $625,000
Property Type Single Family Home
Sub Type Single Family Residence
Listing Status Sold
Purchase Type For Sale
Square Footage 2,982 sqft
Price per Sqft $209
Subdivision Champion Village
MLS Listing ID 2550368
Sold Date 04/05/24
Style Two Story
Bedrooms 4
Full Baths 2
Three Quarter Bath 1
Construction Status RESALE
HOA Y/N Yes
Originating Board GLVAR
Year Built 2000
Annual Tax Amount $2,821
Lot Size 6,969 Sqft
Acres 0.16
Property Description
Fantastic home in the heart of Henderson! Home features: 4 bedrooms + HUGE Loft, 3 baths, 3 car garage, RV Gate, Pool & Spa, and built in BBQ area! This home is built for entertaining and has the space for it. The downstairs has a fantastic Living Room and Dining area that leads into an Open Kitchen and additional Family Room, for all your entertaining needs. Great use of a Bedroom and a Bathroom with a walk-in shower downstairs! Perfect for your guests and family visiting. The Loft upstairs is MASSIVE and also has a walk-in closet! Perfect as an additional living area, bedroom, workout space, etc. Your primary bedroom offers fantastic privacy, fireplace, and your own retreat/workspace right in your own bedroom. Did I mention there are dual walk-in closets and HUGE bathroom!? This yard is perfect for relaxing after those long days...BRAND NEW POOL SOLAR SYSTEM allows you to save and relax. Misters, sterio, shed... oh my! Within mintuues of shopping and highways...don't miss this one!
Location
State NV
County Clark County
Community Champion Village
Zoning Single Family
Body of Water Public
Rooms
Other Rooms Shed(s)
Interior
Interior Features Bedroom on Main Level, Ceiling Fan(s)
Heating Central, Gas
Cooling Central Air, Electric
Flooring Carpet, Laminate
Fireplaces Number 1
Fireplaces Type Glass Doors, Primary Bedroom, Multi-Sided
Furnishings Unfurnished
Window Features Blinds,Double Pane Windows
Appliance Dryer, Dishwasher, Disposal, Gas Range, Microwave, Refrigerator, Water Softener Owned, Washer
Laundry Gas Dryer Hookup, Main Level, Laundry Room
Exterior
Exterior Feature Built-in Barbecue, Barbecue, Porch, Patio, Private Yard, Shed, Sprinkler/Irrigation
Parking Features Attached, Garage, Garage Door Opener, RV Gated, RV Access/Parking
Garage Spaces 3.0
Fence Block, Back Yard
Pool Heated, In Ground, Private, Solar Heat
Utilities Available Cable Available
Amenities Available Park
Roof Type Tile
Porch Covered, Patio, Porch
Garage 1
Private Pool yes
Building
Lot Description Back Yard, Drip Irrigation/Bubblers, Front Yard, Sprinklers In Rear, Sprinklers In Front, Landscaped, < 1/4 Acre
Faces West
Story 2
Sewer Public Sewer
Water Public
Architectural Style Two Story
Construction Status RESALE
Schools
Elementary Schools Brown, Hannah Marie, Brown, Hannah Marie
Middle Schools Miller Bob
High Schools Foothill
Others
HOA Name Champion Village
HOA Fee Include Association Management
Tax ID 178-22-511-013
Acceptable Financing Cash, Conventional, FHA, VA Loan
Listing Terms Cash, Conventional, FHA, VA Loan
Financing Conventional
Read Less Info
Want to know what your home might be worth? Contact us for a FREE valuation!

Our team is ready to help you sell your home for the highest possible price ASAP

Copyright 2025 of the Las Vegas REALTORS®. All rights reserved.
Bought with Teresa Rubi Feliciano • Realty ONE Group, Inc
"My job is to find and attract mastery-based agents to the office, protect the culture, and make sure everyone is happy! "






