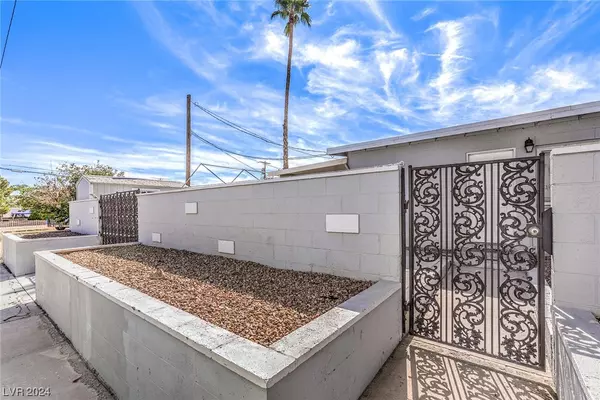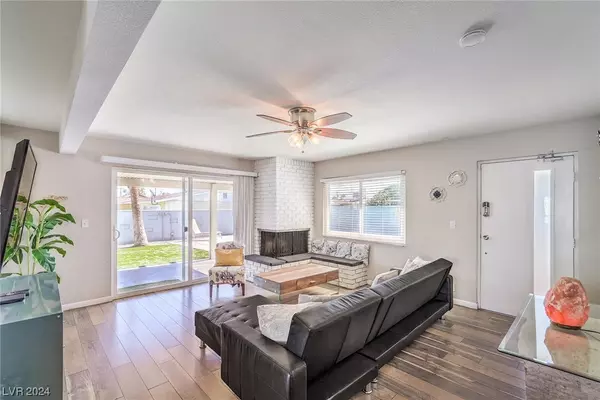$392,000
$430,000
8.8%For more information regarding the value of a property, please contact us for a free consultation.
3 Beds
2 Baths
1,334 SqFt
SOLD DATE : 03/21/2024
Key Details
Sold Price $392,000
Property Type Single Family Home
Sub Type Single Family Residence
Listing Status Sold
Purchase Type For Sale
Square Footage 1,334 sqft
Price per Sqft $293
Subdivision Paradise Valleys Southgate Tr 7
MLS Listing ID 2555236
Sold Date 03/21/24
Style One Story
Bedrooms 3
Full Baths 1
Three Quarter Bath 1
Construction Status RESALE
HOA Y/N No
Originating Board GLVAR
Year Built 1963
Annual Tax Amount $1,086
Lot Size 7,405 Sqft
Acres 0.17
Property Description
WELCOME HOME! THIS FULLY FURNISHED TURNKEY HOME FEATURES 3 BDRMS, 2 BA, SINGLE-STORY HOME. SITS ON A LARGE 7,405 SQ FT LOT WITH SEPARATE RV PARKING WITH GATE AND SEPARATE STORAGE SHED. THE GARAGE WAS CONVERTED TO AN ADDITIONAL LIVING SPACE, APPROXIMATELY 200 SQ FT. THIS ADORABLE HOME HAS LAMINATE WOOD FLOOR THROUGHOUT, MODERN KITCHEN W/GRANITE COUNTERS AND CUSTOM BACKSPLASH, STAINLESS APPLIANCES, STACKABLE WASHER & DRYER. LIVING ROOM HAS A COZY BRICK CORNER FIREPLACE WITH SITTING AREA. SLIDING DOORS TAKE YOU TO THE BACKYARD WHERE THERE IS A LARGE SECURE COURTYARD ENTRY THAT LEADS YOU TO THE SPARKLING POOL. MINUTES AWAY FROM THE LAS VEGAS STRIP.
Location
State NV
County Clark County
Zoning Single Family
Body of Water Public
Interior
Interior Features Ceiling Fan(s), Primary Downstairs
Heating Central, Electric
Cooling Central Air, Electric
Flooring Ceramic Tile
Fireplaces Number 1
Fireplaces Type Electric, Family Room, Living Room
Furnishings Furnished
Window Features Blinds
Appliance Built-In Electric Oven, Dryer, Disposal, Refrigerator, Washer
Laundry Electric Dryer Hookup, Main Level
Exterior
Exterior Feature Courtyard, Patio
Parking Features Attached, Garage, RV Gated, RV Access/Parking
Fence Block, Back Yard
Pool In Ground, Private
Utilities Available Underground Utilities
Amenities Available None
Roof Type Composition,Shingle
Porch Covered, Patio
Private Pool yes
Building
Lot Description Landscaped, Rocks, < 1/4 Acre
Faces West
Story 1
Sewer Public Sewer
Water Public
Architectural Style One Story
Construction Status RESALE
Schools
Elementary Schools Ward, Gene, Ward, Gene
Middle Schools Cannon Helen C.
High Schools Del Sol Hs
Others
Tax ID 162-27-711-031
Acceptable Financing Cash, Conventional, FHA, VA Loan
Listing Terms Cash, Conventional, FHA, VA Loan
Financing FHA
Read Less Info
Want to know what your home might be worth? Contact us for a FREE valuation!

Our team is ready to help you sell your home for the highest possible price ASAP

Copyright 2025 of the Las Vegas REALTORS®. All rights reserved.
Bought with Onairam Valdivieso • DH Capital Realty
"My job is to find and attract mastery-based agents to the office, protect the culture, and make sure everyone is happy! "






