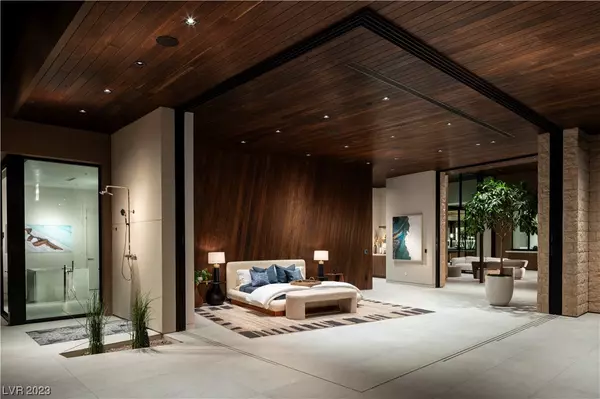$10,175,000
$10,799,000
5.8%For more information regarding the value of a property, please contact us for a free consultation.
5 Beds
6 Baths
7,722 SqFt
SOLD DATE : 02/29/2024
Key Details
Sold Price $10,175,000
Property Type Single Family Home
Sub Type Single Family Residence
Listing Status Sold
Purchase Type For Sale
Square Footage 7,722 sqft
Price per Sqft $1,317
Subdivision Crystal Ridge-Amd
MLS Listing ID 2516067
Sold Date 02/29/24
Style One Story
Bedrooms 5
Full Baths 5
Half Baths 1
Construction Status UNDER CONSTRUCTION
HOA Y/N Yes
Originating Board GLVAR
Year Built 2023
Annual Tax Amount $8,119
Lot Size 0.500 Acres
Acres 0.5
Property Description
This is the 2024 New American Home, which means it has all the latest in building technology and products throughout the home. Set on a beautiful lot in Ascaya with perfect views of the Las Vegas Valley and strip. The home is a 7700 square foot one story with an open floor plan and great indoor outdoor spaces thanks to the large pocketing multi-slide doors throughout.
Photo Credit: Levi Ellyson/501 Studios, courtesy Pro Builder Media
Location
State NV
County Clark County
Community Terra West
Zoning Single Family
Body of Water COMMUNITY Well/Fee
Interior
Interior Features Primary Downstairs, None
Heating Central, Gas, Multiple Heating Units
Cooling Central Air, Electric, 2 Units
Flooring Carpet, Porcelain Tile, Tile
Fireplaces Number 1
Fireplaces Type Gas, Great Room
Furnishings Unfurnished
Window Features Double Pane Windows
Appliance Built-In Gas Oven, Dryer, Dishwasher, Gas Cooktop, Disposal, Microwave, Refrigerator, Washer
Laundry Gas Dryer Hookup, Main Level
Exterior
Exterior Feature Courtyard
Parking Features Attached, Garage
Garage Spaces 4.0
Fence Back Yard, Wrought Iron
Pool In Ground, Private, Community
Community Features Pool
Utilities Available Underground Utilities
Amenities Available Clubhouse, Fitness Center, Pool
View Y/N 1
View City, Mountain(s)
Roof Type Flat
Garage 1
Private Pool yes
Building
Lot Description 1/4 to 1 Acre Lot, Desert Landscaping, Landscaped
Faces South
Story 1
Sewer Public Sewer
Water Community/Coop, Shared Well
Architectural Style One Story
Construction Status UNDER CONSTRUCTION
Schools
Elementary Schools Brown, Hannah Marie, Brown, Hannah Marie
Middle Schools Miller Bob
High Schools Foothill
Others
HOA Name Terra West
Tax ID 178-33-210-005
Security Features Gated Community
Acceptable Financing Cash, Conventional
Listing Terms Cash, Conventional
Financing Cash
Read Less Info
Want to know what your home might be worth? Contact us for a FREE valuation!

Our team is ready to help you sell your home for the highest possible price ASAP

Copyright 2025 of the Las Vegas REALTORS®. All rights reserved.
Bought with Matthew D. Brimhall • MDB Realty
"My job is to find and attract mastery-based agents to the office, protect the culture, and make sure everyone is happy! "






