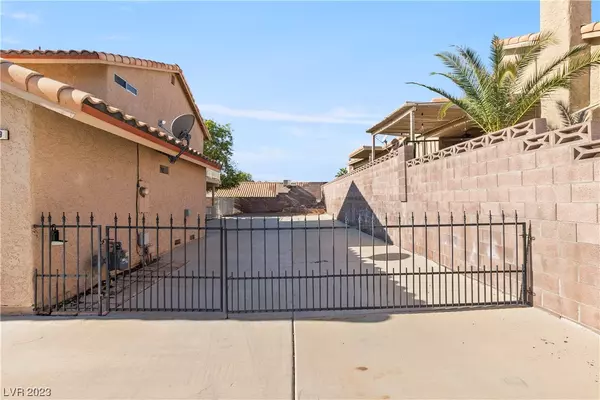$345,000
$348,500
1.0%For more information regarding the value of a property, please contact us for a free consultation.
4 Beds
3 Baths
1,883 SqFt
SOLD DATE : 02/21/2024
Key Details
Sold Price $345,000
Property Type Single Family Home
Sub Type Single Family Residence
Listing Status Sold
Purchase Type For Sale
Square Footage 1,883 sqft
Price per Sqft $183
Subdivision El Mirage Park
MLS Listing ID 2527430
Sold Date 02/21/24
Style Two Story
Bedrooms 4
Full Baths 2
Half Baths 1
Construction Status RESALE
HOA Y/N No
Originating Board GLVAR
Year Built 1988
Annual Tax Amount $1,997
Lot Size 7,405 Sqft
Acres 0.17
Property Description
NO HOA restrictions! Nestled alongside the 2 car garage, a sprawling 60 ft cement pad and double gates beckon RV enthusiasts and adventure seekers alike. Step onto the second story balcony off the primary bedroom with breathtaking views of majestic mountains and the Colorado River. An expansive 1883 sqft., this home boasts ample space for all your needs, offering 4 bedrooms and 3 baths, ceiling fans throughout. The kitchen features a convenient breakfast bar, tile countertops, a gas stove and a pantry that ensures organization in every mealtime endeavor. Escape to the fully fenced backyard oasis where an inviting covered patio awaits. Here, you can relax out of the sun's glare while enjoying the larger yard perfect for outdoor activities or simply basking in tranquility.
Location
State NV
County Clark County
Zoning Single Family
Body of Water Public
Interior
Interior Features Ceiling Fan(s)
Heating Central, Gas
Cooling Central Air, Electric
Flooring Ceramic Tile, Tile
Fireplaces Number 1
Fireplaces Type Gas, Living Room
Furnishings Unfurnished
Window Features Double Pane Windows
Appliance Dishwasher, Disposal, Gas Range, Gas Water Heater, Microwave, Refrigerator
Laundry Electric Dryer Hookup, Laundry Closet, Main Level
Exterior
Exterior Feature Balcony, Patio
Parking Features Attached, Exterior Access Door, Garage, Garage Door Opener, Inside Entrance, RV Gated, RV Access/Parking
Garage Spaces 2.0
Fence Block, Back Yard, Wrought Iron
Pool None
Utilities Available Underground Utilities
Amenities Available None
View Y/N 1
View Mountain(s)
Roof Type Tile
Porch Balcony, Covered, Patio
Garage 1
Private Pool no
Building
Lot Description Desert Landscaping, Landscaped, Rocks, < 1/4 Acre
Faces East
Story 2
Sewer Public Sewer
Water Public
Architectural Style Two Story
Construction Status RESALE
Schools
Elementary Schools Bennett, William G., Bennett, William G.
Middle Schools Laughlin
High Schools Laughlin
Others
Tax ID 264-28-111-018
Acceptable Financing Cash, Conventional
Listing Terms Cash, Conventional
Financing Conventional
Read Less Info
Want to know what your home might be worth? Contact us for a FREE valuation!

Our team is ready to help you sell your home for the highest possible price ASAP

Copyright 2025 of the Las Vegas REALTORS®. All rights reserved.
Bought with Cynthia L. McCall • RE/Max Five Star Realty
"My job is to find and attract mastery-based agents to the office, protect the culture, and make sure everyone is happy! "






