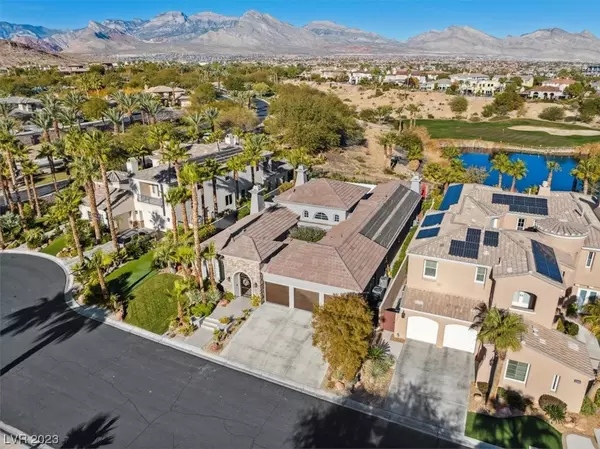$1,850,000
$1,875,000
1.3%For more information regarding the value of a property, please contact us for a free consultation.
3 Beds
4 Baths
3,085 SqFt
SOLD DATE : 01/30/2024
Key Details
Sold Price $1,850,000
Property Type Single Family Home
Sub Type Single Family Residence
Listing Status Sold
Purchase Type For Sale
Square Footage 3,085 sqft
Price per Sqft $599
Subdivision Red Rock Cntry Club At Summerlin
MLS Listing ID 2547880
Sold Date 01/30/24
Style One Story
Bedrooms 3
Full Baths 3
Half Baths 1
Construction Status RESALE
HOA Y/N Yes
Originating Board GLVAR
Year Built 1999
Annual Tax Amount $6,683
Lot Size 0.280 Acres
Acres 0.28
Property Description
This single-story masterpiece has over $250,000 in remodeling updates completed in 2020. As you step through the courtyard, you'll be captivated by the seamless flow of the living spaces, flooded with natural light. The focal point of this residence is the captivating pool and spa, set against a backdrop of golf course views, providing a sense of relaxation and entertainment. The primary suite is a sanctuary of tranquility, with an ambiance of a spa. The primary bathroom is a masterpiece of design, with a spacious walk-in shower, and a sumptuous soaking tub that invites you to unwind in style. The kitchen is equipped with stainless steel appliances, ample counter space, and a functional layout, it seamlessly connects with the dining and living areas, creating a perfect hub for social gatherings. Don't miss the opportunity to call this extraordinary home yours –where every day feels like a vacation in the lap of luxury. Welcome to your new address in Red Rock Country Club.
Location
State NV
County Clark County
Community Red Rock Country Clu
Zoning Single Family
Body of Water Public
Interior
Interior Features Bedroom on Main Level, Ceiling Fan(s), Primary Downstairs
Heating Central, Gas
Cooling Central Air, Electric
Flooring Ceramic Tile
Fireplaces Number 2
Fireplaces Type Bedroom, Family Room, Gas
Furnishings Unfurnished
Window Features Blinds
Appliance Built-In Gas Oven, Double Oven, Dryer, Dishwasher, Disposal, Microwave, Refrigerator, Wine Refrigerator, Washer
Laundry Cabinets, Gas Dryer Hookup, Main Level, Laundry Room, Sink
Exterior
Exterior Feature Barbecue, Courtyard, Patio, Private Yard
Parking Features Attached, Garage, Inside Entrance
Garage Spaces 3.0
Fence Back Yard, Pasture
Pool Above Ground, Gas Heat, Community
Community Features Pool
Utilities Available Underground Utilities
Amenities Available Business Center, Country Club, Clubhouse, Golf Course, Gated, Barbecue, Pool, Guard, Spa/Hot Tub
View Y/N 1
View Golf Course, Mountain(s)
Roof Type Other
Porch Covered, Patio
Garage 1
Private Pool yes
Building
Lot Description Garden, Sprinklers In Rear, < 1/4 Acre
Faces South
Story 1
Sewer Public Sewer
Water Public
Architectural Style One Story
Construction Status RESALE
Schools
Elementary Schools Goolsby Judy & John, Goolsby Judy & John
Middle Schools Fertitta Frank & Victoria
High Schools Palo Verde
Others
HOA Name Red Rock Country Clu
HOA Fee Include Security
Tax ID 164-02-411-007
Security Features Gated Community
Acceptable Financing Cash, Conventional
Listing Terms Cash, Conventional
Financing Cash
Read Less Info
Want to know what your home might be worth? Contact us for a FREE valuation!

Our team is ready to help you sell your home for the highest possible price ASAP

Copyright 2025 of the Las Vegas REALTORS®. All rights reserved.
Bought with Teresa J. Bonifatto • Century 21 Americana
"My job is to find and attract mastery-based agents to the office, protect the culture, and make sure everyone is happy! "






