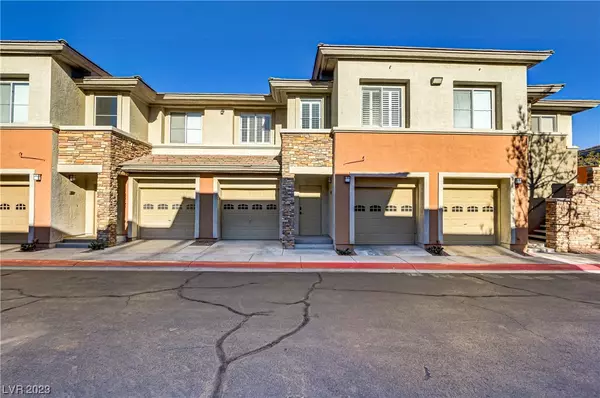$340,000
$355,000
4.2%For more information regarding the value of a property, please contact us for a free consultation.
2 Beds
2 Baths
1,282 SqFt
SOLD DATE : 01/26/2024
Key Details
Sold Price $340,000
Property Type Condo
Sub Type Condominium
Listing Status Sold
Purchase Type For Sale
Square Footage 1,282 sqft
Price per Sqft $265
Subdivision South Half Parcel H-Village 3
MLS Listing ID 2545510
Sold Date 01/26/24
Style Two Story
Bedrooms 2
Full Baths 2
Construction Status RESALE
HOA Fees $57/mo
HOA Y/N Yes
Originating Board GLVAR
Year Built 2000
Annual Tax Amount $1,910
Lot Size 1,282 Sqft
Property Description
Pride of Ownership! Experience living in this stunning Summerlin home. From the moment you step in the carpeted and open staircase embraces you and you can feel the light & airiness with the Vaulted Ceilings. Spacious kitchen with breakfast nook has plenty of new upgraded cabinets, custom wood counters & designer backsplash to elevate your dining & entertaining. Inviting seating bar to interact with family & friends relaxing in the open Great Room. Lovely focal fireplace provides ambiance and some warmth in the occasional cool weather. The home has custom wood shutters throughout. Plus a lovely balcony with peaceful view. The primary retreat offers a beautifully updated ensuite bathroom w/ separate shower & tub. Enjoy endless community amenities while still being in the heart of it all. This Summerlin condo is tucked away near 95/215. Casual shopping/dining, plus minutes from Red Rock & Upscale DT Summerlin. Enjoy Sporting & Social Events. Embrace comfort in this beautiful retreat.
Location
State NV
County Clark County
Community Dakota
Zoning Single Family
Body of Water Public
Interior
Interior Features Window Treatments
Heating Gas, High Efficiency
Cooling Electric, High Efficiency
Flooring Carpet, Luxury Vinyl, Luxury Vinyl Plank, Tile
Fireplaces Number 1
Fireplaces Type Family Room, Gas, Glass Doors
Furnishings Unfurnished
Window Features Double Pane Windows,Plantation Shutters
Appliance Dryer, Dishwasher, Disposal, Gas Range, Microwave, Refrigerator, Washer
Laundry Gas Dryer Hookup, Laundry Room
Exterior
Exterior Feature Balcony
Parking Features Attached, Finished Garage, Garage, Private, Storage, Workshop in Garage
Garage Spaces 1.0
Fence None
Pool Community
Community Features Pool
Utilities Available Underground Utilities
Amenities Available Pool, Spa/Hot Tub
Roof Type Tile
Porch Balcony
Garage 1
Private Pool no
Building
Lot Description Desert Landscaping, Landscaped, < 1/4 Acre
Faces East
Story 2
Sewer Public Sewer
Water Public
Architectural Style Two Story
Construction Status RESALE
Schools
Elementary Schools Bonner John W. , Bonner John W
Middle Schools Rogich Sig
High Schools Palo Verde
Others
HOA Name Dakota
Tax ID 138-30-317-159
Security Features Gated Community
Acceptable Financing Cash, Conventional, FHA, VA Loan
Listing Terms Cash, Conventional, FHA, VA Loan
Financing Conventional
Read Less Info
Want to know what your home might be worth? Contact us for a FREE valuation!

Our team is ready to help you sell your home for the highest possible price ASAP

Copyright 2025 of the Las Vegas REALTORS®. All rights reserved.
Bought with Debra Wohlschlegel • General Realty Group Inc
"My job is to find and attract mastery-based agents to the office, protect the culture, and make sure everyone is happy! "






