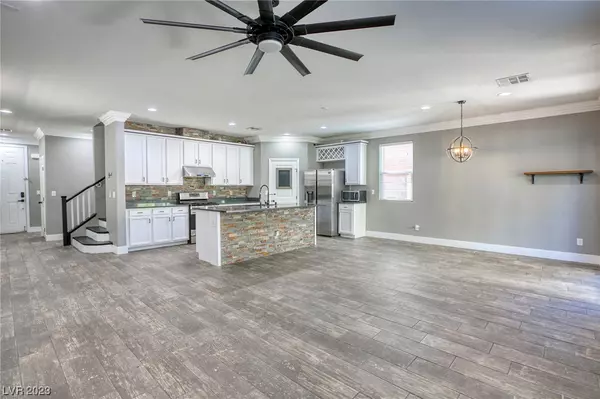$515,000
$525,000
1.9%For more information regarding the value of a property, please contact us for a free consultation.
5 Beds
3 Baths
2,460 SqFt
SOLD DATE : 11/03/2023
Key Details
Sold Price $515,000
Property Type Single Family Home
Sub Type Single Family Residence
Listing Status Sold
Purchase Type For Sale
Square Footage 2,460 sqft
Price per Sqft $209
Subdivision Russell & Grand Canyon
MLS Listing ID 2519097
Sold Date 11/03/23
Style Two Story
Bedrooms 5
Full Baths 2
Three Quarter Bath 1
Construction Status RESALE
HOA Y/N Yes
Originating Board GLVAR
Year Built 2015
Annual Tax Amount $3,900
Lot Size 3,484 Sqft
Acres 0.08
Property Description
5-bedroom home with a loft, spanning 2460 sq ft! Conveniently located next to Summerlin! Easy access to the 215 freeway, restaurants and shopping. Paved driveway and back patio, perfect for outdoor relaxation and entertainment. Stunning wood-like tile flooring and luxurious vinyl in upstairs baths. Crown molding, upgraded baseboards, custom woodwork, upgraded black hardware, and custom tile work throughout the home. The open kitchen features a walk-in pantry, undermount sink, soft-close cabinets, a spacious island, pull-down faucet, upgraded range hood, and newer stainless steel appliances. New water heater and ample overhead garage storage. Downstairs bedroom and bathroom. The primary bedroom retreat offers ample space, custom fireplace, a large walk-in closet and a stylish primary spa bath with a separate tub and shower. Expansive loft with numerous possibilities for recreation or relaxation. New carpets throughout!
Location
State NV
County Clark
Community Lgc
Zoning Single Family
Body of Water Public
Interior
Interior Features Bedroom on Main Level, None
Heating Central, Gas
Cooling Central Air, Electric
Flooring Carpet, Ceramic Tile, Laminate
Fireplaces Number 2
Fireplaces Type Electric, Family Room, Primary Bedroom
Furnishings Unfurnished
Window Features Low-Emissivity Windows
Appliance Dryer, Disposal, Gas Range, Microwave, Refrigerator, Washer
Laundry Gas Dryer Hookup, Upper Level
Exterior
Exterior Feature Private Yard
Parking Features Attached, Garage, Inside Entrance, Storage
Garage Spaces 2.0
Fence Block, Back Yard
Pool None
Utilities Available Cable Available
Roof Type Tile
Garage 1
Private Pool no
Building
Lot Description Desert Landscaping, Landscaped, < 1/4 Acre
Faces South
Story 2
Sewer Public Sewer
Water Public
Architectural Style Two Story
Construction Status RESALE
Schools
Elementary Schools Batterman, Kathy, Batterman, Kathy
Middle Schools Fertitta Frank & Victoria
High Schools Sierra Vista High
Others
HOA Name LGC
HOA Fee Include Association Management
Tax ID 163-31-115-019
Acceptable Financing Cash, Conventional, FHA, VA Loan
Listing Terms Cash, Conventional, FHA, VA Loan
Financing Cash
Read Less Info
Want to know what your home might be worth? Contact us for a FREE valuation!

Our team is ready to help you sell your home for the highest possible price ASAP

Copyright 2025 of the Las Vegas REALTORS®. All rights reserved.
Bought with Michael M Cheung • Garden Realty LLC
"My job is to find and attract mastery-based agents to the office, protect the culture, and make sure everyone is happy! "






