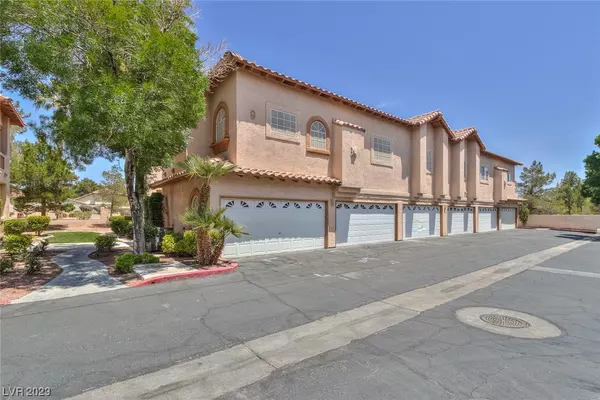$290,000
$304,000
4.6%For more information regarding the value of a property, please contact us for a free consultation.
2 Beds
2 Baths
1,197 SqFt
SOLD DATE : 10/30/2023
Key Details
Sold Price $290,000
Property Type Condo
Sub Type Condominium
Listing Status Sold
Purchase Type For Sale
Square Footage 1,197 sqft
Price per Sqft $242
Subdivision Scottsdale Valley Condo
MLS Listing ID 2497586
Sold Date 10/30/23
Style Two Story
Bedrooms 2
Full Baths 2
Construction Status RESALE
HOA Y/N Yes
Originating Board GLVAR
Year Built 1997
Annual Tax Amount $1,137
Lot Size 4,125 Sqft
Property Description
Fully remodeled 1-story condo. 1,197 sqft gem offers modern upgrades and is move-in ready. Upon entering, you'll notice the attention to detail with new paint and stunning tile flooring throughout. The kitchen is a chef's dream, featuring beautiful quartz countertops, all new kitchen appliances, and a stylish kitchen sink and faucet. 2 bdrm and 2 bths, providing ample space for comfortable living. Primary bedroom is a true retreat with 2 walk-in closets and plenty of storage.No detail was spared, as the HVAC system and water heater have been replaced for your peace of mind. All interior and exterior door handles, ceiling fans, toilets, and plumbing valves have been upgraded as well. First-floor unit offers the convenience of two patios, perfect for enjoying the outdoors and entertaining guests. Additionally, you'll have the luxury of a 2-car garage with a large storage closet. Located in a desirable area, this condo offers easy access to shopping, dining, and entertainment options.
Location
State NV
County Clark
Community Scottsdale Valley
Zoning Multi-Family
Body of Water Public
Interior
Interior Features Bedroom on Main Level, Ceiling Fan(s), Primary Downstairs
Heating Central, Gas
Cooling Central Air, Electric
Flooring Tile
Fireplaces Number 1
Fireplaces Type Gas, Living Room
Furnishings Unfurnished
Window Features Blinds
Appliance Dishwasher, Gas Cooktop, Disposal, Microwave, Refrigerator
Laundry Gas Dryer Hookup, Laundry Closet
Exterior
Exterior Feature Balcony
Parking Features Attached, Garage, Garage Door Opener, Guest
Garage Spaces 2.0
Fence None
Pool Community
Community Features Pool
Utilities Available Underground Utilities
Amenities Available Gated, Pool
Roof Type Tile
Porch Balcony
Garage 1
Private Pool no
Building
Lot Description Front Yard, < 1/4 Acre
Faces West
Story 2
Sewer Public Sewer
Water Public
Architectural Style Two Story
Construction Status RESALE
Schools
Elementary Schools Roberts, Aggie, Roberts, Aggie
Middle Schools Schofield Jack Lund
High Schools Silverado
Others
HOA Name Scottsdale Valley
HOA Fee Include Association Management,Maintenance Grounds,Recreation Facilities,Reserve Fund,Sewer,Trash,Water
Tax ID 177-13-327-007
Security Features Gated Community
Acceptable Financing Cash, Conventional, Owner Will Carry
Listing Terms Cash, Conventional, Owner Will Carry
Financing Cash
Read Less Info
Want to know what your home might be worth? Contact us for a FREE valuation!

Our team is ready to help you sell your home for the highest possible price ASAP

Copyright 2025 of the Las Vegas REALTORS®. All rights reserved.
Bought with Randal J. McClintock • Coldwell Banker Premier
"My job is to find and attract mastery-based agents to the office, protect the culture, and make sure everyone is happy! "






