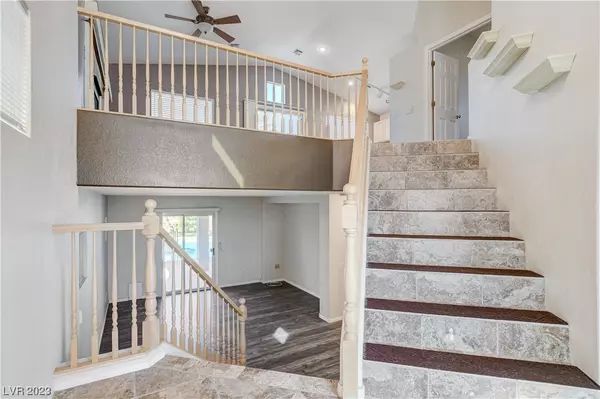$450,000
$450,000
For more information regarding the value of a property, please contact us for a free consultation.
3 Beds
3 Baths
1,611 SqFt
SOLD DATE : 10/19/2023
Key Details
Sold Price $450,000
Property Type Single Family Home
Sub Type Single Family Residence
Listing Status Sold
Purchase Type For Sale
Square Footage 1,611 sqft
Price per Sqft $279
Subdivision Spencer Pyle-38
MLS Listing ID 2531599
Sold Date 10/19/23
Style Two Story
Bedrooms 3
Full Baths 2
Half Baths 1
Construction Status RESALE
HOA Y/N No
Originating Board GLVAR
Year Built 2000
Annual Tax Amount $2,419
Lot Size 4,356 Sqft
Acres 0.1
Property Description
GORGEOUS very well cared for and no HOA!! This split level pool home boasts over 1600 square feet of living space and is located in the highly desirable Silverado Ranch area. Vaulted ceilings give this home a very warm airy feeling due to the tons of natural light and open concept floorplan on the 2nd floor. The kitchen consists of abundant cabinetry, a pantry, recessed and track lighting, opening to the main living area AND access to the second-floor balcony overlooking the sparkling pool, this home was designed with entertaining in mind. Enjoy your time outdoors whether sipping your morning coffee on the upstairs balcony, taking advantage of the shade it provides on the ground floor covered patio or taking a dip in the immense in-ground pool and spa. This home will not disappoint. Located within a short drive to local schools, area parks, shops, restaurants and the world-famous Las Vegas Strip. Do not wait to schedule your private tour as this home will not be available for long.
Location
State NV
County Clark
Zoning Single Family
Body of Water Public
Interior
Interior Features Bedroom on Main Level, Ceiling Fan(s)
Heating Central, Gas
Cooling Central Air, Electric
Flooring Carpet, Ceramic Tile, Laminate
Fireplaces Number 1
Fireplaces Type Gas, Living Room
Furnishings Unfurnished
Window Features Blinds
Appliance Dryer, Dishwasher, Disposal, Gas Range, Microwave, Washer
Laundry Gas Dryer Hookup, Laundry Room
Exterior
Exterior Feature Balcony, Patio
Parking Features Attached, Finished Garage, Garage, Garage Door Opener, Inside Entrance
Garage Spaces 2.0
Fence Block, Back Yard
Pool Fenced, Heated, In Ground, Private, Pool/Spa Combo
Utilities Available Underground Utilities
Amenities Available None
Roof Type Tile
Porch Balcony, Covered, Patio
Garage 1
Private Pool yes
Building
Lot Description Desert Landscaping, Landscaped, Synthetic Grass, < 1/4 Acre
Faces South
Story 2
Sewer Public Sewer
Water Public
Architectural Style Two Story
Construction Status RESALE
Schools
Elementary Schools Barber, Shirley A, Barber, Shirley A
Middle Schools Silvestri
High Schools Liberty
Others
Tax ID 177-26-610-091
Acceptable Financing Cash, Conventional, FHA, VA Loan
Listing Terms Cash, Conventional, FHA, VA Loan
Financing Cash
Read Less Info
Want to know what your home might be worth? Contact us for a FREE valuation!

Our team is ready to help you sell your home for the highest possible price ASAP

Copyright 2025 of the Las Vegas REALTORS®. All rights reserved.
Bought with Claire Susick • Wardley Real Estate
"My job is to find and attract mastery-based agents to the office, protect the culture, and make sure everyone is happy! "






