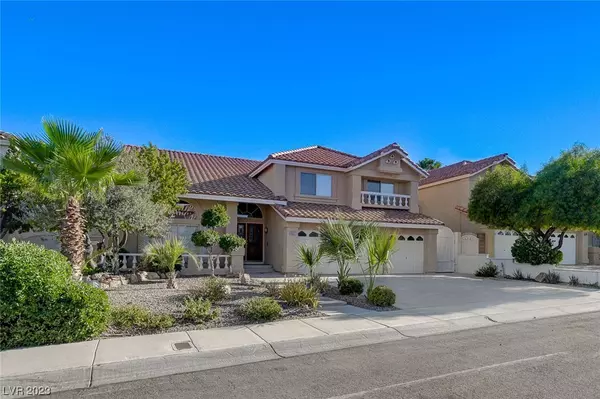$585,000
$574,950
1.7%For more information regarding the value of a property, please contact us for a free consultation.
5 Beds
3 Baths
3,490 SqFt
SOLD DATE : 08/15/2023
Key Details
Sold Price $585,000
Property Type Single Family Home
Sub Type Single Family Residence
Listing Status Sold
Purchase Type For Sale
Square Footage 3,490 sqft
Price per Sqft $167
Subdivision South Shore Estate
MLS Listing ID 2511886
Sold Date 08/15/23
Style Two Story
Bedrooms 5
Full Baths 3
Construction Status RESALE
HOA Fees $30/qua
HOA Y/N Yes
Originating Board GLVAR
Year Built 1990
Annual Tax Amount $2,933
Lot Size 9,147 Sqft
Acres 0.21
Property Description
Excellent Opportunity in the South Shores Community, this spacious 3490 Sqft home located in Capri Estates features vaulted ceilings upon entry. The open floorpan flows from the living room into the dining room and then into the kitchen with breakfast nook overlooking a large family room with wet bar, fireplace, as well as 2 sliding glass doors to enter a covered patio with spacious backyard just under 1/4 acre. The first floor has a bedroom with full bath. The second floor features 4 more oversized bedrooms with bedroom 3 featuring an 11ft ceiling! The massive primary includes a large bathroom with 2 sinks, separate tub and shower, as well as a dual entrance walk-in primary closet. This home has wood or tile flooring throughout, NO carpet. The community has 2 entrances. Lake views and a community park located at the secondary entrance located on Soft Winds Dr.
**AC unit replaced July 2023, hot water heater installed in 2021. There will be no further repairs made by the seller!!**
Location
State NV
County Clark County
Community Terra West
Zoning Single Family
Body of Water Public
Interior
Interior Features Bedroom on Main Level, Ceiling Fan(s), Window Treatments
Heating Central, Electric
Cooling Central Air, Electric, 2 Units
Flooring Laminate, Luxury Vinyl, Luxury Vinyl Plank, Tile
Fireplaces Number 1
Fireplaces Type Family Room, Gas
Equipment Intercom
Furnishings Unfurnished
Window Features Blinds,Window Treatments
Appliance Built-In Electric Oven, Disposal, Microwave
Laundry Gas Dryer Hookup, Main Level
Exterior
Exterior Feature Patio, Private Yard
Parking Features Attached, Garage
Garage Spaces 3.0
Fence Block, Back Yard
Pool None
Utilities Available Cable Available
Amenities Available Park
Roof Type Tile
Porch Covered, Patio
Garage 1
Private Pool no
Building
Lot Description Desert Landscaping, Landscaped, < 1/4 Acre
Faces North
Story 2
Sewer Public Sewer
Water Public
Architectural Style Two Story
Construction Status RESALE
Schools
Elementary Schools Bryan, Richard H., Bryan, Richard H.
Middle Schools Becker
High Schools Cimarron-Memorial
Others
HOA Name Terra West
HOA Fee Include None
Tax ID 138-21-118-057
Acceptable Financing Cash, Conventional, FHA, VA Loan
Listing Terms Cash, Conventional, FHA, VA Loan
Financing Conventional
Read Less Info
Want to know what your home might be worth? Contact us for a FREE valuation!

Our team is ready to help you sell your home for the highest possible price ASAP

Copyright 2025 of the Las Vegas REALTORS®. All rights reserved.
Bought with Margaret Bruno • eXp Realty
"My job is to find and attract mastery-based agents to the office, protect the culture, and make sure everyone is happy! "






