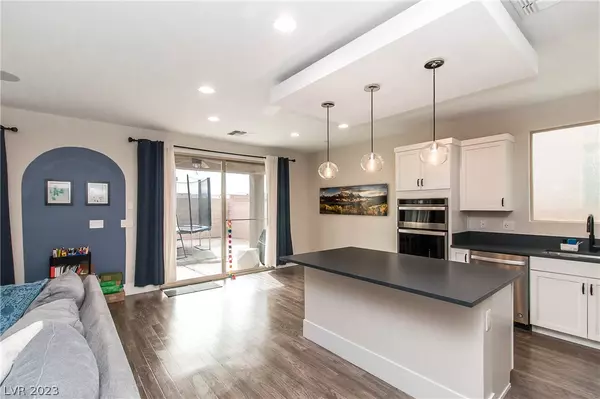$515,000
$515,000
For more information regarding the value of a property, please contact us for a free consultation.
4 Beds
3 Baths
2,415 SqFt
SOLD DATE : 08/11/2023
Key Details
Sold Price $515,000
Property Type Single Family Home
Sub Type Single Family Residence
Listing Status Sold
Purchase Type For Sale
Square Footage 2,415 sqft
Price per Sqft $213
Subdivision Blue Diamond/Grand Canyon North
MLS Listing ID 2466780
Sold Date 08/11/23
Style Two Story
Bedrooms 4
Full Baths 2
Half Baths 1
Construction Status RESALE
HOA Y/N Yes
Originating Board GLVAR
Year Built 2019
Annual Tax Amount $4,153
Lot Size 3,920 Sqft
Acres 0.09
Property Description
Welcome to this amazing and highly upgraded home with paid off solar! The home is located in the SW and the neighborhood has beautiful views of Red Rock. This like new 2 story home has 4 bedrooms and 2 3/4 bathrooms with a bedroom and bathroom on the first floor. Vinyl plank flooring throughout common areas on the first floor with 9 ft ceilings and 8ft doors, upgraded cabinets with a large kitchen island, stainless steel appliances, double ovens, pendant lighting, soft close cabinet hinges and pull out sliding cabinet shelves, modern open concept living area with surround sound, patio sliders open to a covered outdoor patio with outdoor surround sound, ceiling fans, paver patio and turf. Primary bedroom has tray ceilings and primary bathroom has large walk in shower with a rainfall showerhead and large walk-in closet with custom closet storage system. The home has a paver drive way with a two car garage and built in storage and overhead storage. This house is a must see!!
Location
State NV
County Clark County
Community Seabreeze/Diamond Tr
Zoning Single Family
Body of Water Public
Interior
Heating Central, Gas
Cooling Central Air, Electric
Flooring Linoleum, Vinyl
Furnishings Unfurnished
Appliance Built-In Gas Oven, Dryer, Dishwasher, Gas Cooktop, Disposal, Microwave, Refrigerator, Washer
Laundry Electric Dryer Hookup, Gas Dryer Hookup, Laundry Room, Upper Level
Exterior
Exterior Feature Patio, Private Yard
Parking Features Attached, Epoxy Flooring, Finished Garage, Garage, Garage Door Opener
Garage Spaces 2.0
Fence Block, Back Yard
Pool None
Utilities Available Underground Utilities
Roof Type Tile
Porch Patio
Garage 1
Private Pool no
Building
Lot Description Desert Landscaping, Landscaped, < 1/4 Acre
Faces North
Story 2
Sewer Public Sewer
Water Public
Architectural Style Two Story
Structure Type Frame,Stucco
Construction Status RESALE
Schools
Elementary Schools Forbuss, Robert L. , Forbuss, Robert L.
Middle Schools Faiss, Wilbur & Theresa
High Schools Sierra Vista High
Others
HOA Name Seabreeze/Diamond Tr
HOA Fee Include Association Management
Tax ID 176-19-111-010
Security Features Security System Leased
Acceptable Financing Cash, Conventional, FHA, VA Loan
Listing Terms Cash, Conventional, FHA, VA Loan
Financing Conventional
Read Less Info
Want to know what your home might be worth? Contact us for a FREE valuation!

Our team is ready to help you sell your home for the highest possible price ASAP

Copyright 2025 of the Las Vegas REALTORS®. All rights reserved.
Bought with Margie C. O'Neill • BHHS Nevada Properties
"My job is to find and attract mastery-based agents to the office, protect the culture, and make sure everyone is happy! "






