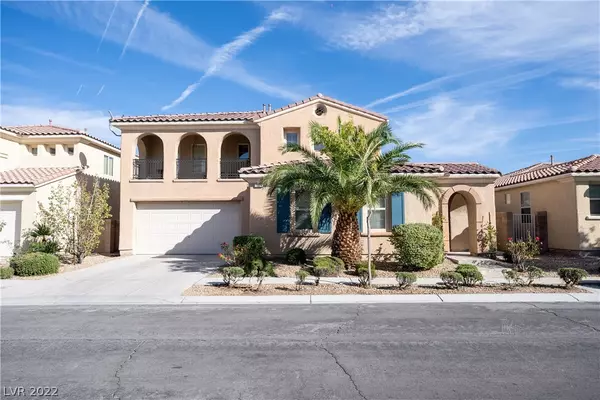$630,000
$675,000
6.7%For more information regarding the value of a property, please contact us for a free consultation.
4 Beds
4 Baths
3,302 SqFt
SOLD DATE : 07/21/2023
Key Details
Sold Price $630,000
Property Type Single Family Home
Sub Type Single Family Residence
Listing Status Sold
Purchase Type For Sale
Square Footage 3,302 sqft
Price per Sqft $190
Subdivision Nevada Trails R2-60 #9 Phase 3
MLS Listing ID 2451340
Sold Date 07/21/23
Style Two Story
Bedrooms 4
Full Baths 3
Half Baths 1
Construction Status RESALE
HOA Y/N Yes
Originating Board GLVAR
Year Built 2006
Annual Tax Amount $4,075
Lot Size 6,969 Sqft
Acres 0.16
Property Description
This spacious home in Nevada Trails has it all! An inviting gated courtyard welcomes you in. Inside the home, there is an elegant entryway which features a spiral staircase with wrought iron and custom flooring w/marble accents. This home has many designer finishes throughout such as shutters, ceiling fans and crown molding. There are formal living and dining rooms plus a separate family room that opens up to the kitchen. Any chef would appreciate this well-appointed kitchen which has plenty of cabinet space, stainless appliances and granite counters. A bedroom with bath is downstairs perfect for guests. Upstairs there is a big loft area that has a balcony. The primary suite also has balcony access plus a relaxing bath and walk-in closet. The back has a cobblestone patio and mature grass. This master-planned community in the SW area has convenient access to the 215 Beltway which makes Downtown Summerlin, the Strip, and McCarran International Airport within easy reach.
Location
State NV
County Clark County
Community Nevada Trails
Zoning Single Family
Body of Water Public
Interior
Interior Features Bedroom on Main Level, Ceiling Fan(s), Window Treatments
Heating Central, Gas, Multiple Heating Units
Cooling Central Air, Electric, 2 Units
Flooring Carpet, Ceramic Tile
Furnishings Unfurnished
Window Features Double Pane Windows,Drapes,Plantation Shutters
Appliance Built-In Electric Oven, Dishwasher, Gas Cooktop, Disposal, Microwave
Laundry Gas Dryer Hookup, Laundry Room
Exterior
Exterior Feature Balcony, Courtyard, Patio, Private Yard
Parking Features Attached, Finished Garage, Garage, Garage Door Opener, Inside Entrance, Private
Garage Spaces 3.0
Fence Block, Back Yard
Pool None
Utilities Available Cable Available
Roof Type Pitched,Tile
Porch Balcony, Patio
Garage 1
Private Pool no
Building
Lot Description Back Yard, Desert Landscaping, Landscaped, Rocks, < 1/4 Acre
Faces West
Story 2
Sewer Public Sewer
Water Public
Architectural Style Two Story
Structure Type Frame,Stucco
Construction Status RESALE
Schools
Elementary Schools Steele, Judith D., Steele, Judith D.
Middle Schools Canarelli Lawrence & Heidi
High Schools Sierra Vista High
Others
HOA Name Nevada Trails
HOA Fee Include Association Management,Common Areas,Taxes
Tax ID 176-10-320-011
Acceptable Financing Cash, Conventional, VA Loan
Listing Terms Cash, Conventional, VA Loan
Financing Cash
Read Less Info
Want to know what your home might be worth? Contact us for a FREE valuation!

Our team is ready to help you sell your home for the highest possible price ASAP

Copyright 2025 of the Las Vegas REALTORS®. All rights reserved.
Bought with Ina Medina • Simply Vegas
"My job is to find and attract mastery-based agents to the office, protect the culture, and make sure everyone is happy! "






