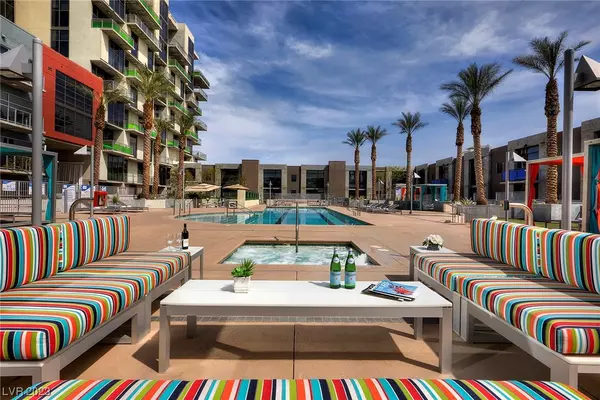$602,900
$602,900
For more information regarding the value of a property, please contact us for a free consultation.
2 Beds
3 Baths
1,786 SqFt
SOLD DATE : 06/30/2023
Key Details
Sold Price $602,900
Property Type Other Types
Listing Status Sold
Purchase Type For Sale
Square Footage 1,786 sqft
Price per Sqft $337
Subdivision Juhl
MLS Listing ID 2477542
Sold Date 06/30/23
Style High Rise,Loft
Bedrooms 2
Full Baths 2
Half Baths 1
Construction Status DECORATOR READY
HOA Y/N Yes
Originating Board GLVAR
Year Built 2008
Annual Tax Amount $1,541
Property Description
Call for Juhl incentives. 2-story walk up Brownstone w/priv terr & direct access to 3rd St! Steps from the city's new Linear Park. Large 2/2.5 flr pln w/flexible loft space. Lrg kitch boasts quartz counters, SS appliances, contemporary backsplash, breakfst bar. New Nest Learning Thermostat, lighting, paint & tile floors throughout. Juhl Signature 5 piece bath includes double vanity, water closet, large soaking tub & sep shower, spacious walk-in closet & laundry. Floor-to-ceiling windows & 10-foot ceilings. Enjoy concierge, 2-story fitness center, pet walk, newly reimagined resort pool & vino deck w/Strip views. Poolside outdoor kitchen w/gas grills & seating area, fire pit, cabanas, spa & outdoor movie theater. Juhl promenade w/retail, shops & restaurants.
Location
State NV
County Clark County
Community Juhl Owners Assoc
Building/Complex Name JUHL
Interior
Interior Features Programmable Thermostat
Heating Central, Electric
Cooling Electric
Furnishings Unfurnished
Window Features Insulated Windows,Low-Emissivity Windows
Appliance Built-In Electric Oven, Dryer, Dishwasher, Gas Cooktop, Disposal, Microwave, Refrigerator, Washer
Laundry Electric Dryer Hookup, Laundry Closet
Exterior
Exterior Feature Fire Pit, Outdoor Living Area
Pool Association, Community
Community Features Pool
Utilities Available Cable Available, High Speed Internet Available
Amenities Available Fitness Center, Media Room, Barbecue, Pool, Spa/Hot Tub, Security, Concierge
View Y/N 1
View City
Porch Terrace
Total Parking Spaces 2
Private Pool no
Building
Architectural Style High Rise, Loft
Structure Type Drywall
Construction Status DECORATOR READY
Schools
Elementary Schools Hollingswoth, Howard, Hollingswoth, Howard
Middle Schools Fremont John C.
High Schools Rancho
Others
Pets Allowed Number Limit, Yes
HOA Name Juhl Owners Assoc
HOA Fee Include Association Management,Gas,Insurance,Maintenance Grounds,Reserve Fund,Security
Tax ID 139-34-312-010
Security Features Security Guard,Fire Sprinkler System
Acceptable Financing Cash, Conventional, VA Loan
Listing Terms Cash, Conventional, VA Loan
Financing Cash
Pets Allowed Number Limit, Yes
Read Less Info
Want to know what your home might be worth? Contact us for a FREE valuation!

Our team is ready to help you sell your home for the highest possible price ASAP

Copyright 2025 of the Las Vegas REALTORS®. All rights reserved.
Bought with Dale A. Snyder • Keller Williams VIP
"My job is to find and attract mastery-based agents to the office, protect the culture, and make sure everyone is happy! "






