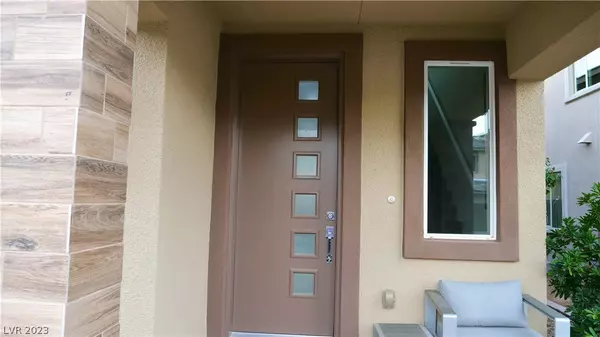$595,000
$599,000
0.7%For more information regarding the value of a property, please contact us for a free consultation.
3 Beds
3 Baths
2,141 SqFt
SOLD DATE : 04/21/2023
Key Details
Sold Price $595,000
Property Type Single Family Home
Sub Type Single Family Residence
Listing Status Sold
Purchase Type For Sale
Square Footage 2,141 sqft
Price per Sqft $277
Subdivision Jade Ridge
MLS Listing ID 2463152
Sold Date 04/21/23
Style Two Story
Bedrooms 3
Full Baths 1
Half Baths 1
Three Quarter Bath 1
Construction Status RESALE
HOA Fees $57/mo
HOA Y/N Yes
Originating Board GLVAR
Year Built 2019
Annual Tax Amount $4,144
Lot Size 3,920 Sqft
Acres 0.09
Property Description
Never lived in Model Home! The largest home of this collection boasts a spacious open layout with tile floors, 9ft ceilings and 8ft doors and slider. The kitchen in centered in the heart of the home and features contemporary white cabinets, marble counters, 5 burner gas cooktop and large island with breakfast bar. A fully landscaped backyard is just waiting to be enjoyed with a brick paver covered patio, ample seating areas and water smart trees and plants. Upstairs there is a beautiful and versatile loft space and a convenient upstairs laundry room! The upstairs guest bathroom has double sinks and a separate water closet. The primary bedroom is a retreat you'll never want to leave with custom closet, dual sinks in the en suite bathroom and a gorgeous walk in shower. Step out to your private balcony to enjoy spectacular mountain views. Smart home technology and the perfect Summerlin location make this home so magical! Seller will provide a Home Warrantee.
Location
State NV
County Clark County
Community Jade Ridge
Zoning Single Family
Body of Water Public
Interior
Interior Features Ceiling Fan(s), Window Treatments
Heating Central, Gas
Cooling Central Air, Electric
Flooring Carpet, Tile
Equipment Water Softener Loop
Furnishings Unfurnished
Window Features Double Pane Windows,Low-Emissivity Windows
Appliance Built-In Gas Oven, Dryer, Gas Cooktop, Disposal, Microwave, Refrigerator, Tankless Water Heater, Washer
Laundry Gas Dryer Hookup, Laundry Room, Upper Level
Exterior
Exterior Feature Balcony, Barbecue, Porch, Patio, Sprinkler/Irrigation
Parking Features Attached, Garage, Garage Door Opener, Inside Entrance, Private
Garage Spaces 2.0
Fence Block, Back Yard
Pool None
Utilities Available Underground Utilities
Amenities Available Gated, Playground, Park
Roof Type Tile
Porch Balcony, Covered, Patio, Porch
Garage 1
Private Pool no
Building
Lot Description Synthetic Grass, < 1/4 Acre
Faces South
Story 2
Sewer Public Sewer
Water Public
Architectural Style Two Story
Construction Status RESALE
Schools
Elementary Schools Shelley, Berkley, Shelley, Berkley
Middle Schools Faiss, Wilbur & Theresa
High Schools Sierra Vista High
Others
HOA Name Jade Ridge
HOA Fee Include Association Management,Maintenance Grounds
Tax ID 176-06-713-005
Security Features Fire Sprinkler System,Gated Community
Acceptable Financing Cash, Conventional, FHA, VA Loan
Listing Terms Cash, Conventional, FHA, VA Loan
Financing Conventional
Read Less Info
Want to know what your home might be worth? Contact us for a FREE valuation!

Our team is ready to help you sell your home for the highest possible price ASAP

Copyright 2025 of the Las Vegas REALTORS®. All rights reserved.
Bought with Pritika Jain • City Villa Realty & Management
"My job is to find and attract mastery-based agents to the office, protect the culture, and make sure everyone is happy! "






