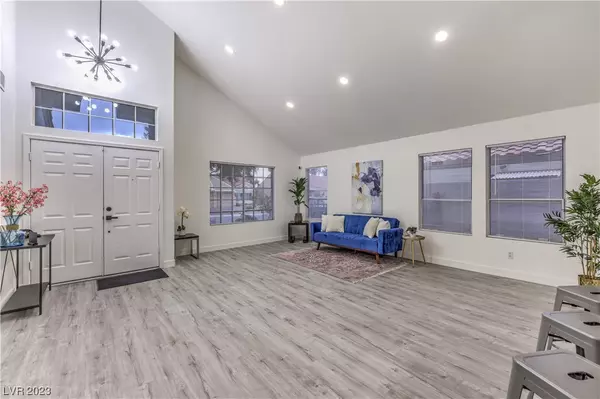$690,000
$699,999
1.4%For more information regarding the value of a property, please contact us for a free consultation.
5 Beds
3 Baths
2,703 SqFt
SOLD DATE : 03/27/2023
Key Details
Sold Price $690,000
Property Type Single Family Home
Sub Type Single Family Residence
Listing Status Sold
Purchase Type For Sale
Square Footage 2,703 sqft
Price per Sqft $255
Subdivision Hunters Glen
MLS Listing ID 2477589
Sold Date 03/27/23
Style Two Story
Bedrooms 5
Full Baths 3
Construction Status RESALE
HOA Y/N No
Originating Board GLVAR
Year Built 1993
Annual Tax Amount $2,441
Lot Size 6,098 Sqft
Acres 0.14
Property Description
Come see this absolutely GORGEOUS fully remodeled house! 5 bedroom/3 bath/ 3 car garage. This home has Large open floorplan with lots of living space. Family/Great room has cozy fireplace & wine bar. Contemporary Dream kitchen- w/fantastic cabinet space & gorgeous quartz countertops, walk-in pantry, brand new SS appliances. Bedroom downstairs w/ adjacent full bathroom. Primary bedroom upstairs with double sided fireplace and additional office room, luxurious master bathroom w/dual vanity, custom tile walk-in shower & freestanding Bathtub! 3 other bedrooms upstairs and guest bath with double sinks. 3 bathrooms are with custom tile & glass enclosures. Gorgeous backyard with newly renovated heated sparkling pool/spa, relaxing waterfall & mature landscaping. It also has an unique second level covered with low maintenance artificial grass with plenty of room to entertain!
Location
State NV
County Clark County
Zoning Single Family
Body of Water Public
Interior
Interior Features Bedroom on Main Level, Ceiling Fan(s), Pot Rack
Heating Central, Gas
Cooling Central Air, Electric, 2 Units
Flooring Linoleum, Tile, Vinyl
Fireplaces Number 2
Fireplaces Type Family Room, Gas, Glass Doors, Primary Bedroom, Multi-Sided
Furnishings Unfurnished
Window Features Blinds,Double Pane Windows
Appliance Convection Oven, Dishwasher, Disposal, Gas Range, Gas Water Heater, Microwave, Refrigerator, Wine Refrigerator
Laundry Gas Dryer Hookup, Main Level, Laundry Room
Exterior
Exterior Feature Patio, Private Yard
Parking Features Attached, Garage, Garage Door Opener, Shelves, Storage
Garage Spaces 3.0
Fence Block, Back Yard
Pool Gas Heat, Pool/Spa Combo, Waterfall
Utilities Available Cable Available
Amenities Available None
Roof Type Pitched,Tile
Porch Patio
Garage 1
Private Pool yes
Building
Lot Description Landscaped, Synthetic Grass, < 1/4 Acre
Faces North
Story 2
Sewer Public Sewer
Water Public
Architectural Style Two Story
Construction Status RESALE
Schools
Elementary Schools Hill, Charlotte, Wiener, Louis
Middle Schools Schofield Jack Lund
High Schools Silverado
Others
Tax ID 177-15-515-028
Acceptable Financing Cash, Conventional, VA Loan
Listing Terms Cash, Conventional, VA Loan
Financing Conventional
Read Less Info
Want to know what your home might be worth? Contact us for a FREE valuation!

Our team is ready to help you sell your home for the highest possible price ASAP

Copyright 2025 of the Las Vegas REALTORS®. All rights reserved.
Bought with Cecille Sebastian • Barrett & Co, Inc
"My job is to find and attract mastery-based agents to the office, protect the culture, and make sure everyone is happy! "






