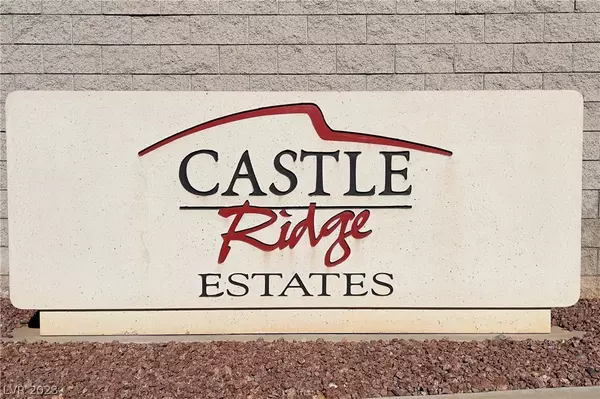$547,000
$575,000
4.9%For more information regarding the value of a property, please contact us for a free consultation.
5 Beds
3 Baths
3,159 SqFt
SOLD DATE : 02/24/2023
Key Details
Sold Price $547,000
Property Type Single Family Home
Sub Type Single Family Residence
Listing Status Sold
Purchase Type For Sale
Square Footage 3,159 sqft
Price per Sqft $173
Subdivision Ventana Canyon
MLS Listing ID 2466816
Sold Date 02/24/23
Style Two Story
Bedrooms 5
Full Baths 3
Construction Status RESALE
HOA Y/N Yes
Originating Board GLVAR
Year Built 2000
Annual Tax Amount $3,365
Lot Size 6,534 Sqft
Acres 0.15
Property Description
AMAZING 5 bedroom, 3 bath, 3 car garage pool home in a gated community in the heart of Green Valley. Gourmet kitchen with double ovens, tile floors, solid surface countertops, large custom island and lots of light. Formal living and dinning room, family room directly off the kitchen, bedroom downstairs with bath, loft and 4 additional bedrooms upstairs including the primary which has custom closet. All bedrooms are oversized. Beautiful rear yard with pool and spa. Appliances are included. Seller is pricing the property aggressively as he wants a quick sale! This GORGEOUS home is priced $57,000 below the last model match which closed in late 2022.
Location
State NV
County Clark County
Community Castleridge Estates
Zoning Single Family
Body of Water Public
Interior
Interior Features Bedroom on Main Level, Ceiling Fan(s)
Heating Central, Gas
Cooling Central Air, Electric, 2 Units
Flooring Carpet, Ceramic Tile
Fireplaces Number 1
Fireplaces Type Family Room, Gas
Furnishings Unfurnished
Window Features Blinds,Double Pane Windows
Appliance Built-In Gas Oven, Double Oven, Dryer, Disposal, Microwave, Refrigerator, Washer
Laundry Gas Dryer Hookup, Main Level, Laundry Room
Exterior
Exterior Feature Patio, Private Yard, Sprinkler/Irrigation
Parking Features Attached, Garage, Garage Door Opener
Garage Spaces 3.0
Fence Block, Back Yard
Pool Heated, In Ground, Private, Pool/Spa Combo
Utilities Available Cable Available, Underground Utilities
Amenities Available Gated
View Y/N 1
View Mountain(s)
Roof Type Tile
Porch Covered, Patio
Garage 1
Private Pool yes
Building
Lot Description Drip Irrigation/Bubblers, Desert Landscaping, Landscaped, < 1/4 Acre
Faces South
Story 2
Sewer Public Sewer
Water Public
Architectural Style Two Story
Structure Type Frame,Stucco
Construction Status RESALE
Schools
Elementary Schools Kesterson, Lorna, Kesterson, Lorna
Middle Schools Burkholder Lyle
High Schools Foothill
Others
HOA Name Castleridge Estates
Tax ID 178-10-713-011
Security Features Gated Community
Acceptable Financing Cash, Conventional, FHA, VA Loan
Listing Terms Cash, Conventional, FHA, VA Loan
Financing Cash
Read Less Info
Want to know what your home might be worth? Contact us for a FREE valuation!

Our team is ready to help you sell your home for the highest possible price ASAP

Copyright 2025 of the Las Vegas REALTORS®. All rights reserved.
Bought with Juan C. Rodriguez • Keller Williams MarketPlace
"My job is to find and attract mastery-based agents to the office, protect the culture, and make sure everyone is happy! "






