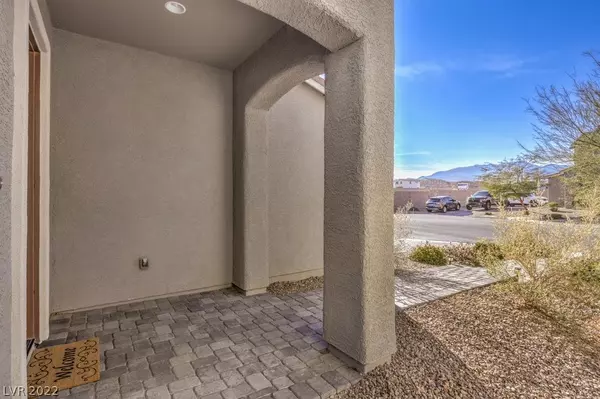$435,000
$445,000
2.2%For more information regarding the value of a property, please contact us for a free consultation.
3 Beds
3 Baths
1,912 SqFt
SOLD DATE : 01/31/2023
Key Details
Sold Price $435,000
Property Type Single Family Home
Sub Type Single Family Residence
Listing Status Sold
Purchase Type For Sale
Square Footage 1,912 sqft
Price per Sqft $227
Subdivision Blue Diamond / Grand Canyon North
MLS Listing ID 2460059
Sold Date 01/31/23
Style Two Story
Bedrooms 3
Full Baths 2
Half Baths 1
Construction Status RESALE
HOA Y/N Yes
Originating Board GLVAR
Year Built 2019
Annual Tax Amount $3,530
Lot Size 4,356 Sqft
Acres 0.1
Property Description
Stylish and high-quality Pulte-built home is furnished and ready to entertain your guests! This home features an open and bright floor plan. Great room includes sleek modern furniture and decor, 75-inch smart tv, kitchen breakfast bar island with 4 barstools, mocha cabinetry, granite counters, chef worthy stainless-steel appliances, walk-in pantry, and access to the covered patio. This growing Southwest community is an outdoor enthusiast's paradise with stunning views of the mountains. Experience being just minutes away from world-class hiking, rock climbing, and adventure with hundreds of miles of mountain biking, dog-walking, and off-roading trails at Red Rock Canyon and scenic BLM lands. BONUS loft room is ideal for a home office, fitness area, music studio, reading area, or play area. Save with Pulte's signature energy efficient high-density insulation, cocoon insulation, programmable thermostats, tankless water heater, and Levolor dual cell shades with high efficiency R-values.
Location
State NV
County Clark County
Community Diamond Trails
Zoning Single Family
Body of Water Public
Interior
Interior Features Window Treatments, Programmable Thermostat
Heating Central, Gas, Zoned
Cooling Central Air, Electric, Refrigerated
Flooring Carpet, Tile
Furnishings Partially
Window Features Blinds,Double Pane Windows,Drapes,Window Treatments
Appliance Built-In Electric Oven, Dryer, Dishwasher, Gas Cooktop, Disposal, Gas Water Heater, Microwave, Refrigerator, Water Softener Owned, Tankless Water Heater, Washer
Laundry Cabinets, Gas Dryer Hookup, Laundry Room, Sink, Upper Level
Exterior
Exterior Feature Barbecue, Porch, Patio, Private Yard, Sprinkler/Irrigation
Parking Features Attached, Finished Garage, Garage, Garage Door Opener, Inside Entrance, Private
Garage Spaces 2.0
Fence Block, Back Yard
Pool None
Utilities Available Cable Available, Underground Utilities
Amenities Available None
View Y/N 1
View Mountain(s)
Roof Type Pitched,Tile
Porch Covered, Patio, Porch
Garage 1
Private Pool no
Building
Lot Description Cul-De-Sac, Drip Irrigation/Bubblers, Desert Landscaping, Landscaped, Rocks, Sprinklers Timer
Faces West
Story 2
Sewer Public Sewer
Water Public
Architectural Style Two Story
Structure Type Frame,Stucco
Construction Status RESALE
Schools
Elementary Schools Forbuss, Robert L, Forbuss, Robert L.
Middle Schools Faiss, Wilbur & Theresa
High Schools Sierra Vista High
Others
HOA Name Diamond Trails
HOA Fee Include Common Areas,Taxes
Tax ID 176-19-110-019
Acceptable Financing Cash, Conventional, FHA, VA Loan
Listing Terms Cash, Conventional, FHA, VA Loan
Financing FHA
Read Less Info
Want to know what your home might be worth? Contact us for a FREE valuation!

Our team is ready to help you sell your home for the highest possible price ASAP

Copyright 2025 of the Las Vegas REALTORS®. All rights reserved.
Bought with Michele A. Mittemiller • THE Brokerage A RE Firm
"My job is to find and attract mastery-based agents to the office, protect the culture, and make sure everyone is happy! "






