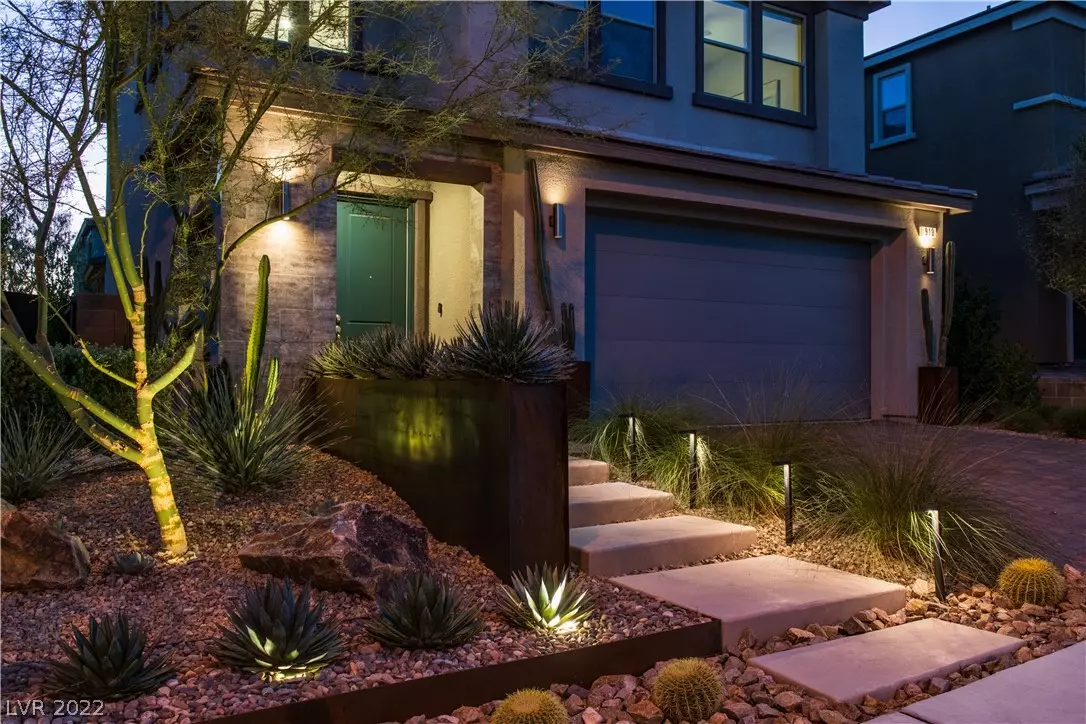$640,000
$640,000
For more information regarding the value of a property, please contact us for a free consultation.
3 Beds
3 Baths
1,877 SqFt
SOLD DATE : 01/05/2023
Key Details
Sold Price $640,000
Property Type Single Family Home
Sub Type Single Family Residence
Listing Status Sold
Purchase Type For Sale
Square Footage 1,877 sqft
Price per Sqft $340
Subdivision Summerlin Village 24 Parcel A Silver Creek
MLS Listing ID 2455191
Sold Date 01/05/23
Style Two Story
Bedrooms 3
Full Baths 2
Half Baths 1
Construction Status RESALE
HOA Fees $55/mo
HOA Y/N Yes
Originating Board GLVAR
Year Built 2018
Annual Tax Amount $3,893
Lot Size 4,356 Sqft
Acres 0.1
Property Description
Indulge, rest, and find community in this exquisite home nestled among the vibrant Red Rock Canyon foothills in Summerlin's prized “Caledonia” in the Village of Stonebridge. Vibrant and green meandering walking/jogging paths decorate the community and lead to this exquisite 3 bedroom home. Impressive hiking, world class hotels, luxury shopping, and more are within minutes. This special property provides open-concept living with sophisticated interior finishes, thoughtful design, and modern touches throughout. On a level entirely of it's own, the main living areas stretch from one side of the home to the other, providing ample space for comfortable living and entertaining. The chef's kitchen boasts an oversized quartz island that cascades to the floor. Premium soft-close cabinetry, contemporary flooring, and upgraded Whirlpool stainless steel appliances are meant to enhance your living experience every moment while residing.
Location
State NV
County Clark County
Community Summerlin West
Zoning Single Family
Body of Water Public
Interior
Interior Features Bedroom on Main Level, Ceiling Fan(s), Programmable Thermostat
Heating Gas, Multiple Heating Units
Cooling Central Air, Electric, 2 Units
Flooring Tile
Fireplaces Number 1
Fireplaces Type Electric, Family Room
Furnishings Partially
Appliance Built-In Gas Oven, Dryer, Disposal, Microwave, Refrigerator, Washer
Laundry Gas Dryer Hookup, Laundry Room
Exterior
Exterior Feature Patio
Parking Features Attached, Garage, Garage Door Opener
Garage Spaces 2.0
Fence Block, Back Yard
Pool None
Utilities Available Underground Utilities
Amenities Available Jogging Path
Roof Type Tile
Porch Covered, Patio
Garage 1
Private Pool no
Building
Lot Description Desert Landscaping, Landscaped, < 1/4 Acre
Faces North
Story 2
Sewer Public Sewer
Water Public
Architectural Style Two Story
Structure Type Frame,Stucco
Construction Status RESALE
Schools
Elementary Schools Vassiliadis Billy & Rosemanry, Billy & Rosemary Vas
Middle Schools Rogich Sig
High Schools Palo Verde
Others
HOA Name Summerlin West
HOA Fee Include Maintenance Grounds,Security
Tax ID 164-03-112-076
Acceptable Financing Cash, Conventional, FHA, VA Loan
Listing Terms Cash, Conventional, FHA, VA Loan
Financing Cash
Read Less Info
Want to know what your home might be worth? Contact us for a FREE valuation!

Our team is ready to help you sell your home for the highest possible price ASAP

Copyright 2025 of the Las Vegas REALTORS®. All rights reserved.
Bought with Amos D. Puckett II • Around Town Las Vegas LLC
"My job is to find and attract mastery-based agents to the office, protect the culture, and make sure everyone is happy! "






