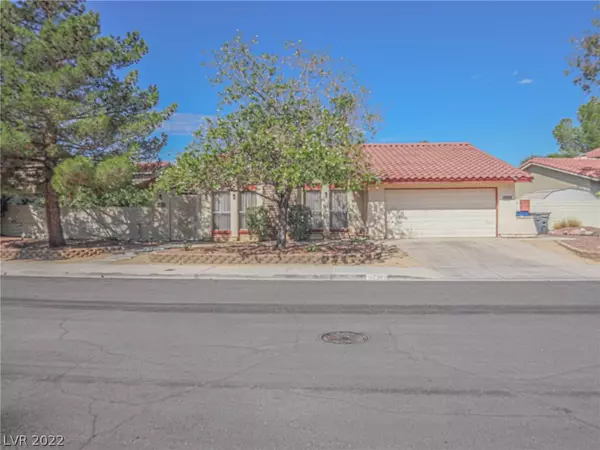$470,000
$499,000
5.8%For more information regarding the value of a property, please contact us for a free consultation.
4 Beds
2 Baths
1,869 SqFt
SOLD DATE : 11/23/2022
Key Details
Sold Price $470,000
Property Type Single Family Home
Sub Type Single Family Residence
Listing Status Sold
Purchase Type For Sale
Square Footage 1,869 sqft
Price per Sqft $251
Subdivision Valle Grande Estate 8
MLS Listing ID 2442417
Sold Date 11/23/22
Style One Story
Bedrooms 4
Full Baths 2
Construction Status RESALE
HOA Y/N No
Originating Board GLVAR
Year Built 1984
Annual Tax Amount $2,144
Lot Size 9,147 Sqft
Acres 0.21
Property Description
NO HOA, SOLAR PANELS OWNED & PAID OFF IN FULL, Gorgeous 1 story hard to find, highly upgraded, luxurious, 4 bedrooms 2 bath, 2 car attached garage, romantic courtyard w/security door, bright, light & airy, completely remodeled with high end designer finishes, luxurious, vaulted cathedral ceilings,quarter of an acre, designer lighting fixtures, all appliances included, refrigerator, washer & dryer, Stainless Steel appliances, Wood laminate floors, Above ground jacuzzi, Gourmet Kitchen with custom cabinets, marble/stone countertops, large dining room, covered patio, tropical paradise backyard with sparkling pool & spa, private yard, shed, minutes from the 215 Freeway & Las Vegas Strip, a one of kind diamond does not exist with these finishes in this price range, thousands of dollars spent on high end finishes,furniture & accessories/ornaments can be sold outside of escrow on separate bill or included in sale if offer is acceptable to seller, too many upgrades to list, Priced to Sell!!!!
Location
State NV
County Clark County
Zoning Single Family
Body of Water Public
Interior
Interior Features Bedroom on Main Level, Primary Downstairs, Window Treatments
Heating Central, Gas
Cooling Central Air, Electric
Flooring Ceramic Tile, Laminate, Porcelain Tile, Tile
Furnishings Unfurnished
Window Features Drapes,Window Treatments
Appliance Dryer, Dishwasher, Disposal, Gas Range, Microwave, Refrigerator, Washer
Laundry Gas Dryer Hookup, Main Level, Laundry Room
Exterior
Exterior Feature Courtyard, Patio, Private Yard, Sprinkler/Irrigation
Parking Features Attached, Garage, Garage Door Opener, Inside Entrance
Garage Spaces 2.0
Fence Block, Back Yard
Pool In Ground, Private, Pool/Spa Combo
Utilities Available Cable Available, Underground Utilities
Amenities Available None
Roof Type Pitched,Tile
Street Surface Paved
Porch Covered, Patio
Garage 1
Private Pool yes
Building
Lot Description Drip Irrigation/Bubblers, Desert Landscaping, Landscaped, Rocks, < 1/4 Acre
Faces South
Story 1
Sewer Public Sewer
Water Public
Architectural Style One Story
Construction Status RESALE
Schools
Elementary Schools Hill Charlotte, Hill Charlotte
Middle Schools Schofield Jack Lund
High Schools Silverado
Others
Tax ID 177-10-510-008
Acceptable Financing Cash, Conventional, FHA, VA Loan
Listing Terms Cash, Conventional, FHA, VA Loan
Financing Conventional
Read Less Info
Want to know what your home might be worth? Contact us for a FREE valuation!

Our team is ready to help you sell your home for the highest possible price ASAP

Copyright 2025 of the Las Vegas REALTORS®. All rights reserved.
Bought with Karen Saroukhanoff • Robert Realty
"My job is to find and attract mastery-based agents to the office, protect the culture, and make sure everyone is happy! "






