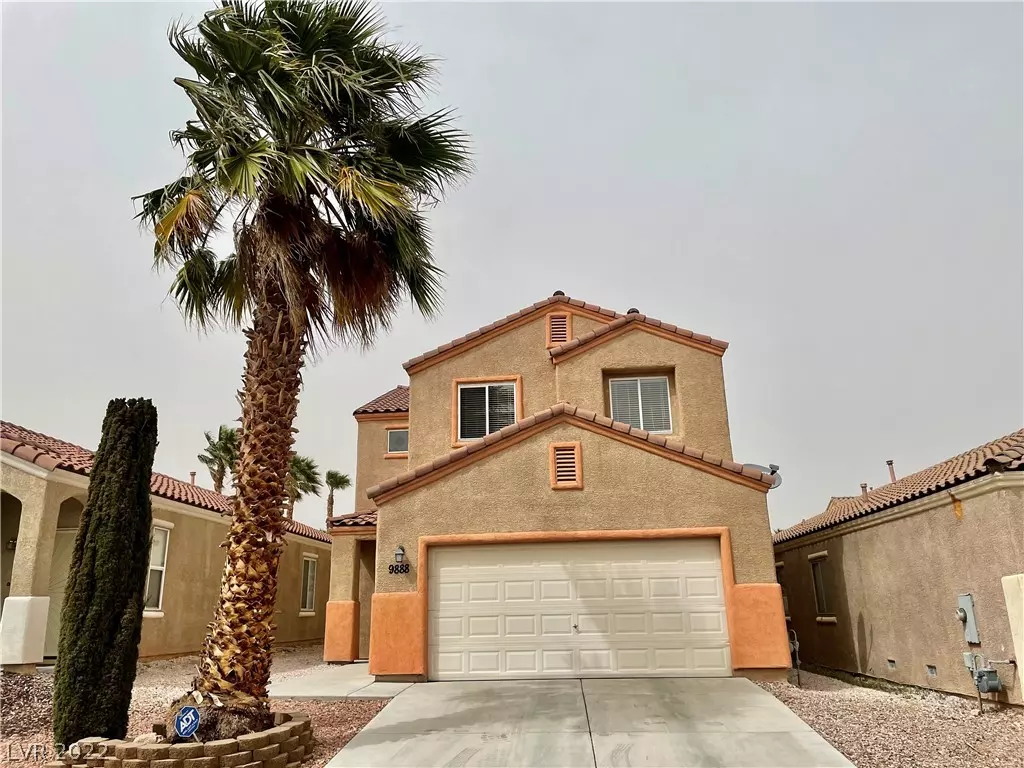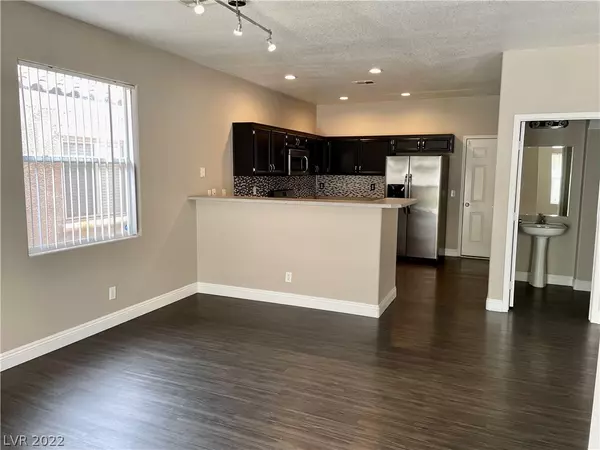$471,000
$450,000
4.7%For more information regarding the value of a property, please contact us for a free consultation.
3 Beds
3 Baths
1,823 SqFt
SOLD DATE : 04/29/2022
Key Details
Sold Price $471,000
Property Type Single Family Home
Sub Type Single Family Residence
Listing Status Sold
Purchase Type For Sale
Square Footage 1,823 sqft
Price per Sqft $258
Subdivision Grand Hacienda
MLS Listing ID 2386270
Sold Date 04/29/22
Style Two Story
Bedrooms 3
Full Baths 2
Half Baths 1
Construction Status RESALE
HOA Y/N No
Originating Board GLVAR
Year Built 2003
Annual Tax Amount $1,804
Lot Size 3,484 Sqft
Acres 0.08
Property Description
This lovely home at the end of a cul-de-sac is situated in a prime location in the Southwest of Las Vegas, in close proximity to restaurants, shopping, entertainment and easy access to the 215 Beltway. The open concept design is perfect for family and guest entertaining. The kitchen overlooking a large dining/family room combo is appointed with stainless steel appliances, breakfast bar, expresso cabinets. This is in addition to the large living room that greats you as you walk into the front door. The large primary bedroom with on suite is located upstairs with two additional bedrooms and a loft that can be utilized as a family room, office or den. Ceiling fans, refrigerator, washer & dryer are included. The home has been recently painted and new carpet. No HOA in this development which is tucked away in an area surrounded by neighborhoods that do have an HOA. This home is in pristine condition and ready for move in.
Location
State NV
County Clark County
Zoning Single Family
Body of Water Public
Interior
Interior Features Ceiling Fan(s), Window Treatments
Heating Central, Gas
Cooling Central Air, Electric
Flooring Carpet, Laminate
Window Features Blinds,Double Pane Windows,Window Treatments
Appliance Dryer, Disposal, Gas Range, Microwave, Refrigerator, Washer
Laundry Gas Dryer Hookup, Upper Level
Exterior
Exterior Feature Private Yard, Sprinkler/Irrigation
Parking Features Attached, Garage, Garage Door Opener
Garage Spaces 2.0
Fence Block, Back Yard
Pool None
Utilities Available Above Ground Utilities
Amenities Available None
View None
Roof Type Tile
Garage 1
Private Pool no
Building
Lot Description Drip Irrigation/Bubblers, Desert Landscaping, Sprinklers In Rear, Landscaped, Rocks, Synthetic Grass, Sprinklers On Side, < 1/4 Acre
Faces South
Story 2
Sewer Public Sewer
Water Public
Architectural Style Two Story
Structure Type Frame,Stucco
Construction Status RESALE
Schools
Elementary Schools Abston Sandra B, Abston Sandra B
Middle Schools Fertitta Frank & Victoria
High Schools Durango
Others
Tax ID 163-30-216-017
Acceptable Financing Cash, Conventional, FHA, VA Loan
Listing Terms Cash, Conventional, FHA, VA Loan
Financing Cash
Read Less Info
Want to know what your home might be worth? Contact us for a FREE valuation!

Our team is ready to help you sell your home for the highest possible price ASAP

Copyright 2025 of the Las Vegas REALTORS®. All rights reserved.
Bought with Shana Wilgar • Atlas NV, LLC
"My job is to find and attract mastery-based agents to the office, protect the culture, and make sure everyone is happy! "






