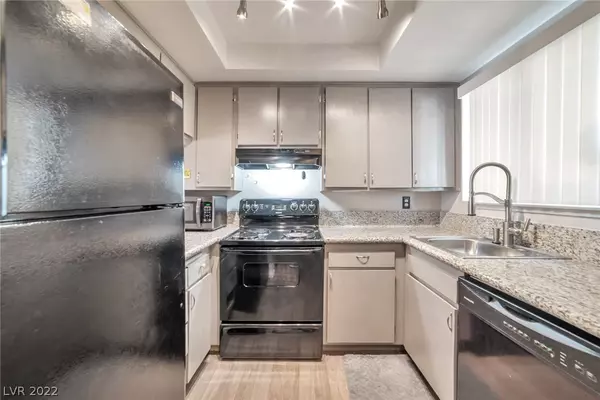$225,000
$224,987
For more information regarding the value of a property, please contact us for a free consultation.
2 Beds
2 Baths
1,032 SqFt
SOLD DATE : 07/27/2022
Key Details
Sold Price $225,000
Property Type Condo
Sub Type Condominium
Listing Status Sold
Purchase Type For Sale
Square Footage 1,032 sqft
Price per Sqft $218
Subdivision Charleston Heights Tr 50E
MLS Listing ID 2408290
Sold Date 07/27/22
Style Two Story
Bedrooms 2
Full Baths 1
Half Baths 1
Construction Status RESALE
HOA Y/N Yes
Originating Board GLVAR
Year Built 1972
Annual Tax Amount $474
Lot Size 2,835 Sqft
Acres 0.0651
Property Description
Adorable 2 Bedroom 2 Bath Condo that feels like a Townhouse! Double sliding glass doors that lead out to a private yard w/artificial grass for low maintenace! Attached 1 car garage as well as an additional outdoor storage closet. Laminate floors thru-out the downstairs and carpeting upstairs! Spacious living room features built-in entertainment center w/floating cabinets & shelving! Neutral colors! Kitchen features gray cabinets, granite countertops, black appliances and pass thru window great for entertaining! Upgraded Lighting and Ceiling Fans throughout. Community Pool! Tennis Courts!Water included in monthly HOA fee!
Location
State NV
County Clark County
Community Associa Nevada South
Zoning Multi-Family
Body of Water Public
Interior
Interior Features Ceiling Fan(s)
Heating Central, Electric
Cooling Central Air, Electric
Flooring Carpet, Laminate
Furnishings Unfurnished
Appliance Dryer, Dishwasher, Electric Range, Disposal, Microwave, Washer
Laundry Electric Dryer Hookup, Laundry Closet, Upper Level
Exterior
Exterior Feature Patio, Private Yard
Parking Features Attached, Garage, Guest
Garage Spaces 1.0
Fence Block, Back Yard
Pool Community
Community Features Pool
Utilities Available Underground Utilities
Amenities Available Park, Pool, Tennis Court(s)
Roof Type Composition,Shingle
Porch Patio
Garage 1
Private Pool no
Building
Lot Description Synthetic Grass, < 1/4 Acre
Faces South
Story 2
Sewer Public Sewer
Water Public
Architectural Style Two Story
Construction Status RESALE
Schools
Elementary Schools Ronzone Bertha, Ronzone Bertha
Middle Schools Brinley J. Harold
High Schools Western
Others
HOA Name Associa Nevada South
HOA Fee Include Maintenance Grounds,Water
Tax ID 138-24-111-051
Acceptable Financing Cash, Conventional
Listing Terms Cash, Conventional
Financing Conventional
Read Less Info
Want to know what your home might be worth? Contact us for a FREE valuation!

Our team is ready to help you sell your home for the highest possible price ASAP

Copyright 2025 of the Las Vegas REALTORS®. All rights reserved.
Bought with Tristen McKinnon • ERA Brokers Consolidated
"My job is to find and attract mastery-based agents to the office, protect the culture, and make sure everyone is happy! "






