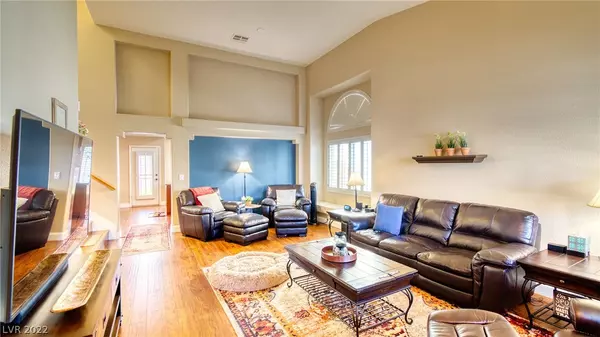$540,000
$525,000
2.9%For more information regarding the value of a property, please contact us for a free consultation.
4 Beds
3 Baths
2,134 SqFt
SOLD DATE : 05/20/2022
Key Details
Sold Price $540,000
Property Type Single Family Home
Sub Type Single Family Residence
Listing Status Sold
Purchase Type For Sale
Square Footage 2,134 sqft
Price per Sqft $253
Subdivision Trails At Warm Spgs #2-Lewis Homes
MLS Listing ID 2386210
Sold Date 05/20/22
Style Two Story
Bedrooms 4
Full Baths 3
Construction Status RESALE
HOA Y/N No
Originating Board GLVAR
Year Built 1995
Annual Tax Amount $1,763
Lot Size 5,662 Sqft
Acres 0.13
Property Description
This warm and welcoming home, in a "no HOA" neighborhood, is so easy to love! Location is top notch...easy access to the 15, 215, The Strip and the airport! This 4 BR, 3 BA, 3 car-garage home has been tastefully updated with re-imagined living spaces! Beautiful plantation shutters throughout, all windows replaced in 2020 with energy-efficient UV filtered, lifetime warranted! Can you say lower utility bills?. Primary BR offers inviting sitting area and elegant en-suite with a large walk-in closet. Low-e skylight illuminates the stairway. Kitchen is a WOW...all new stainless steel appliances, upgraded granite countertops and beautiful cabinets. All in one kitchen with island, breakfast nook and dining area with cozy fireplace. Enter the laundry room through the slide/barn door and appreciate the newer washer/dryer as well as a utility sink. Backyard has covered patio, easy care artificial turf, storage shed and fire pit. Home has delightful surprises around each corner!
Location
State NV
County Clark County
Zoning Single Family
Body of Water Public
Rooms
Other Rooms Shed(s)
Interior
Interior Features Bedroom on Main Level, Ceiling Fan(s), Pot Rack, Skylights, Window Treatments
Heating Central, Gas, Multiple Heating Units
Cooling Central Air, Electric, 2 Units
Flooring Ceramic Tile, Laminate, Tile
Fireplaces Number 1
Fireplaces Type Gas, Kitchen
Furnishings Unfurnished
Window Features Double Pane Windows,Insulated Windows,Low-Emissivity Windows,Plantation Shutters,Skylight(s)
Appliance Dryer, Dishwasher, Disposal, Gas Range, Microwave, Refrigerator, Water Heater, Washer
Laundry Cabinets, Gas Dryer Hookup, Main Level, Laundry Room, Sink
Exterior
Exterior Feature Patio, Private Yard, Shed, Sprinkler/Irrigation
Parking Features Attached, Garage, Garage Door Opener, Inside Entrance, Private, RV Potential, RV Access/Parking, Storage
Garage Spaces 3.0
Fence Block, Back Yard, RV Gate
Pool None
Utilities Available Cable Available, Underground Utilities
Amenities Available None
View None
Roof Type Tile
Porch Covered, Patio
Garage 1
Private Pool no
Building
Lot Description Drip Irrigation/Bubblers, Desert Landscaping, Garden, Sprinklers In Front, Landscaped, Rocks, < 1/4 Acre
Faces North
Story 2
Sewer Public Sewer
Water Public
Architectural Style Two Story
Structure Type Frame,Stucco
Construction Status RESALE
Schools
Elementary Schools Hill Charlotte, Hill Charlotte
Middle Schools Schofield Jack Lund
High Schools Silverado
Others
HOA Fee Include None
Tax ID 177-10-118-045
Acceptable Financing Cash, Conventional, VA Loan
Listing Terms Cash, Conventional, VA Loan
Financing Cash
Read Less Info
Want to know what your home might be worth? Contact us for a FREE valuation!

Our team is ready to help you sell your home for the highest possible price ASAP

Copyright 2025 of the Las Vegas REALTORS®. All rights reserved.
Bought with Elizabeth Gonzalez • ERA Brokers Consolidated
"My job is to find and attract mastery-based agents to the office, protect the culture, and make sure everyone is happy! "






