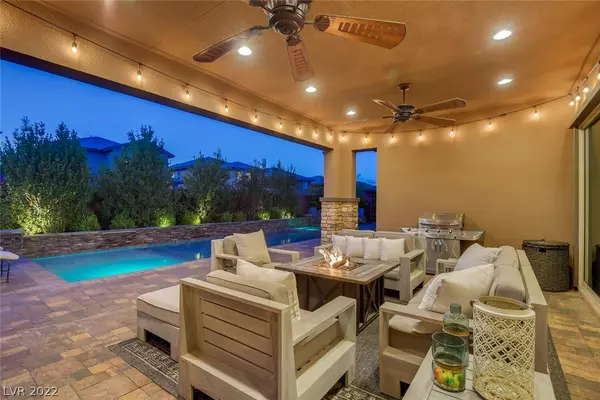$1,839,800
$1,839,800
For more information regarding the value of a property, please contact us for a free consultation.
5 Beds
5 Baths
2,979 SqFt
SOLD DATE : 03/24/2022
Key Details
Sold Price $1,839,800
Property Type Single Family Home
Sub Type Single Family Residence
Listing Status Sold
Purchase Type For Sale
Square Footage 2,979 sqft
Price per Sqft $617
Subdivision Monte Bello
MLS Listing ID 2377626
Sold Date 03/24/22
Style One Story
Bedrooms 5
Full Baths 3
Half Baths 1
Three Quarter Bath 1
Construction Status RESALE
HOA Fees $50/mo
HOA Y/N Yes
Originating Board GLVAR
Year Built 2016
Annual Tax Amount $6,830
Lot Size 0.260 Acres
Acres 0.26
Property Description
STUNNING Luxury 4010 SQ FT, 5 bedrooms, 4.5 bath, gated Summerlin Mesa Village Home. This Ranch Style plan features Courtyard Entry, 12' ceilings, coffered crown molding, spectacular open kitchen and great room, butler's pantry, formal dining room, double doored study/den. HIGHLY UPGRADED throughout: Massive Kitchen Island, slab granite counter tops, ceiling to floor cabinets, GE Monogram appliances-pot filler, pendent lighting. SLIDING GLASS WALL transforms into additional living-beautiful backyard. Luxurious primary suite, complete with dual walk-in closets and bath. Guest Suite/CASITA with private entrance, mini kitchenette/living, bedroom, walk in closet & bath. Another EnSuite bedroom overlooking pool, walk-in closet private bath. Bedrooms 3 & 4 share a spacious bath. COVERED PATIO, POOL & SPA w/app controlled waterfall and lighting. Gas Fireplace. Extended decking, grass and fruit trees. Close to shopping, dining, recreation, parks - Pristine Move In Condition.
Location
State NV
County Clark County
Community Monte Bello
Zoning Single Family
Body of Water Public
Rooms
Other Rooms Guest House
Interior
Interior Features Bedroom on Main Level, Ceiling Fan(s), Primary Downstairs, Window Treatments
Heating Central, Gas, Multiple Heating Units
Cooling Central Air, Electric, 2 Units
Flooring Carpet, Ceramic Tile, Hardwood
Fireplaces Number 1
Fireplaces Type Gas, Outside
Window Features Blinds,Double Pane Windows,Low Emissivity Windows,Plantation Shutters
Appliance Built-In Electric Oven, Double Oven, Dryer, Dishwasher, ENERGY STAR Qualified Appliances, Disposal, Gas Range, Microwave, Refrigerator, Water Softener Owned, Wine Refrigerator, Washer
Laundry Cabinets, Gas Dryer Hookup, Main Level, Laundry Room, Sink
Exterior
Exterior Feature Barbecue, Courtyard, Patio, Private Yard, Sprinkler/Irrigation
Parking Features Exterior Access Door, Garage, Garage Door Opener, Private, Shelves, Storage
Garage Spaces 3.0
Fence Block, Back Yard
Pool Gas Heat, In Ground, Private, Waterfall
Utilities Available Cable Available, High Speed Internet Available, Underground Utilities
Amenities Available Gated, Park
View Y/N 1
View Mountain(s)
Roof Type Tile
Porch Covered, Patio
Garage 1
Private Pool yes
Building
Lot Description 1/4 to 1 Acre Lot, Back Yard, Drip Irrigation/Bubblers, Desert Landscaping, Fruit Trees, Landscaped
Faces South
Story 1
Sewer Public Sewer
Water Public
Architectural Style One Story
Structure Type Frame,Stucco
Construction Status RESALE
Schools
Elementary Schools Batterman Kathy, Batterman Kathy
Middle Schools Fertitta Frank & Victoria
High Schools Durango
Others
HOA Name Monte Bello
HOA Fee Include Association Management,Recreation Facilities,Security
Tax ID 164-36-113-010
Security Features Security System Owned,Gated Community
Acceptable Financing Cash, Conventional
Listing Terms Cash, Conventional
Financing Cash
Read Less Info
Want to know what your home might be worth? Contact us for a FREE valuation!

Our team is ready to help you sell your home for the highest possible price ASAP

Copyright 2025 of the Las Vegas REALTORS®. All rights reserved.
Bought with Timothy Morgan • NextHome Community Real Estate
"My job is to find and attract mastery-based agents to the office, protect the culture, and make sure everyone is happy! "






