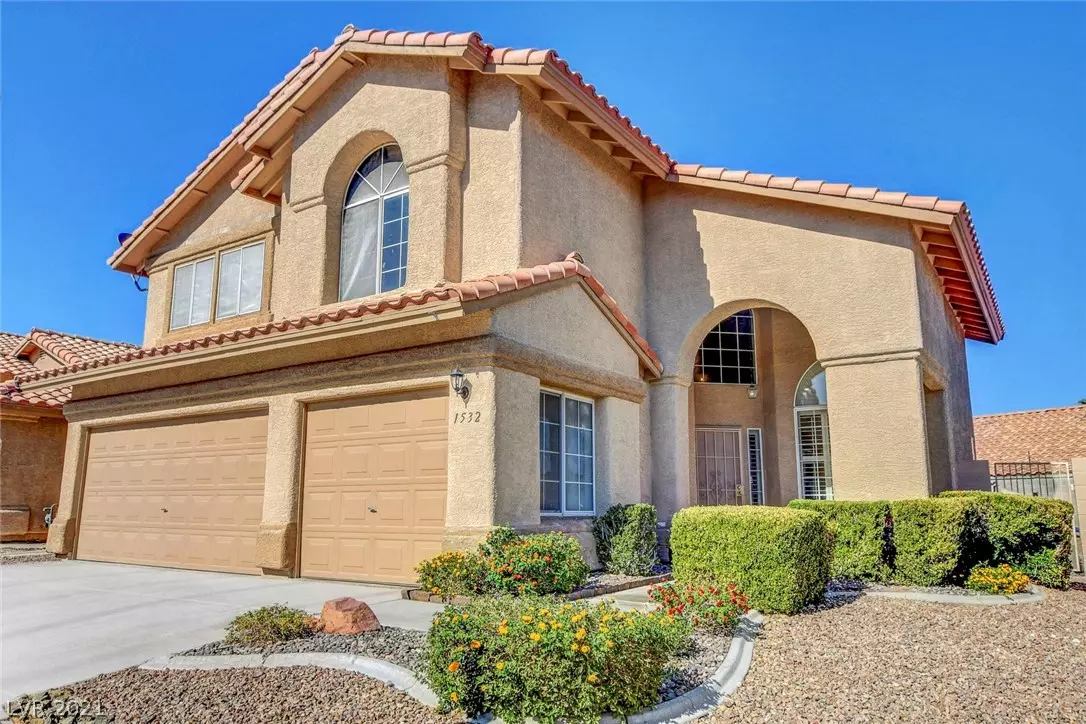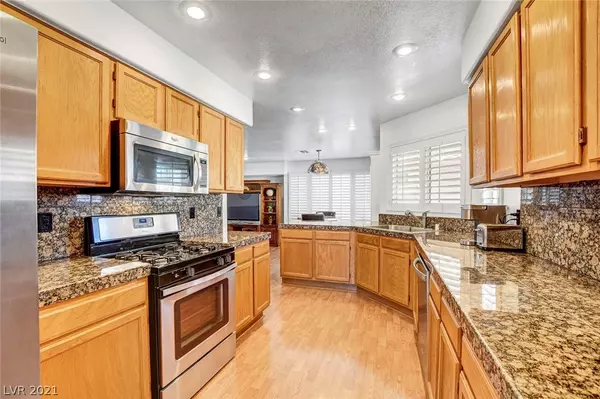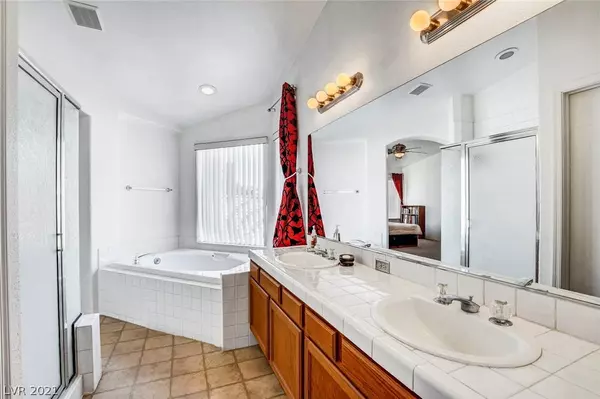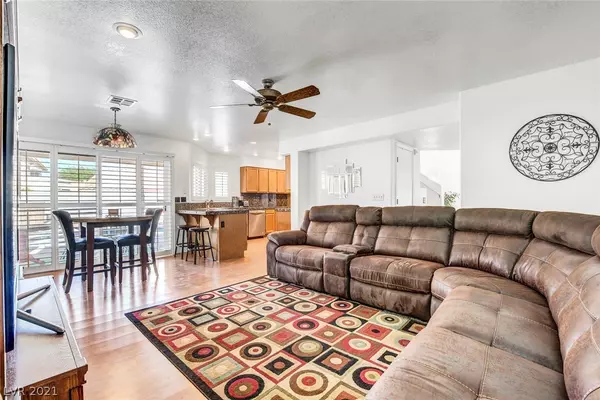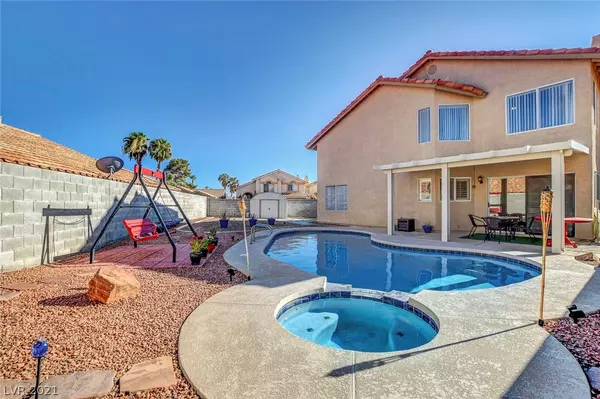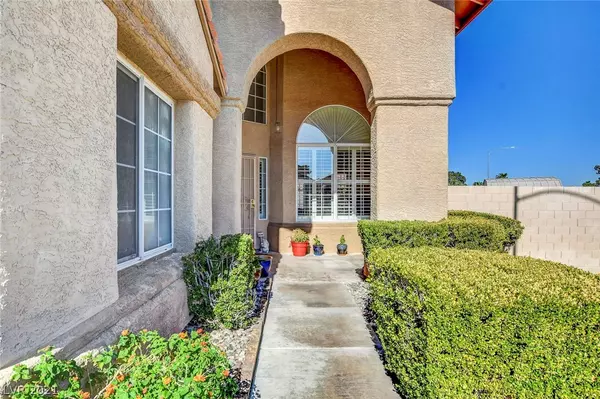$437,000
$459,000
4.8%For more information regarding the value of a property, please contact us for a free consultation.
4 Beds
3 Baths
2,055 SqFt
SOLD DATE : 10/15/2021
Key Details
Sold Price $437,000
Property Type Single Family Home
Sub Type Single Family Residence
Listing Status Sold
Purchase Type For Sale
Square Footage 2,055 sqft
Price per Sqft $212
Subdivision La Quinta Spgs
MLS Listing ID 2327405
Sold Date 10/15/21
Style Two Story
Bedrooms 4
Full Baths 2
Half Baths 1
Construction Status RESALE
HOA Y/N No
Originating Board GLVAR
Year Built 1991
Annual Tax Amount $1,486
Lot Size 6,098 Sqft
Acres 0.14
Property Description
All the Important Upgrades: New HVAC system, Hot Water Heater, Solar Panels, Remodeled Pool/Spa and the equipment, Water Softner, Water Main Line, All Kitchen Appliances, Toilets, everything, including the kitchen sink! Immaculate and Move In Ready! Separate Living and Family Rooms; Formal and Casual Eating Areas; Kitchen Offers Granite Counters & Backsplash, Breakfast Bar, Stainless Steel Appliances and Lots of Counter Space; Plantation Shutters; Ceiling Fans; Large Primary Bedroom; Oversized Secondary Bedrooms; Laundry Upstairs; Both A/C Units and Thermostats Recently Replaced; Pool Plaster, Tile. Pump, Heater and Filter Replaced in 2020; Solar Electric System is Owned, not Leased; Ring Cameras and Brinks Home Security, Access to Shopping, Dining, Schools, Entertainment, Sports and Freeways.
Location
State NV
County Clark County
Zoning Single Family
Body of Water Public
Rooms
Other Rooms Shed(s)
Interior
Interior Features Ceiling Fan(s), Window Treatments
Heating Central, Gas, Multiple Heating Units
Cooling Central Air, Electric, 2 Units
Flooring Carpet, Laminate, Tile
Window Features Blinds,Double Pane Windows,Plantation Shutters
Appliance Dryer, Dishwasher, Disposal, Gas Range, Microwave, Refrigerator, Water Softener Owned, Washer
Laundry Gas Dryer Hookup, Laundry Closet, Upper Level
Exterior
Exterior Feature Patio, Shed, Sprinkler/Irrigation
Parking Features Attached, Garage, Garage Door Opener, Inside Entrance
Garage Spaces 3.0
Fence Block, Back Yard
Pool In Ground, Private, Pool/Spa Combo
Utilities Available Underground Utilities
Amenities Available None
Roof Type Pitched,Tile
Porch Covered, Patio
Garage 1
Private Pool yes
Building
Lot Description Corner Lot, Drip Irrigation/Bubblers, Desert Landscaping, Landscaped, Rocks, Sprinklers Timer, < 1/4 Acre
Faces West
Story 2
Sewer Public Sewer
Water Public
Architectural Style Two Story
Structure Type Frame,Stucco
Construction Status RESALE
Schools
Elementary Schools Wolfe Eva, Guy Adelliar
Middle Schools Swainston Theron
High Schools Mojave
Others
Tax ID 124-33-314-089
Security Features Security System Owned
Acceptable Financing Cash, Conventional, FHA, VA Loan
Listing Terms Cash, Conventional, FHA, VA Loan
Financing Conventional
Read Less Info
Want to know what your home might be worth? Contact us for a FREE valuation!

Our team is ready to help you sell your home for the highest possible price ASAP

Copyright 2025 of the Las Vegas REALTORS®. All rights reserved.
Bought with Bud Brey • Real Simple Real Estate
"My job is to find and attract mastery-based agents to the office, protect the culture, and make sure everyone is happy! "

