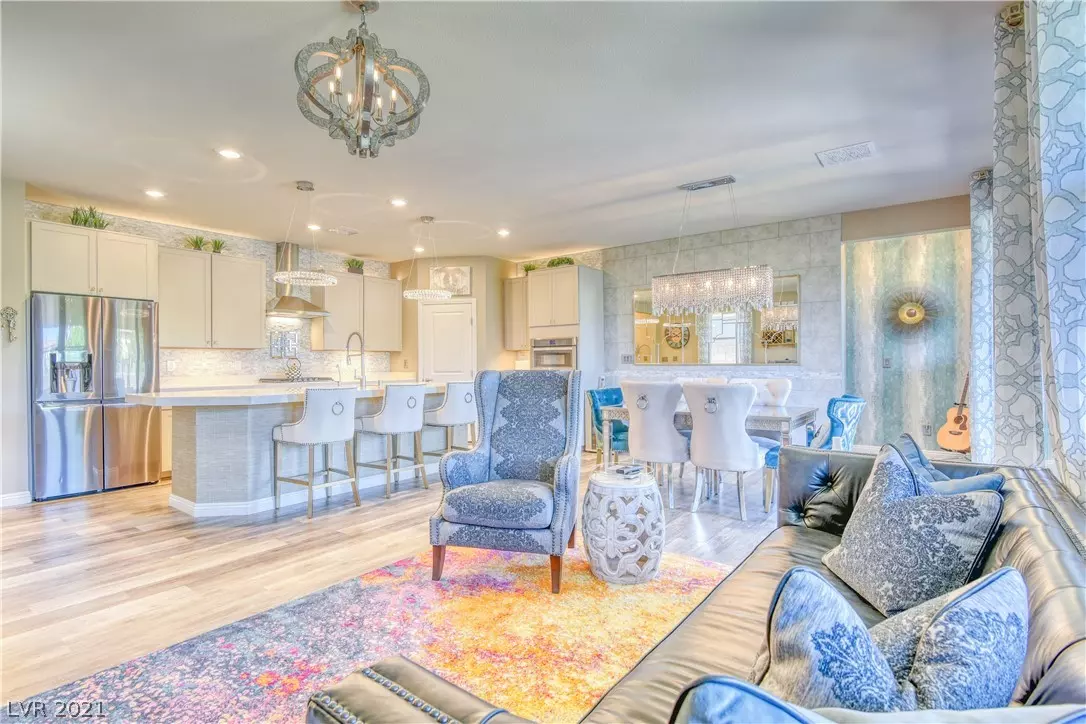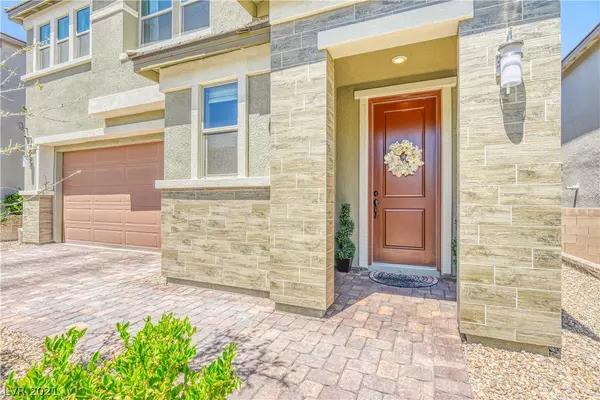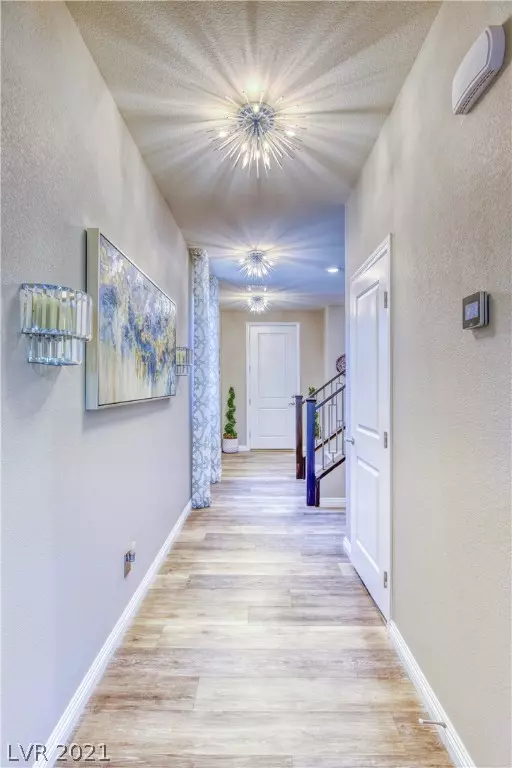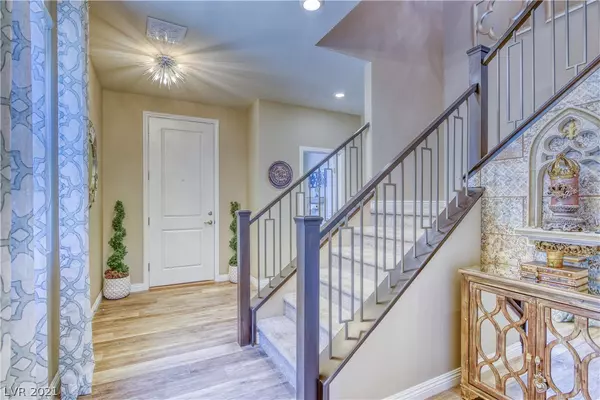$744,000
$725,000
2.6%For more information regarding the value of a property, please contact us for a free consultation.
5 Beds
5 Baths
2,616 SqFt
SOLD DATE : 09/28/2021
Key Details
Sold Price $744,000
Property Type Single Family Home
Sub Type Single Family Residence
Listing Status Sold
Purchase Type For Sale
Square Footage 2,616 sqft
Price per Sqft $284
Subdivision Summerlin Village 24 Parcel A Silver Creek
MLS Listing ID 2325913
Sold Date 09/28/21
Style Two Story
Bedrooms 5
Full Baths 4
Half Baths 1
Construction Status RESALE
HOA Y/N Yes
Originating Board GLVAR
Year Built 2018
Annual Tax Amount $4,431
Lot Size 4,356 Sqft
Acres 0.1
Property Description
Every detail carefully selected & quality crafted in this modern Summerlin beauty w/a FULL city view & picturesque Mountain Views from front & back of house*Exquisite luxury lighting t/o*2nd primary suite w/full bath & walk-in closet DOWNSTAIRS*ANOTHER mini primary suite w/full bath & walk-in closet upstairs*Gourmet chefs island kitchen w/quartz counters,extended 42" shaker cabinets,walk-in pantry & stainless appliances*From the open concept kitchen & living space to the large shaded backyard, there's plenty of room for the entire family to enjoy*Custom built-in closet in primary suite w/access to walk-out covered patio featuring a FULL city view*Meticulously maintained & HIGHLY UPGRADED w/abundant natural light & open floorplan*Multiple living spaces including spacious loft upstairs in addition to the primary suite,the mini primary suite & 2 more bedrms*Fully landscaped backyard w/covered patio,pavers & synthetic grass*State-of-the-art park,Downtown Summerlin Mall & much more nearby
Location
State NV
County Clark County
Community Summerlin West
Zoning Single Family
Body of Water Public
Interior
Interior Features Bedroom on Main Level, Ceiling Fan(s)
Heating Central, Gas
Cooling Central Air, Electric
Flooring Carpet, Ceramic Tile, Laminate
Window Features Blinds,Double Pane Windows,Drapes,Low Emissivity Windows
Appliance Built-In Gas Oven, Double Oven, Dryer, Dishwasher, Gas Cooktop, Disposal, Microwave, Refrigerator, Washer
Laundry Cabinets, Gas Dryer Hookup, Laundry Room, Sink, Upper Level
Exterior
Exterior Feature Balcony, Patio, Sprinkler/Irrigation
Parking Features Attached, Finished Garage, Garage, Garage Door Opener, Inside Entrance
Garage Spaces 2.0
Fence Block, Front Yard
Pool None
Utilities Available Cable Available
Amenities Available Park
View Y/N 1
View City, Mountain(s), Strip View
Roof Type Tile
Porch Balcony, Covered, Patio
Garage 1
Private Pool no
Building
Lot Description Drip Irrigation/Bubblers, Desert Landscaping, Landscaped, Synthetic Grass, < 1/4 Acre
Faces West
Story 2
Sewer Public Sewer
Water Public
Architectural Style Two Story
Structure Type Frame,Stucco
Construction Status RESALE
Schools
Elementary Schools Vassiliadis Billy & Rosemanry, Billy & Rosemary Vas
Middle Schools Rogich Sig
High Schools Palo Verde
Others
HOA Name Summerlin West
HOA Fee Include Association Management
Tax ID 164-03-112-013
Acceptable Financing Cash, Conventional, FHA, VA Loan
Listing Terms Cash, Conventional, FHA, VA Loan
Financing Cash
Read Less Info
Want to know what your home might be worth? Contact us for a FREE valuation!

Our team is ready to help you sell your home for the highest possible price ASAP

Copyright 2025 of the Las Vegas REALTORS®. All rights reserved.
Bought with James G Dahl • LVM Realty LLC
"My job is to find and attract mastery-based agents to the office, protect the culture, and make sure everyone is happy! "






