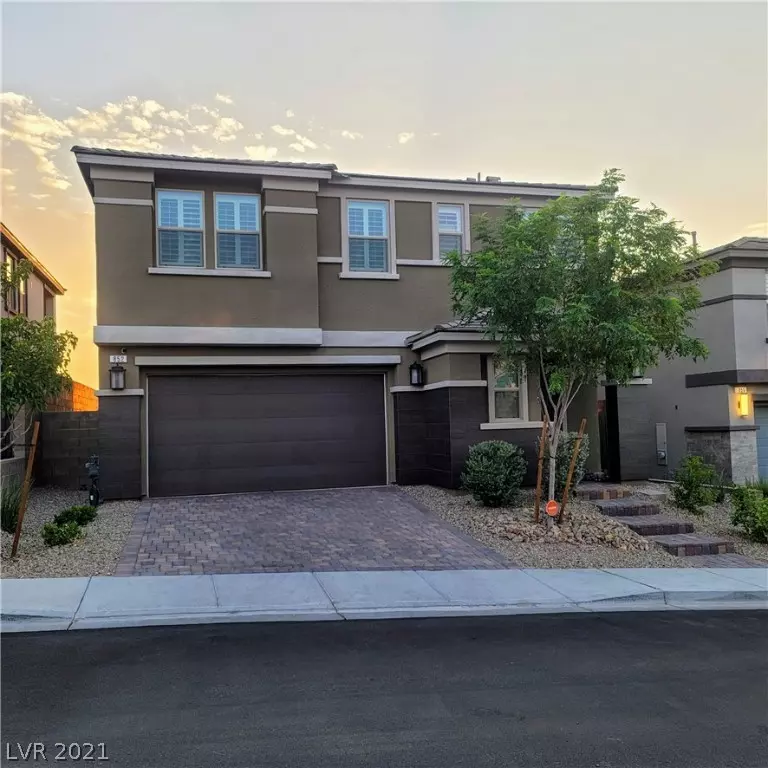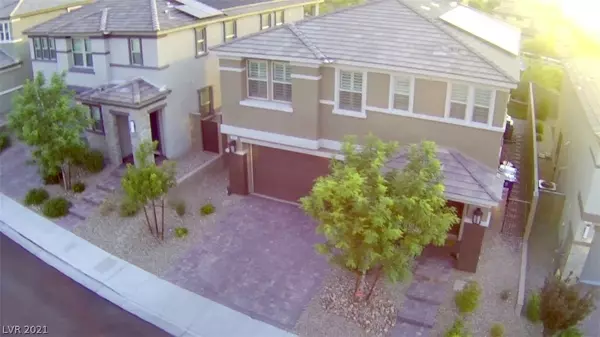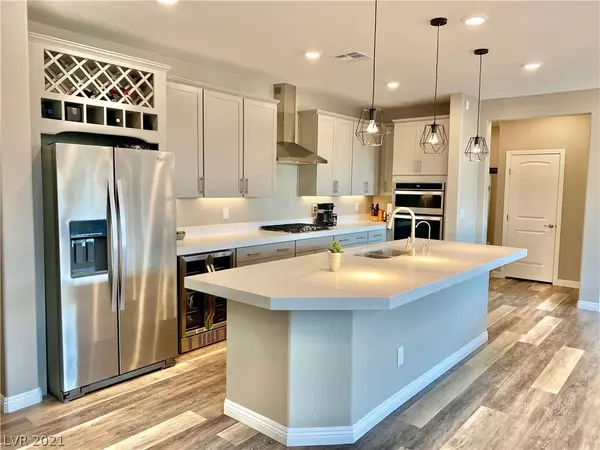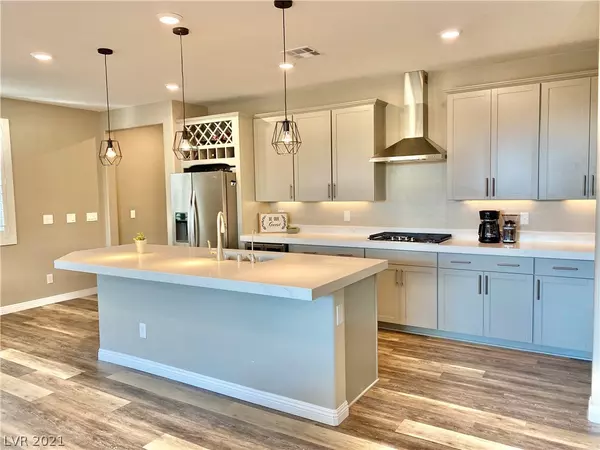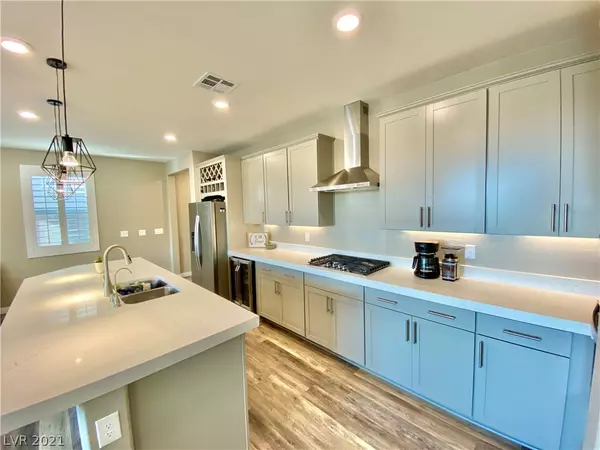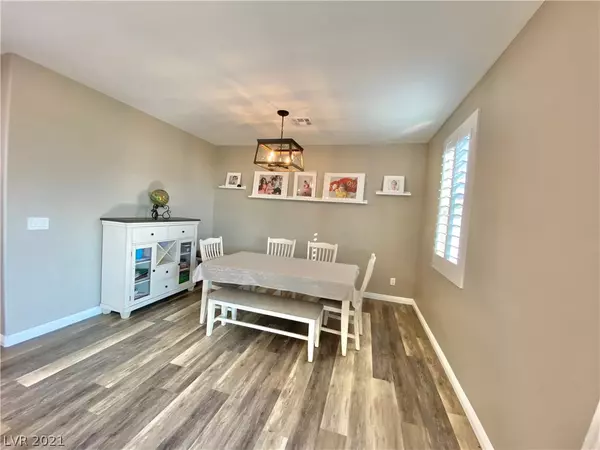$735,000
$749,999
2.0%For more information regarding the value of a property, please contact us for a free consultation.
4 Beds
3 Baths
2,616 SqFt
SOLD DATE : 08/26/2021
Key Details
Sold Price $735,000
Property Type Single Family Home
Sub Type Single Family Residence
Listing Status Sold
Purchase Type For Sale
Square Footage 2,616 sqft
Price per Sqft $280
Subdivision Summerlin Village 24 Parcel A Silver Creek
MLS Listing ID 2313481
Sold Date 08/26/21
Style Two Story
Bedrooms 4
Full Baths 2
Half Baths 1
Construction Status RESALE
HOA Y/N Yes
Originating Board GLVAR
Year Built 2019
Annual Tax Amount $4,730
Lot Size 4,356 Sqft
Acres 0.1
Property Description
Summerlin Stunning Semi Custom 2 Story 4Bd 3bath Home-Prime Location- City Views from Primary Bedroom Balcony- Upgraded Flooring throughout grey woodlike floors downstairs & Upstairs upgraded grey carpet- Custom window shutters throughout- Customs Kitchen w/ soft-closing kitchen cabinets w/lighting- Quartz Stone counter tops-Stainless Steel Appliances- Wifi built-in Microwave/Oven-Recess Lightings throughout home- All Bathrooms upgraded cabinets & Moen faucets- Custom Staircase- Huge Loft for entertaining- French doors entering Large Primary Room Suite- Large Primary shower & Tub/ Walk-in Closets- Values behind the walls upgraded internet wire, data, and insulation throughout home- Backyard Patio, synthetic grass, pavers easy maintained- Many more upgrades to list! Please schedule showing today!
Location
State NV
County Clark County
Community Summerlin West
Zoning Single Family
Body of Water Public
Interior
Interior Features Primary Downstairs, Window Treatments
Heating Central, Gas
Cooling Central Air, Electric, ENERGY STAR Qualified Equipment
Flooring Carpet, Laminate
Furnishings Unfurnished
Window Features Double Pane Windows,Low Emissivity Windows,Plantation Shutters,Window Treatments
Appliance Built-In Electric Oven, Built-In Gas Oven, Double Oven, Dryer, Gas Cooktop, Disposal, Microwave, Refrigerator, Water Softener Rented, Tankless Water Heater, Washer
Laundry Gas Dryer Hookup, Laundry Room, Upper Level
Exterior
Exterior Feature Balcony, Porch, Patio, Private Yard, Sprinkler/Irrigation
Parking Features Epoxy Flooring, Garage Door Opener, Inside Entrance
Garage Spaces 2.0
Fence Block, Back Yard
Pool None
Utilities Available Underground Utilities
Amenities Available Jogging Path, Playground, Park
View Y/N 1
View City, Mountain(s)
Roof Type Tile
Porch Balcony, Patio, Porch
Garage 1
Private Pool no
Building
Lot Description Drip Irrigation/Bubblers, Front Yard, Sprinklers In Rear, Synthetic Grass, < 1/4 Acre
Faces West
Story 2
Sewer Public Sewer
Water Public
Architectural Style Two Story
Construction Status RESALE
Schools
Elementary Schools Vassiliadis Billy & Rosemanry, Billy & Rosemary Vas
Middle Schools Rogich Sig
High Schools Palo Verde
Others
HOA Name Summerlin West
HOA Fee Include Association Management
Tax ID 137-34-416-023
Security Features Security System Leased
Acceptable Financing Cash, Conventional, FHA, VA Loan
Listing Terms Cash, Conventional, FHA, VA Loan
Financing Conventional
Read Less Info
Want to know what your home might be worth? Contact us for a FREE valuation!

Our team is ready to help you sell your home for the highest possible price ASAP

Copyright 2025 of the Las Vegas REALTORS®. All rights reserved.
Bought with Christina Cova-Simmons • BHHS Nevada Properties
"My job is to find and attract mastery-based agents to the office, protect the culture, and make sure everyone is happy! "

