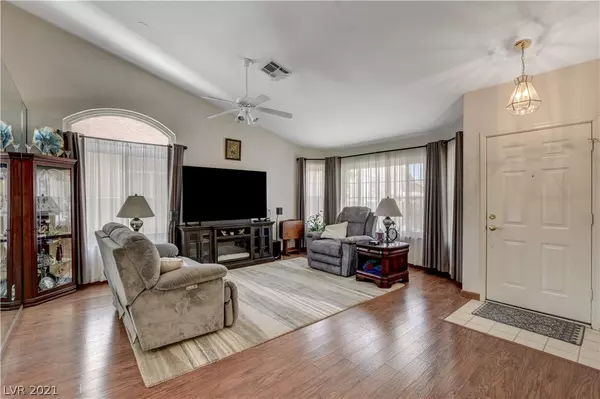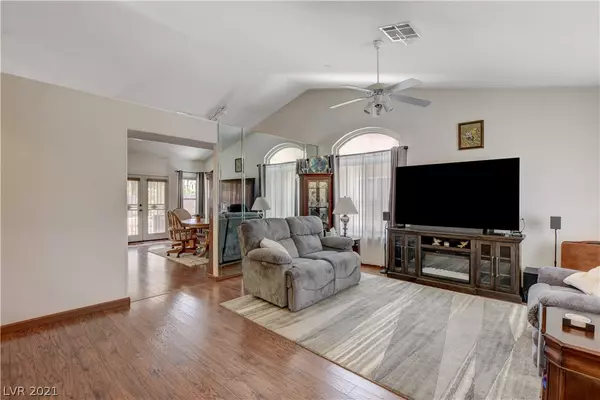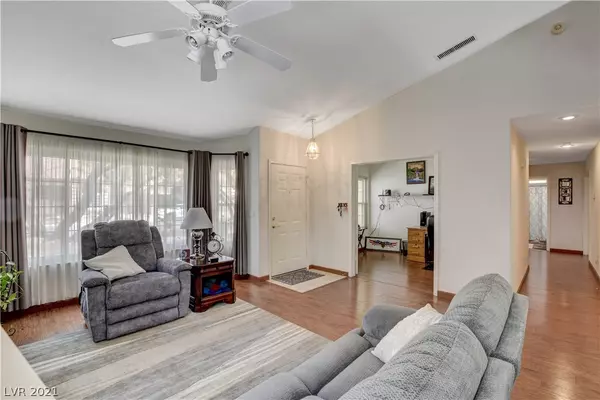$396,000
$360,000
10.0%For more information regarding the value of a property, please contact us for a free consultation.
2 Beds
2 Baths
1,528 SqFt
SOLD DATE : 09/10/2021
Key Details
Sold Price $396,000
Property Type Single Family Home
Sub Type Single Family Residence
Listing Status Sold
Purchase Type For Sale
Square Footage 1,528 sqft
Price per Sqft $259
Subdivision Hunters Glen
MLS Listing ID 2317886
Sold Date 09/10/21
Style One Story
Bedrooms 2
Full Baths 1
Three Quarter Bath 1
Construction Status RESALE
HOA Y/N No
Originating Board GLVAR
Year Built 1993
Annual Tax Amount $776
Lot Size 6,098 Sqft
Acres 0.14
Property Description
Beautiful curb appeal with paver walkway and colorful plantings. It doesn't stop there, enter the Living area with bright, open vaulted ceilings, and walk to the huge kitchen that has been remodeled with new cabinets, countertops, sinks, and stainless steel appliances. French doors and windows galore line the back wall letting all the natural light in while looking out into the well-maintaned yard, with no neighbors right behind. Just when you think it is too good to be true, there is more! Laminate flooring runs through the house for a nice flow, All windows have been all replaced, doors have security doors. AC and air handler are newer as well. Solar is installed with a payment of $109 mo., a large covered patio was also installed for shade and relaxing. All upgrades have been made within 6 years. No HOA, within a short distance to freeways, strip, airport, and UNLV. 3rd BR is a den/office and the Large master has a walk-in shower with grab bars, French doors lead to the patio.
Location
State NV
County Clark County
Zoning Single Family
Body of Water Public
Rooms
Other Rooms Shed(s)
Interior
Interior Features Ceiling Fan(s), Primary Downstairs, Pot Rack
Heating Central, Gas
Cooling Central Air, Electric
Flooring Laminate
Fireplaces Number 1
Fireplaces Type Gas, Kitchen
Furnishings Unfurnished
Window Features Blinds,Drapes,Low Emissivity Windows
Appliance Dryer, Dishwasher, ENERGY STAR Qualified Appliances, Disposal, Gas Range, Microwave, Refrigerator, Washer
Laundry Electric Dryer Hookup, Gas Dryer Hookup, Laundry Room
Exterior
Exterior Feature Barbecue, Patio, Private Yard, Shed
Parking Features Attached, Garage, Garage Door Opener
Garage Spaces 2.0
Fence Block, Back Yard
Pool None
Utilities Available Cable Available
Amenities Available None
Roof Type Tile
Porch Covered, Patio
Garage 1
Private Pool no
Building
Lot Description Desert Landscaping, Landscaped, < 1/4 Acre
Faces North
Story 1
Sewer Public Sewer
Water Public
Architectural Style One Story
Construction Status RESALE
Schools
Elementary Schools Hill Charlotte, Hill Charlotte
Middle Schools Schofield Jack Lund
High Schools Silverado
Others
Tax ID 177-15-516-022
Security Features Controlled Access
Acceptable Financing Cash, Conventional, FHA, VA Loan
Listing Terms Cash, Conventional, FHA, VA Loan
Financing Conventional
Read Less Info
Want to know what your home might be worth? Contact us for a FREE valuation!

Our team is ready to help you sell your home for the highest possible price ASAP

Copyright 2025 of the Las Vegas REALTORS®. All rights reserved.
Bought with Paul Kim • Prominent Realty Group LLC
"My job is to find and attract mastery-based agents to the office, protect the culture, and make sure everyone is happy! "






