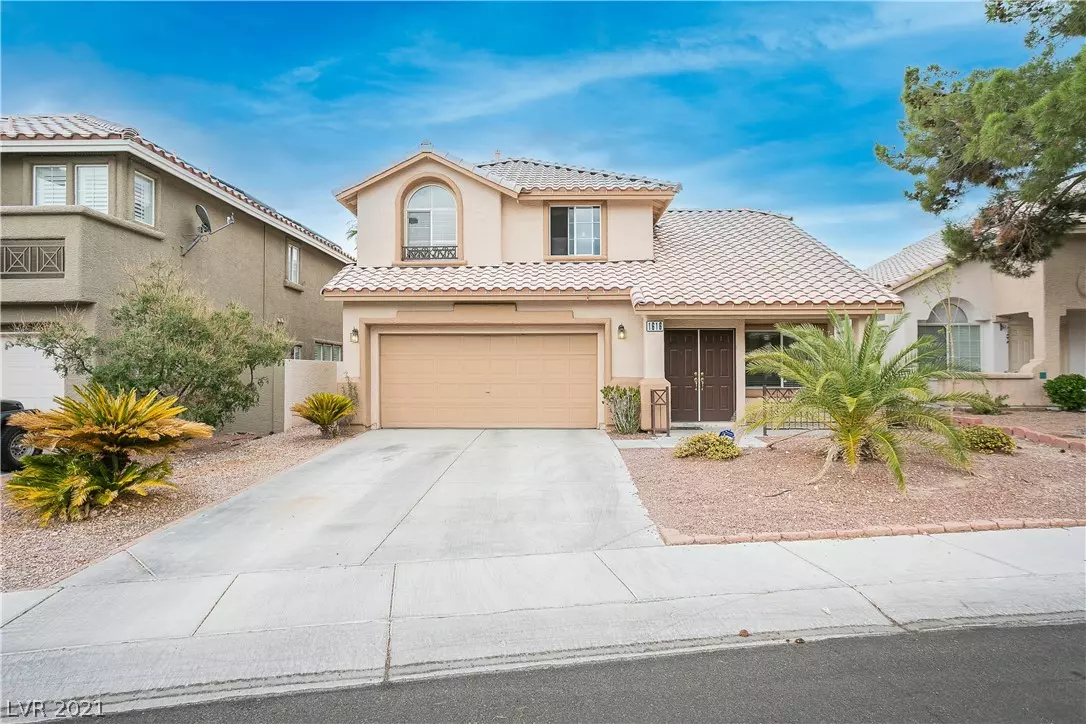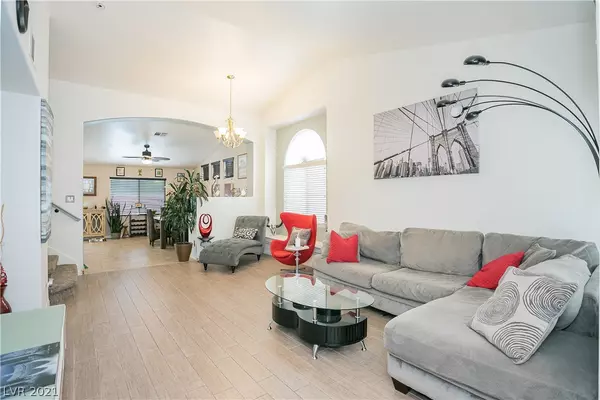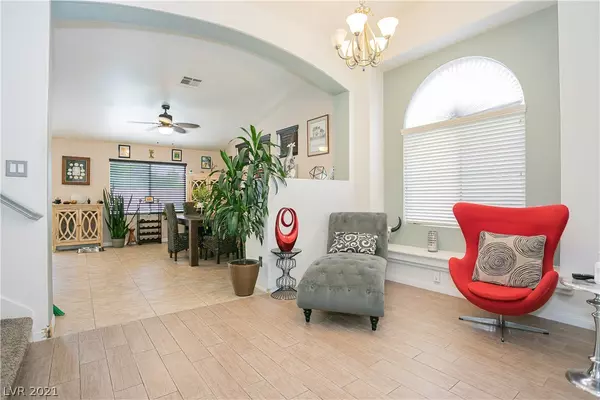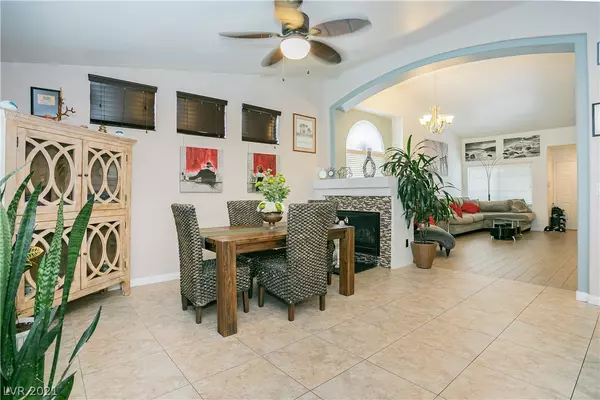$512,900
$525,000
2.3%For more information regarding the value of a property, please contact us for a free consultation.
4 Beds
3 Baths
1,930 SqFt
SOLD DATE : 08/20/2021
Key Details
Sold Price $512,900
Property Type Single Family Home
Sub Type Single Family Residence
Listing Status Sold
Purchase Type For Sale
Square Footage 1,930 sqft
Price per Sqft $265
Subdivision Aspenglen In The Crossing At Summerlin
MLS Listing ID 2309666
Sold Date 08/20/21
Style Two Story
Bedrooms 4
Full Baths 3
Construction Status RESALE
HOA Fees $50/mo
HOA Y/N Yes
Originating Board GLVAR
Year Built 1996
Annual Tax Amount $2,568
Lot Size 4,356 Sqft
Acres 0.1
Property Description
Stunning! Stunning! Stunning two-story home located in the Summerlin community!
This 1,930sqft home features 4 bedrooms, 3 bathrooms, a formal dining area, a formal living room, and a 2 car garage! Open kitchen with amazing granite countertops and a huge island/breakfast bar! No carpet downstairs! Primary Suite features a walk-in closet, separate shower and tub, and its own sitting area! 4th bedroom conveniently located downstairs. Pool and Spa ready for your summer gatherings! Low maintenance landscape with synthetic grass and pavement throughout! Being one of the most desirable communities Summerlin offers community parks, pools, and recreation centers exclusively for its residents! IMPECCABLY CLEAN AND MOVE-IN READY!THIS HOME WILL NOT LAST!
Location
State NV
County Clark County
Community Summerlin West
Zoning Single Family
Body of Water Public
Interior
Interior Features Bedroom on Main Level, Ceiling Fan(s)
Heating Central, Gas
Cooling Central Air, Electric
Flooring Tile
Fireplaces Number 1
Fireplaces Type Gas, Glass Doors, Living Room
Furnishings Unfurnished
Window Features Blinds,Low Emissivity Windows
Appliance Dishwasher, Disposal, Gas Range, Microwave, Tankless Water Heater
Laundry Gas Dryer Hookup, Main Level, Laundry Room
Exterior
Exterior Feature Barbecue
Parking Features Attached, Garage, Open
Garage Spaces 2.0
Parking On Site 1
Fence Block, Back Yard
Pool Heated, Pool/Spa Combo, Association, Community
Community Features Pool
Utilities Available Underground Utilities
Amenities Available Basketball Court, Dog Park, Fitness Center, Jogging Path, Barbecue, Pickleball, Pool, Spa/Hot Tub
View None
Roof Type Tile
Garage 1
Private Pool yes
Building
Lot Description Desert Landscaping, Landscaped, Rocks, Synthetic Grass, < 1/4 Acre
Faces West
Story 2
Sewer Public Sewer
Water Public
Architectural Style Two Story
Construction Status RESALE
Schools
Elementary Schools Staton, Ethel W, Staton, Ethel W
Middle Schools Rogich Sig
High Schools Palo Verde
Others
HOA Name Summerlin West
HOA Fee Include Association Management,Common Areas,Recreation Facilities,Taxes
Tax ID 137-24-811-008
Acceptable Financing Cash, Conventional, FHA, VA Loan
Listing Terms Cash, Conventional, FHA, VA Loan
Financing Cash
Read Less Info
Want to know what your home might be worth? Contact us for a FREE valuation!

Our team is ready to help you sell your home for the highest possible price ASAP

Copyright 2025 of the Las Vegas REALTORS®. All rights reserved.
Bought with Alexis M Rogers • Opendoor Brokerage LLC
"My job is to find and attract mastery-based agents to the office, protect the culture, and make sure everyone is happy! "






