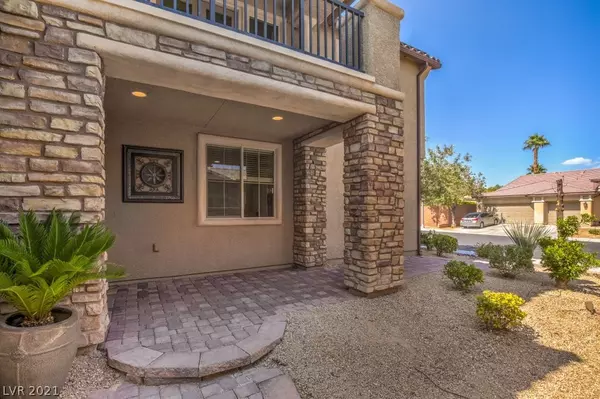$665,000
$665,000
For more information regarding the value of a property, please contact us for a free consultation.
5 Beds
5 Baths
4,225 SqFt
SOLD DATE : 01/11/2022
Key Details
Sold Price $665,000
Property Type Single Family Home
Sub Type Single Family Residence
Listing Status Sold
Purchase Type For Sale
Square Footage 4,225 sqft
Price per Sqft $157
Subdivision Aliante Parcels 30A & 30B
MLS Listing ID 2335608
Sold Date 01/11/22
Style Two Story
Bedrooms 5
Full Baths 3
Half Baths 1
Three Quarter Bath 1
Construction Status RESALE
HOA Fees $49/mo
HOA Y/N Yes
Originating Board GLVAR
Year Built 2006
Annual Tax Amount $2,975
Lot Size 7,405 Sqft
Acres 0.17
Property Description
Gorgeous! highly upgraded home with 2 Primary suites, 5 bed, den, loft, 1 primary suite on the 1 st floor with extended living area & the other primary suite is on the 2nd floor. Paid off 60 solar panels approx $50k value which in this size home is a great savings in the electric bill. Hi-tech fully automated smart home with components connected through main tablet $15k value, 85 inch TV in the family room included, stone accent walls, gourmet kitchen w double ovens, stainless app, granite tops, backsplash, vaulted ceilings, ceiling fans, wood laminate flooring, Epoxy gar, water softener, R/O, low maintenance yard with pavers & new synthetic grass & HUGE Insulated Shed in the yard for plenty of storage. Solar production was approx 4 megawatts in August. This grand home is close to shopping, casino & dining, right off the 215 very convenient location in gated community Aliante Masterplan with parks & trails. So much more for the money than a new home!
Location
State NV
County Clark County
Community Autumn Ridge
Zoning Single Family
Body of Water Public
Rooms
Other Rooms Shed(s)
Interior
Interior Features Bedroom on Main Level
Heating Central, Gas, Multiple Heating Units
Cooling Central Air, Electric, 2 Units
Flooring Carpet, Laminate, Linoleum, Tile, Vinyl
Fireplaces Number 1
Fireplaces Type Family Room, Gas, Multi-Sided
Window Features Blinds,Double Pane Windows
Appliance Built-In Gas Oven, Dryer, Dishwasher, Disposal, Microwave, Refrigerator, Washer
Laundry Gas Dryer Hookup, Laundry Room, Upper Level
Exterior
Exterior Feature Patio, Private Yard, Shed
Parking Features Attached, Epoxy Flooring, Garage, Garage Door Opener, Inside Entrance
Garage Spaces 2.0
Fence Block, Back Yard
Pool None
Utilities Available Cable Available, Underground Utilities
Amenities Available Gated
Roof Type Tile
Porch Patio
Garage 1
Private Pool no
Building
Lot Description Landscaped, Rocks, Synthetic Grass, < 1/4 Acre
Faces North
Story 2
Sewer Public Sewer
Water Public
Architectural Style Two Story
Structure Type Frame,Stucco
Construction Status RESALE
Schools
Elementary Schools Goynes Theron H & Naomi D, Goynes Theron H & Naomi
Middle Schools Cram Brian & Teri
High Schools Legacy
Others
HOA Name Autumn Ridge
Tax ID 124-20-613-051
Security Features Security System Owned,Gated Community
Acceptable Financing Cash, Conventional, FHA, VA Loan
Listing Terms Cash, Conventional, FHA, VA Loan
Financing Conventional
Read Less Info
Want to know what your home might be worth? Contact us for a FREE valuation!

Our team is ready to help you sell your home for the highest possible price ASAP

Copyright 2025 of the Las Vegas REALTORS®. All rights reserved.
Bought with Ana K Lerma-Lazcano • Realty ONE Group, Inc
"My job is to find and attract mastery-based agents to the office, protect the culture, and make sure everyone is happy! "






