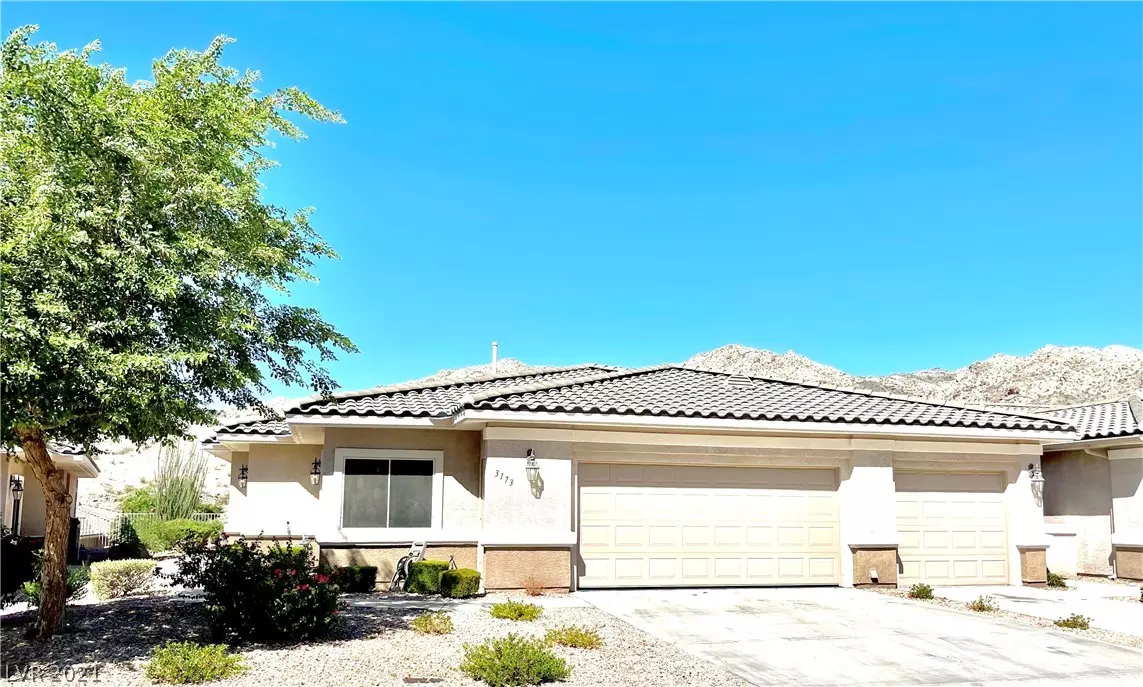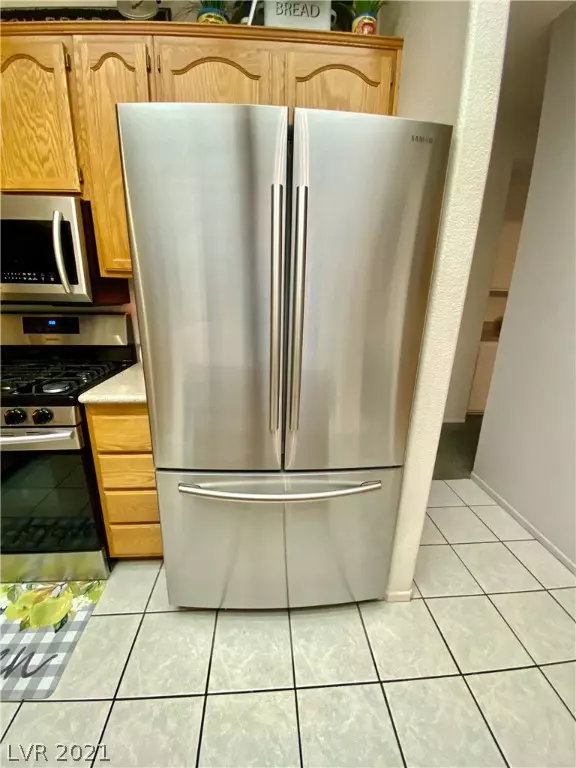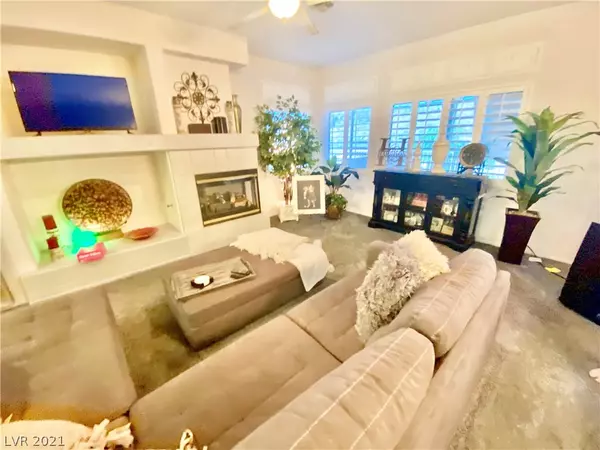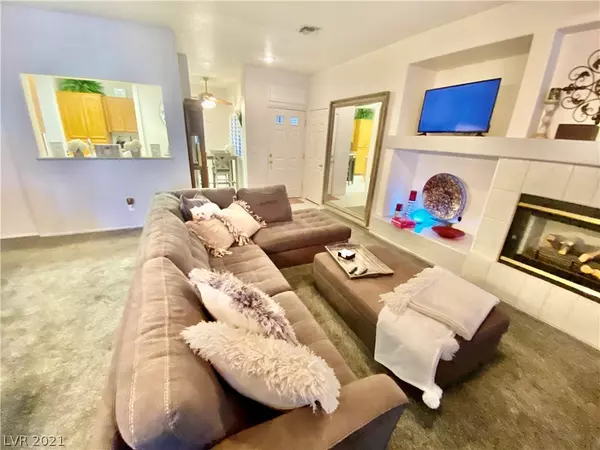$275,500
$275,000
0.2%For more information regarding the value of a property, please contact us for a free consultation.
3 Beds
2 Baths
1,857 SqFt
SOLD DATE : 09/29/2021
Key Details
Sold Price $275,500
Property Type Townhouse
Sub Type Townhouse
Listing Status Sold
Purchase Type For Sale
Square Footage 1,857 sqft
Price per Sqft $148
Subdivision Quail Ridge-Laughlin
MLS Listing ID 2326244
Sold Date 09/29/21
Style One Story
Bedrooms 3
Full Baths 2
Construction Status RESALE
HOA Fees $150/mo
HOA Y/N Yes
Originating Board GLVAR
Year Built 2001
Annual Tax Amount $1,894
Lot Size 9,217 Sqft
Acres 0.2116
Property Description
The most desirable community in Laughlin. Be the first to see this fully remodeled duplex home in the gated Quail Ridge resort style neighborhood. 3 bed, 2 bath, 2 car garage. Plantation shutters shade this beautiful home with more upgrades than this description has space. Professionally painted inside with accent walls in shades of grey. Huge, open kitchen and dining area. Newly purchased Samsung stainless steel appliances in kitchen. New sink, faucets, fixtures and fans installed in the very recent updating. ***Walk in Jacuzzi tub in bathroom Seller paid $10,000*** Professional wall of cabinets in TWO CAR garage. Endless improvements include high-grade carpet and newly painted exterior. Covered patio surrounded by newly installed turf set the stage with 100% mountain view given the privacy of no rear neighbor. To the South there's a view of the lights that surround the Colorado, and true sight of the water. Please contact listing agent directly for a tour.
Location
State NV
County Clark County
Community Cdm Management
Zoning Single Family
Body of Water Public
Interior
Interior Features Bedroom on Main Level, Primary Downstairs, Window Treatments
Heating Central, Gas
Cooling Central Air, Electric
Flooring Carpet, Tile
Window Features Double Pane Windows,Plantation Shutters
Appliance Dryer, Disposal, Gas Range, Microwave, Refrigerator, Washer
Laundry Gas Dryer Hookup, Main Level
Exterior
Exterior Feature Patio, Private Yard
Parking Features Attached, Garage, Garage Door Opener, Inside Entrance, Open, Shelves
Garage Spaces 2.0
Parking On Site 1
Fence Back Yard, Metal
Pool None
Utilities Available Underground Utilities
Roof Type Tile
Porch Patio
Garage 1
Private Pool no
Building
Lot Description Desert Landscaping, Landscaped, < 1/4 Acre
Faces West
Story 1
Sewer Public Sewer
Water Public
Architectural Style One Story
Construction Status RESALE
Schools
Elementary Schools Bennett William, Bennett William
Middle Schools Laughlin
High Schools Laughlin
Others
HOA Name CDM Management
Tax ID 264-21-420-004
Security Features Gated Community
Acceptable Financing Cash, Conventional, FHA, VA Loan
Listing Terms Cash, Conventional, FHA, VA Loan
Financing Conventional
Read Less Info
Want to know what your home might be worth? Contact us for a FREE valuation!

Our team is ready to help you sell your home for the highest possible price ASAP

Copyright 2025 of the Las Vegas REALTORS®. All rights reserved.
Bought with Pamela Brown • Realty ONE Group, Inc
"My job is to find and attract mastery-based agents to the office, protect the culture, and make sure everyone is happy! "






