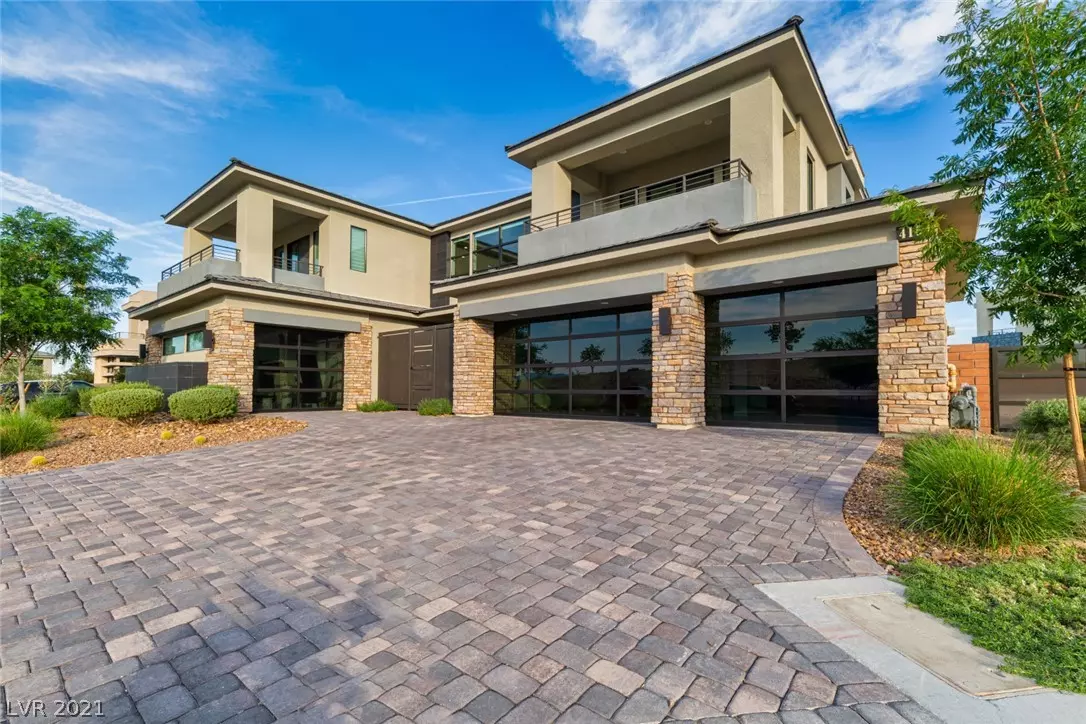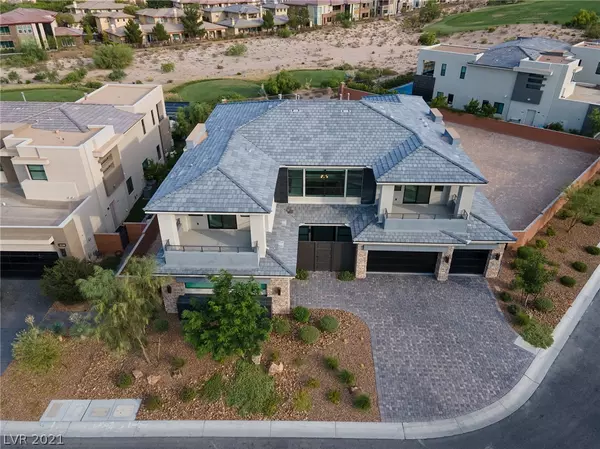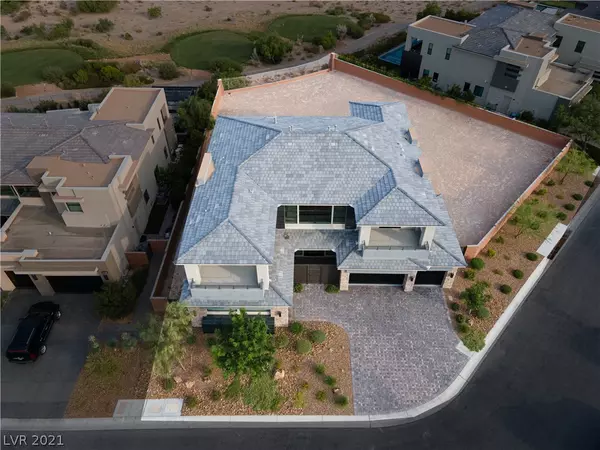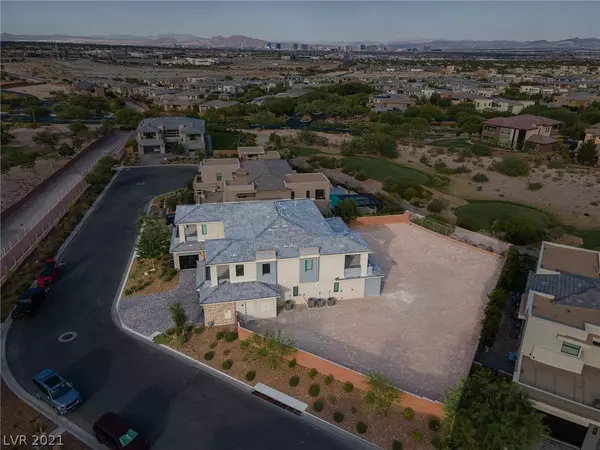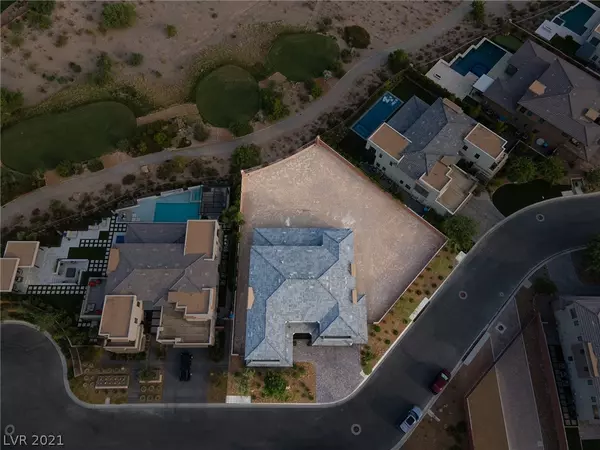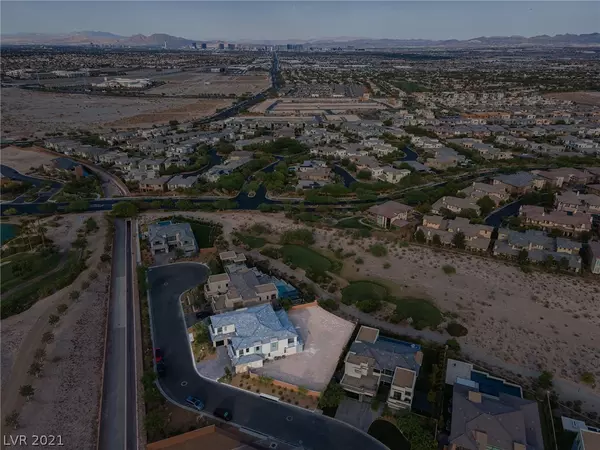$3,150,000
$3,300,000
4.5%For more information regarding the value of a property, please contact us for a free consultation.
4 Beds
6 Baths
5,229 SqFt
SOLD DATE : 07/23/2021
Key Details
Sold Price $3,150,000
Property Type Single Family Home
Sub Type Single Family Residence
Listing Status Sold
Purchase Type For Sale
Square Footage 5,229 sqft
Price per Sqft $602
Subdivision Summerlin Village 18-Parcel H Silver Ridge
MLS Listing ID 2305472
Sold Date 07/23/21
Style Two Story
Bedrooms 4
Full Baths 2
Half Baths 2
Three Quarter Bath 2
Construction Status RESALE
HOA Fees $475/mo
HOA Y/N Yes
Originating Board GLVAR
Year Built 2018
Annual Tax Amount $16,590
Lot Size 0.420 Acres
Acres 0.42
Property Description
Gorgeous desert contemporary home in The Ridges with open floor-plan on one of the largest golf course lots with strip views in the community. New Scavolini kitchen with SubZero & Wolf appliances. Dream double size custom master closet - Spacious Master Bedroom & sitting room - Luxury master bathroom with steam shower & freestanding tub - Indoor/Outdoor living via large glass pocket doors - Oversized lot is a blank canvas to create your own oasis. Seller invested over $400K in upgrades after closing. Home is equipped with state of the art smart home technology Sonos, Crestron, Door Bird, Hunter Douglas Blinds, Video, Audio and MORE!
Location
State NV
County Clark County
Community The Ridges
Zoning Single Family
Body of Water Public
Interior
Interior Features Primary Downstairs, Window Treatments
Heating Central, Gas, Multiple Heating Units
Cooling Central Air, Electric, 2 Units
Flooring Carpet, Laminate
Fireplaces Number 2
Fireplaces Type Gas, Living Room, Primary Bedroom
Furnishings Unfurnished
Window Features Blinds,Double Pane Windows,Window Treatments
Appliance Built-In Gas Oven, Double Oven, Dryer, Gas Cooktop, Disposal, Microwave, Refrigerator, Tankless Water Heater, Water Purifier, Wine Refrigerator, Washer
Laundry Gas Dryer Hookup, Main Level, Laundry Room
Exterior
Exterior Feature Built-in Barbecue, Balcony, Barbecue, Private Yard, Sprinkler/Irrigation
Parking Features Epoxy Flooring, Garage Door Opener, Inside Entrance, Storage, Guest
Garage Spaces 3.0
Fence Block, Back Yard
Pool Community
Community Features Pool
Utilities Available High Speed Internet Available, Underground Utilities
Amenities Available Country Club, Fitness Center, Gated, Pool, Guard, Security, Tennis Court(s)
View Y/N 1
View City, Golf Course, Mountain(s)
Roof Type Pitched,Tile
Porch Balcony
Garage 1
Private Pool no
Building
Lot Description 1/4 to 1 Acre Lot, Cul-De-Sac, Drip Irrigation/Bubblers, Sprinklers In Front
Faces North
Story 2
Sewer Public Sewer
Water Public
Architectural Style Two Story
Structure Type Frame,Stucco,Drywall
Construction Status RESALE
Schools
Elementary Schools Goolsby Judy & John, Goolsby Judy & John
Middle Schools Fertitta Frank & Victoria
High Schools Durango
Others
HOA Name The Ridges
HOA Fee Include Maintenance Grounds,None,Security
Tax ID 164-14-819-016
Security Features Security System Owned,Gated Community
Acceptable Financing Cash, Conventional
Listing Terms Cash, Conventional
Financing Conventional
Read Less Info
Want to know what your home might be worth? Contact us for a FREE valuation!

Our team is ready to help you sell your home for the highest possible price ASAP

Copyright 2025 of the Las Vegas REALTORS®. All rights reserved.
Bought with Mason H Richburg • Coldwell Banker Premier
"My job is to find and attract mastery-based agents to the office, protect the culture, and make sure everyone is happy! "

