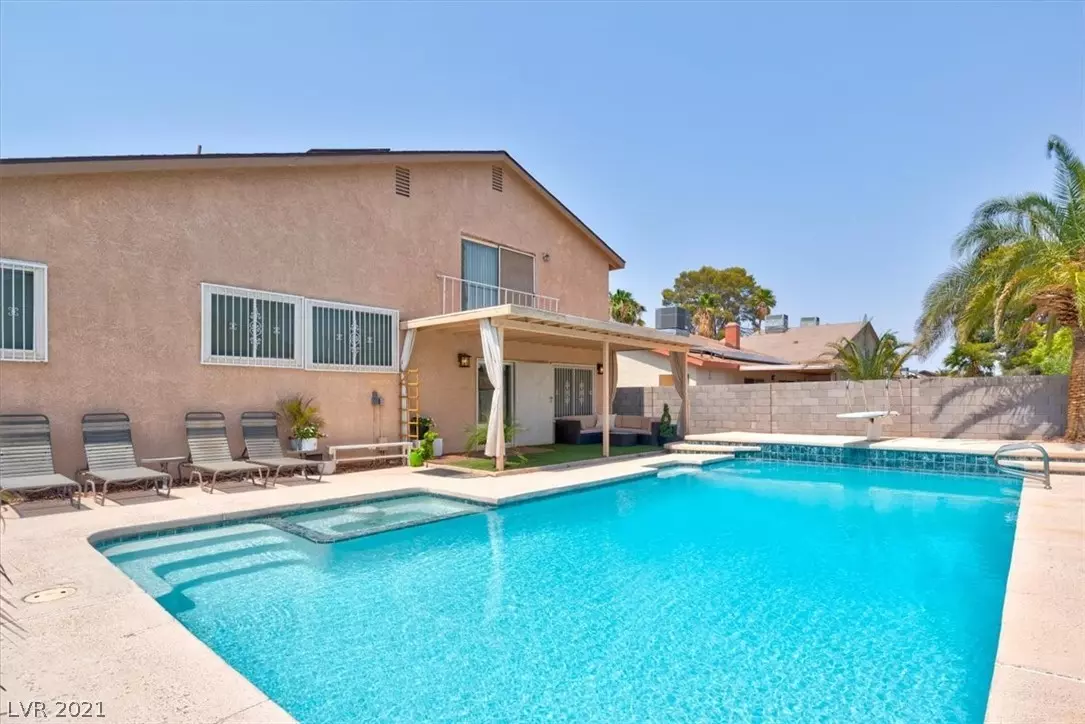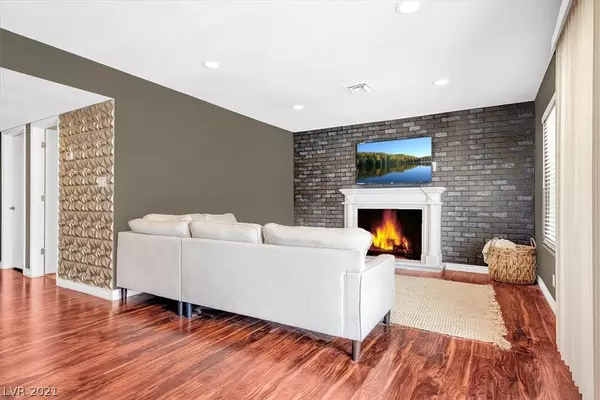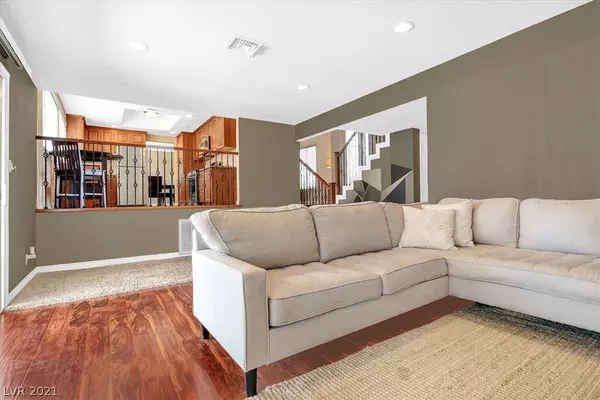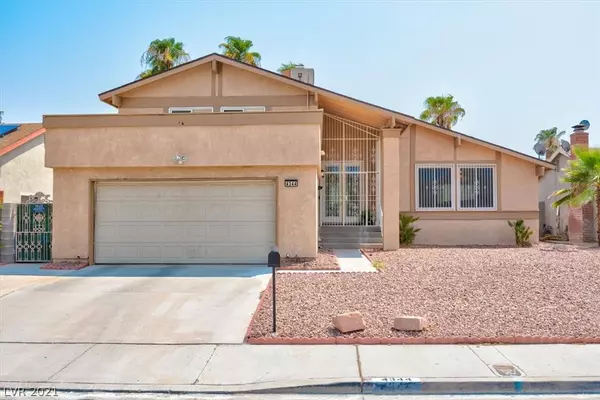$451,000
$440,000
2.5%For more information regarding the value of a property, please contact us for a free consultation.
4 Beds
3 Baths
2,116 SqFt
SOLD DATE : 09/24/2021
Key Details
Sold Price $451,000
Property Type Single Family Home
Sub Type Single Family Residence
Listing Status Sold
Purchase Type For Sale
Square Footage 2,116 sqft
Price per Sqft $213
Subdivision Laurelwood Spring Valley
MLS Listing ID 2325264
Sold Date 09/24/21
Style Two Story
Bedrooms 4
Full Baths 2
Three Quarter Bath 1
Construction Status RESALE
HOA Y/N No
Originating Board GLVAR
Year Built 1975
Annual Tax Amount $1,656
Lot Size 6,969 Sqft
Acres 0.16
Property Description
Highly upgraded pool home with downstairs bedroom and bathroom in NON-HOA community! Privacy glass double doors welcome you to this tri-level gem. Wood look laminate and tile throughout, no carpet. Living room with vaulted ceilings leads to adjacent formal dining room. Kitchen is appointed with granite countertops and stainless-steel appliances with informal dining area overlooking and open to family room. Large family room has wood burning fireplace and slider to the backyard with covered patio and large pool. Lower-level bathroom is updated and has a linen closet. Beautiful wood and iron staircase leads to the primary bedroom with updated en suite bathroom and large walk-in closet. Two secondary upstairs bedrooms have walk-in closets and sliding glass doors leading to balcony. This home is conveniently located just minutes from the Las Vegas Strip. Laurelwood Park, shopping and dining are all within close proximity. CHOICE HOME WARRANTY THROUGH 3/2024 TRANSFERABLE.
Location
State NV
County Clark County
Zoning Single Family
Body of Water Public
Interior
Interior Features Bedroom on Main Level, Ceiling Fan(s), Window Treatments
Heating Central, Gas
Cooling Central Air, Electric
Flooring Ceramic Tile, Laminate
Fireplaces Number 1
Fireplaces Type Great Room, Wood Burning
Furnishings Unfurnished
Window Features Blinds,Window Treatments
Appliance Dryer, Disposal, Gas Range, Microwave, Refrigerator, Washer
Laundry Gas Dryer Hookup, Main Level, Laundry Room
Exterior
Exterior Feature Balcony, Dog Run, Patio, Private Yard
Parking Features Attached, Garage
Garage Spaces 2.0
Fence Block, Back Yard
Pool In Ground, Private
Utilities Available Cable Available, Underground Utilities
Amenities Available None
Roof Type Composition,Shingle
Porch Balcony, Covered, Patio
Garage 1
Private Pool yes
Building
Lot Description Desert Landscaping, Landscaped, < 1/4 Acre
Faces West
Story 2
Sewer Public Sewer
Water Public
Architectural Style Two Story
Structure Type Drywall
Construction Status RESALE
Schools
Elementary Schools Dondero Harvey, Dondero Harvey
Middle Schools Guinn Kenny C.
High Schools Durango
Others
Tax ID 163-23-213-029
Acceptable Financing Cash, Conventional, FHA, VA Loan
Listing Terms Cash, Conventional, FHA, VA Loan
Financing Conventional
Read Less Info
Want to know what your home might be worth? Contact us for a FREE valuation!

Our team is ready to help you sell your home for the highest possible price ASAP

Copyright 2025 of the Las Vegas REALTORS®. All rights reserved.
Bought with Michael R Chapnick • Pegasus Properties
"My job is to find and attract mastery-based agents to the office, protect the culture, and make sure everyone is happy! "






