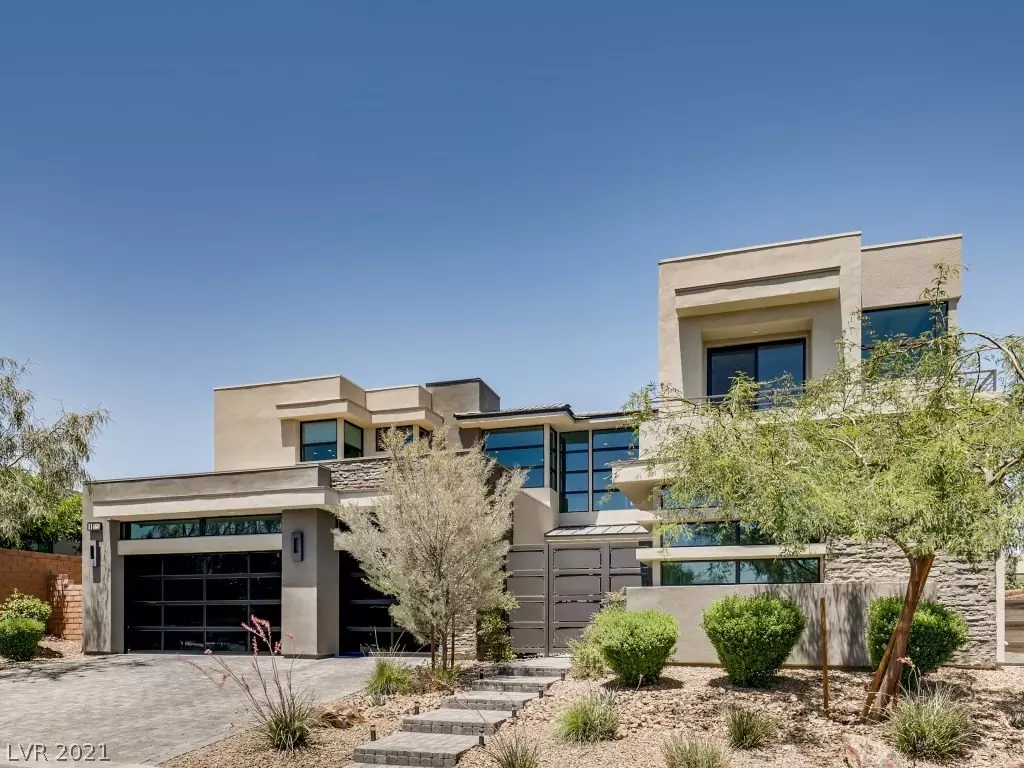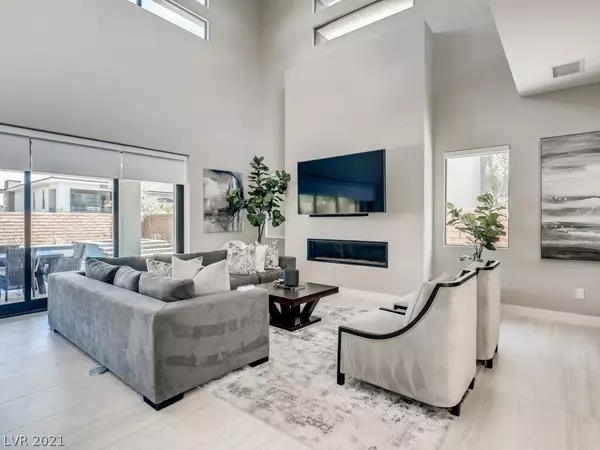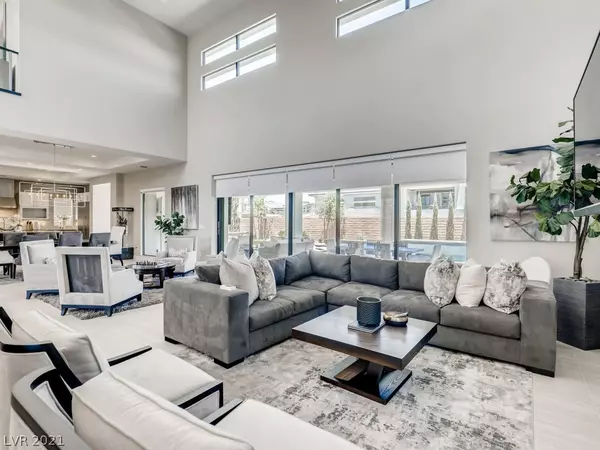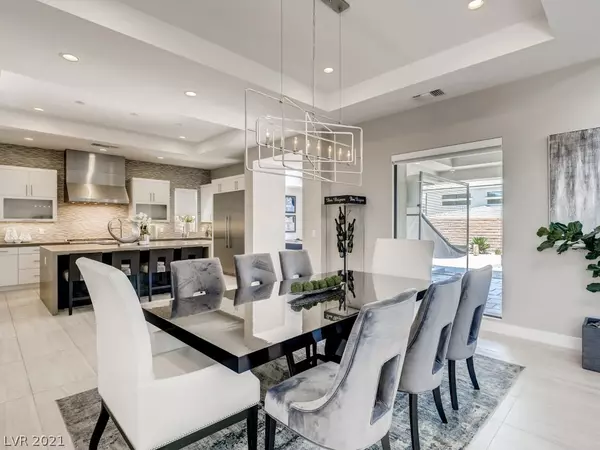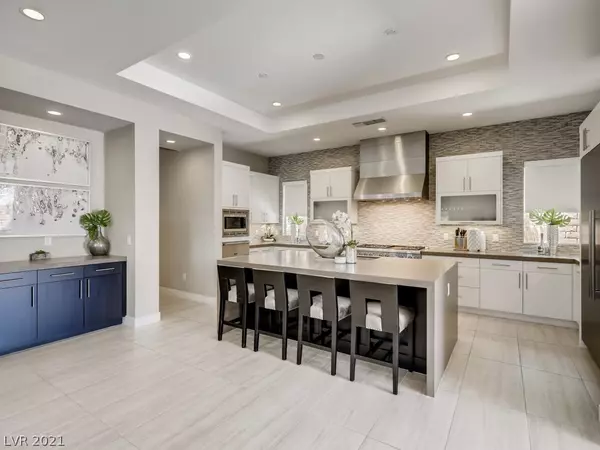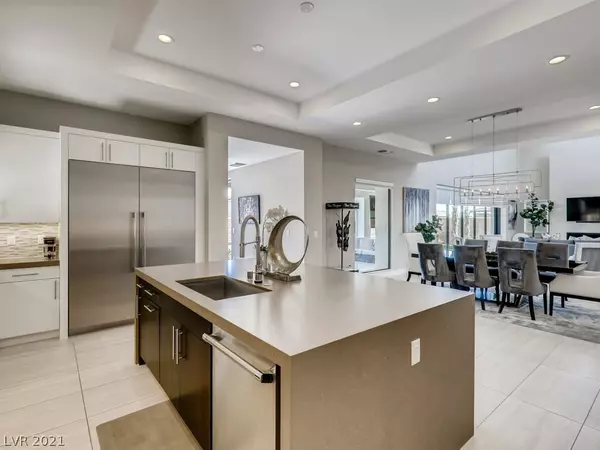$2,800,000
$2,899,000
3.4%For more information regarding the value of a property, please contact us for a free consultation.
3 Beds
5 Baths
4,618 SqFt
SOLD DATE : 09/08/2021
Key Details
Sold Price $2,800,000
Property Type Single Family Home
Sub Type Single Family Residence
Listing Status Sold
Purchase Type For Sale
Square Footage 4,618 sqft
Price per Sqft $606
Subdivision Summerlin Village 18-Parcel H Silver Ridge
MLS Listing ID 2304308
Sold Date 09/08/21
Style Two Story
Bedrooms 3
Full Baths 3
Half Baths 2
Construction Status RESALE
HOA Fees $115/mo
HOA Y/N Yes
Originating Board GLVAR
Year Built 2018
Annual Tax Amount $14,759
Lot Size 10,890 Sqft
Acres 0.25
Property Description
This amazing Desert Contemporary home is located in Silver Ridge at The Ridges Community of Summerlin and features exquisite architecture and high end designer finishes. The home showcases an open floor plan with oversized multi-slide pocket glass doors that seamlessly create a soothing indoor/outdoor atmosphere, enjoy the resort-style pool and spa with custom fire feature and spacious covered patio. The gourmet kitchen comes complete with top of the line Thermador appliances and an oversized kitchen island with waterfall edging. The primary suite has two walk-in closets with custom built-in cabinets, relaxing retreat and large balcony with Strip Views! All the guest bedrooms have ensuite baths with walk-in closets. Fresh Epoxy garage floor! Everything is nearby, Downtown Summerlin is just minutes away! EasyFreeway access.. This is a MUST SEE HOME!
Location
State NV
County Clark County
Community The Ridges
Zoning Single Family
Body of Water Public
Interior
Interior Features Bedroom on Main Level, None
Heating Gas, Zoned
Cooling Central Air, Electric, 2 Units
Flooring Carpet, Tile
Fireplaces Number 2
Fireplaces Type Gas, Great Room, Primary Bedroom
Furnishings Unfurnished
Appliance Dryer, Dishwasher, Disposal, Gas Range, Microwave, Refrigerator, Warming Drawer, Wine Refrigerator, Washer
Laundry Electric Dryer Hookup, Gas Dryer Hookup, Main Level
Exterior
Exterior Feature Courtyard, Deck, Patio, Sprinkler/Irrigation
Parking Features Attached, Garage
Garage Spaces 3.0
Fence Block, Back Yard
Pool In Ground, Private, Waterfall
Utilities Available Underground Utilities
Amenities Available Fitness Center, Gated, Guard
Roof Type Tile
Porch Covered, Deck, Patio
Garage 1
Private Pool yes
Building
Lot Description 1/4 to 1 Acre Lot, Drip Irrigation/Bubblers, Desert Landscaping, Landscaped
Faces South
Story 2
Sewer Public Sewer
Water Public
Architectural Style Two Story
Construction Status RESALE
Schools
Elementary Schools Goolsby Judy & John, Goolsby Judy & John
Middle Schools Fertitta Frank & Victoria
High Schools Durango
Others
HOA Name The Ridges
HOA Fee Include Association Management,Maintenance Grounds,Security
Tax ID 164-23-516-022
Acceptable Financing Cash, Conventional
Listing Terms Cash, Conventional
Financing Cash
Read Less Info
Want to know what your home might be worth? Contact us for a FREE valuation!

Our team is ready to help you sell your home for the highest possible price ASAP

Copyright 2025 of the Las Vegas REALTORS®. All rights reserved.
Bought with Debbie Drummond • Simply Vegas
"My job is to find and attract mastery-based agents to the office, protect the culture, and make sure everyone is happy! "

