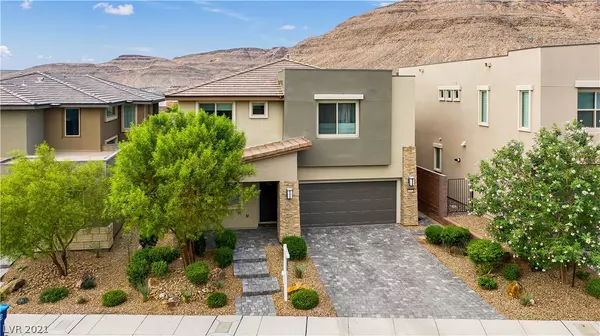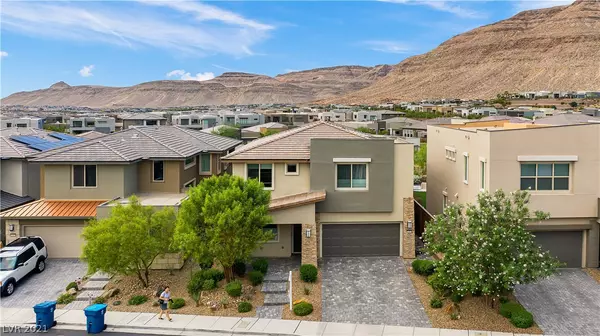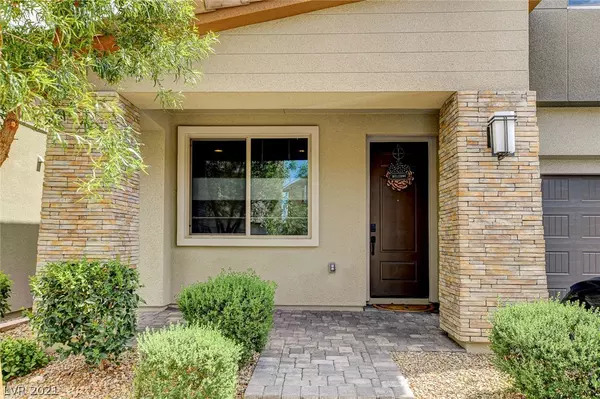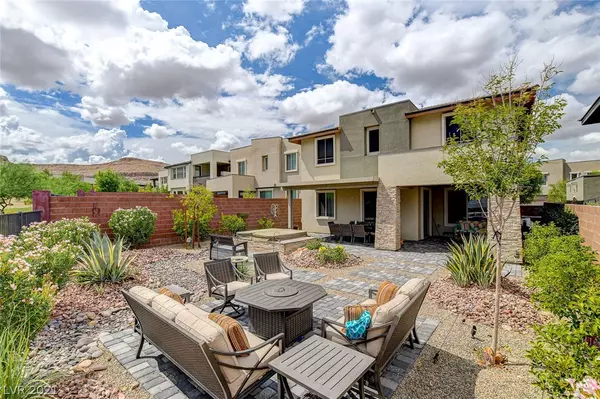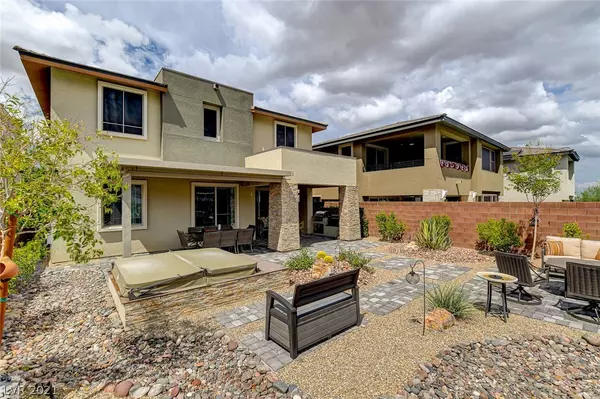$790,000
$824,000
4.1%For more information regarding the value of a property, please contact us for a free consultation.
4 Beds
3 Baths
2,648 SqFt
SOLD DATE : 09/29/2021
Key Details
Sold Price $790,000
Property Type Single Family Home
Sub Type Single Family Residence
Listing Status Sold
Purchase Type For Sale
Square Footage 2,648 sqft
Price per Sqft $298
Subdivision Village 16A-Parcel C
MLS Listing ID 2317996
Sold Date 09/29/21
Style Two Story
Bedrooms 4
Full Baths 3
Construction Status RESALE
HOA Fees $83/mo
HOA Y/N Yes
Originating Board GLVAR
Year Built 2017
Annual Tax Amount $4,898
Lot Size 5,662 Sqft
Acres 0.13
Property Description
*SUMMERLIN BEAUTY - UNOBSTRUCTED MOUNTAIN VIEWS* â This upgraded immaculate 4BR, 3BA house with 2 lofts is a must see! Ceiling fans adorn every bedroom, living room, both lofts & the Aluminawood-covered outdoor patio. Open kitchen offers a breakfast bar & pantry. Contemporary hardwood floors grace the stairs, hallways, lofts & Master BR, & the Master BA includes separate sinks & closets. Enjoy energy savings with a tankless water heater, two-zone air/heat, solar screens, Hunter Douglas window coverings, and low-water landscaping, in addition to an insulated garage with mini split A/C & 220-V outlet for an electric vehicle! House is pre-plumbed for sinks in the garage & laundry room, in addition to a 2nd sink for guest bathroom. The spacious backyard has all the amenities, including a six-person partial in-ground spa, outdoor kitchen island with Traeger and Summerset Grills, an extended paver patio, & perfect mountain views. Within 1 mile of Bishop Gorman HS. You will love this home!
Location
State NV
County Clark County
Community Vistara
Zoning Single Family
Body of Water Public
Interior
Interior Features Bedroom on Main Level, Ceiling Fan(s), Window Treatments, Programmable Thermostat
Heating Central, Gas, Multiple Heating Units
Cooling Central Air, Electric, 2 Units
Flooring Carpet, Hardwood, Laminate, Tile
Window Features Blinds,Double Pane Windows,Drapes,Window Treatments
Appliance Built-In Gas Oven, Dryer, Gas Cooktop, Disposal, Microwave, Refrigerator, Water Softener Owned, Tankless Water Heater, Washer
Laundry Gas Dryer Hookup, Laundry Room, Upper Level
Exterior
Exterior Feature Built-in Barbecue, Barbecue, Patio, Private Yard, Sprinkler/Irrigation
Parking Features Air Conditioned Garage, Attached, Electric Vehicle Charging Station(s), Garage, Garage Door Opener, Inside Entrance, Private
Garage Spaces 2.0
Fence Block, Back Yard, Wrought Iron
Pool None
Utilities Available Underground Utilities
Amenities Available Gated, Jogging Path
View Y/N 1
View Mountain(s)
Roof Type Composition,Shingle
Porch Covered, Patio
Garage 1
Private Pool no
Building
Lot Description Drip Irrigation/Bubblers, Desert Landscaping, Front Yard, Sprinklers In Rear, Sprinklers In Front, Landscaped, No Rear Neighbors, Rocks, < 1/4 Acre
Faces South
Story 2
Sewer Public Sewer
Water Public
Architectural Style Two Story
Construction Status RESALE
Schools
Elementary Schools Berkley Shelley, Shelley Berkley
Middle Schools Faiss, Wilbur & Theresa
High Schools Sierra Vista High
Others
HOA Name Vistara
Tax ID 164-36-613-056
Security Features Security System Owned,Gated Community
Acceptable Financing Cash, Conventional, FHA, VA Loan
Listing Terms Cash, Conventional, FHA, VA Loan
Financing Conventional
Read Less Info
Want to know what your home might be worth? Contact us for a FREE valuation!

Our team is ready to help you sell your home for the highest possible price ASAP

Copyright 2025 of the Las Vegas REALTORS®. All rights reserved.
Bought with Erica J Lee • Realty ONE Group, Inc
"My job is to find and attract mastery-based agents to the office, protect the culture, and make sure everyone is happy! "


