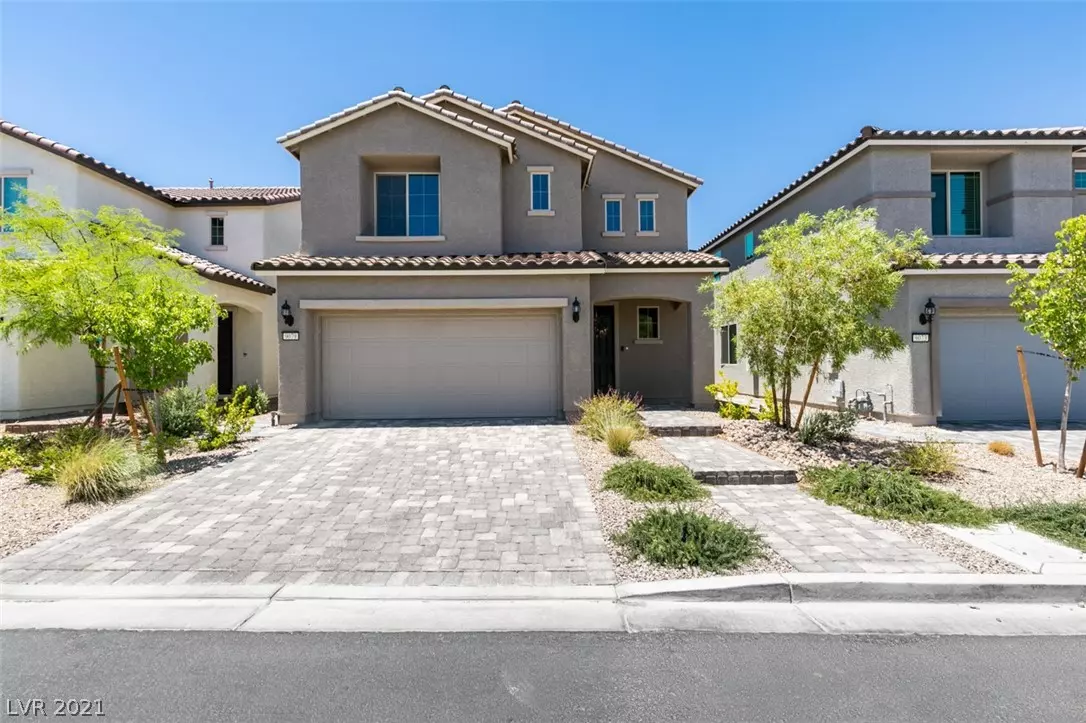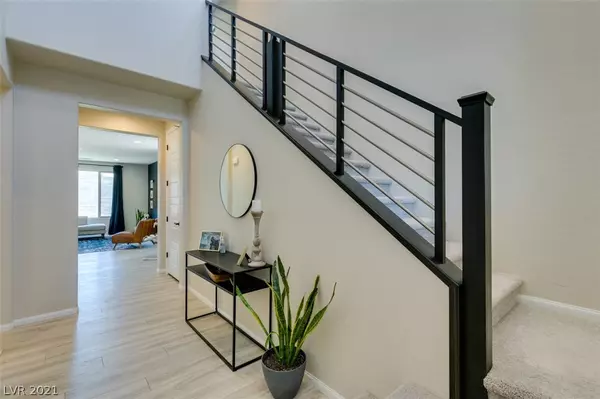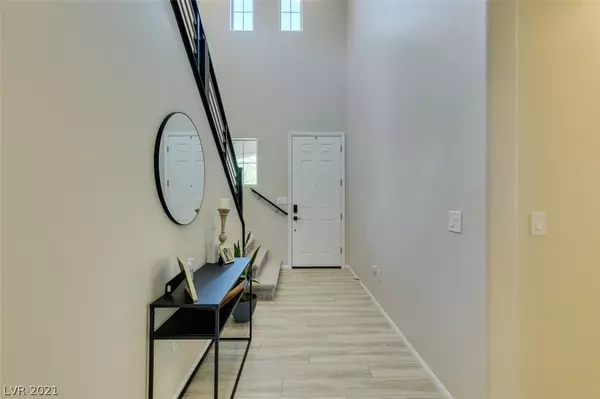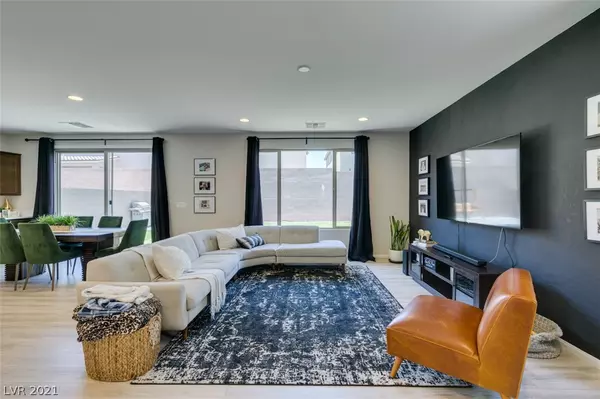$510,000
$499,999
2.0%For more information regarding the value of a property, please contact us for a free consultation.
4 Beds
3 Baths
2,415 SqFt
SOLD DATE : 07/14/2021
Key Details
Sold Price $510,000
Property Type Single Family Home
Sub Type Single Family Residence
Listing Status Sold
Purchase Type For Sale
Square Footage 2,415 sqft
Price per Sqft $211
Subdivision Blue Diamond / Grand Canyon North
MLS Listing ID 2297326
Sold Date 07/14/21
Style Two Story
Bedrooms 4
Full Baths 1
Three Quarter Bath 2
Construction Status RESALE
HOA Fees $47/mo
HOA Y/N Yes
Originating Board GLVAR
Year Built 2019
Annual Tax Amount $3,783
Lot Size 4,356 Sqft
Acres 0.1
Property Description
Built in 2019 with over $60,000 in upgrades, this 4 bed, 3 bath home provides 9 foot ceilings, beautiful 6 panel 8 foot doors, a bedroom downstairs, and luxury vinyl planks flooring throughout the downstairs. The kitchen is fit for a chef loaded with storage, a walk-in pantry, large island with Calcatta Gold quartz countertops, over the island pendant lighting, and matte black faucet. Whirpool appliances including a built-in range, microwave, and double ovens. All bathrooms match throughout the home with matte black fixtures. Master has a massive walk-in closet and shower. All bedrooms are pre-wired for ceiling light/fans. Bedroom 2 has beautiful removable vinyl wallpaper. The backyard has pavers leading to the front driveway, mature grass perfect for kids and pets, gas stub, flood lights and full irrigation installed for all the plants you could want. Home has complete blown-in insulation and double pane windows for energy efficiency. Showings on Friday to Sunday from 9 am to 6 pm.
Location
State NV
County Clark County
Community Diamond Trails
Zoning Single Family
Body of Water Public
Interior
Interior Features Bedroom on Main Level, Ceiling Fan(s), Programmable Thermostat
Heating Central, Gas
Cooling Central Air, Electric
Flooring Linoleum, Vinyl
Furnishings Unfurnished
Window Features Double Pane Windows
Appliance Built-In Gas Oven, Dryer, Electric Water Heater, Disposal, Gas Range, Microwave, Refrigerator, Tankless Water Heater, Washer
Laundry Electric Dryer Hookup, Gas Dryer Hookup, Upper Level
Exterior
Exterior Feature Barbecue, Private Yard, Sprinkler/Irrigation
Parking Features Attached, Garage
Garage Spaces 2.0
Fence None
Pool None
Utilities Available Cable Available, Underground Utilities
Roof Type Tile
Garage 1
Private Pool no
Building
Lot Description Drip Irrigation/Bubblers, Desert Landscaping, Landscaped, < 1/4 Acre
Faces East
Story 2
Sewer Public Sewer
Water Public
Architectural Style Two Story
Construction Status RESALE
Schools
Elementary Schools Forbuss, Robert L, Forbuss, Robert L.
Middle Schools Faiss, Wilbur & Theresa
High Schools Sierra Vista High
Others
HOA Name DIAMOND TRAILS
HOA Fee Include Association Management
Tax ID 176-19-110-011
Acceptable Financing Cash, Conventional, FHA, VA Loan
Listing Terms Cash, Conventional, FHA, VA Loan
Financing Cash
Read Less Info
Want to know what your home might be worth? Contact us for a FREE valuation!

Our team is ready to help you sell your home for the highest possible price ASAP

Copyright 2025 of the Las Vegas REALTORS®. All rights reserved.
Bought with Annabelle Matsubara • Vegas Homes Realty, LLC
"My job is to find and attract mastery-based agents to the office, protect the culture, and make sure everyone is happy! "






