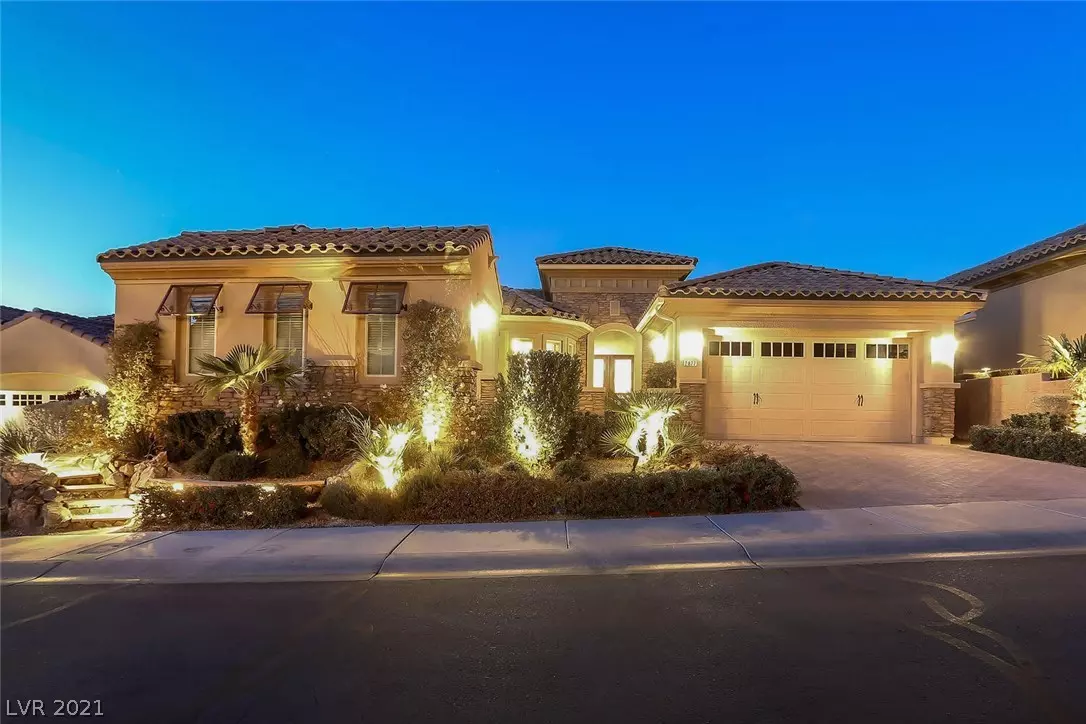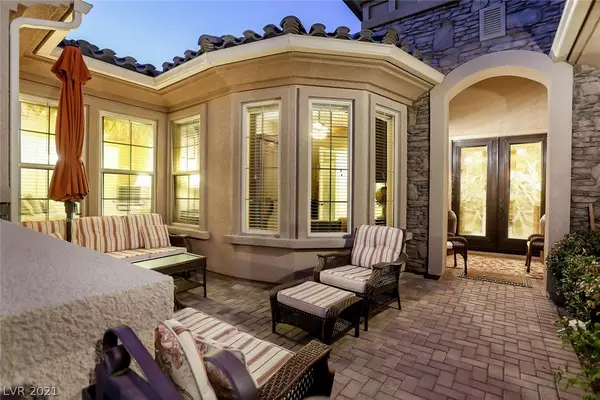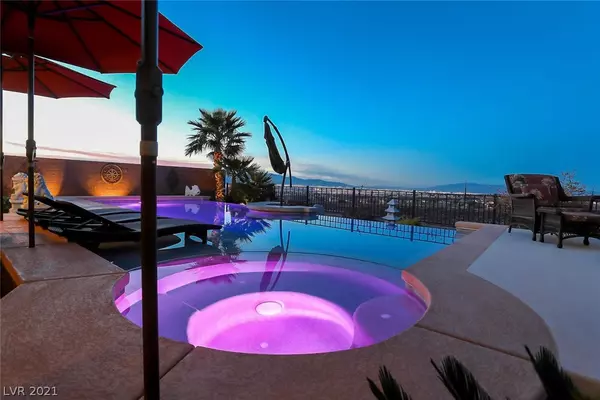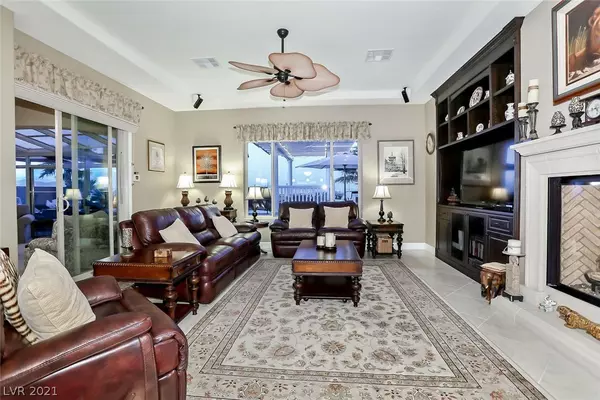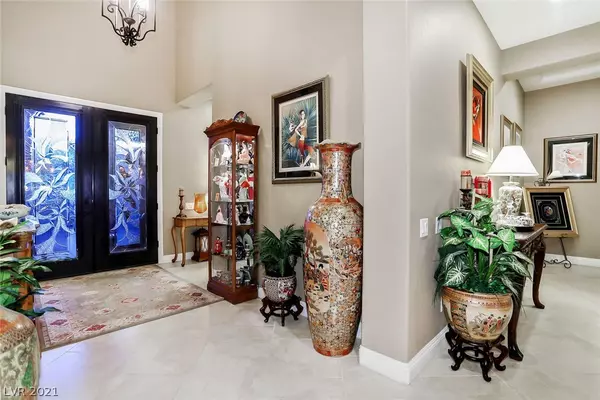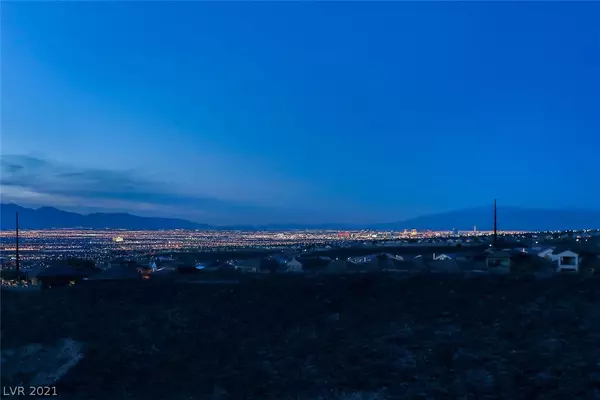$1,175,000
$1,195,000
1.7%For more information regarding the value of a property, please contact us for a free consultation.
4 Beds
3 Baths
3,130 SqFt
SOLD DATE : 06/28/2021
Key Details
Sold Price $1,175,000
Property Type Single Family Home
Sub Type Single Family Residence
Listing Status Sold
Purchase Type For Sale
Square Footage 3,130 sqft
Price per Sqft $375
Subdivision Provence Cntry Club Parcel 2
MLS Listing ID 2299300
Sold Date 06/28/21
Style One Story
Bedrooms 4
Full Baths 3
Construction Status RESALE
HOA Fees $245/qua
HOA Y/N Yes
Originating Board GLVAR
Year Built 2011
Annual Tax Amount $7,214
Lot Size 9,147 Sqft
Acres 0.21
Property Description
THIS is the FULL STRIP VIEW home you've been waiting for. Welcome home to this stunning retreat in guard gated Provence Country Club. Enjoy the spacious eat-in kitchen with an abundance of counters & luxury custom cabinets. Stainless appliances throughout including the Sub Zero refrigerator & separate wine fridge for your favorite selections. The 'den' is technically a 4th bedroom with the built-in desk, storage, murphy bed & wardrobe. Bedrooms 2 & 3 have spacious closets & share a Jack/Jill bathroom. The Primary Bedroom has relaxing backyard & strip views, including a doorway out to the enclosed sunroom! The luxurious primary bathroom is complete with a separate shower, jetted soaking tub, dual sinks & a make-up table. The focal point here is the entertainers dream backyard with built in BBQ, elevated platform with firepit, and a large disappearing edge pool with table & stools built in! This is the perfect spot for morning coffee or watching the twinkling strip lights & fireworks!
Location
State NV
County Clark County
Community Madeira Canyon
Zoning Single Family
Body of Water Public
Interior
Interior Features Bedroom on Main Level, Ceiling Fan(s), Primary Downstairs, Window Treatments, Programmable Thermostat
Heating Central, Gas, Multiple Heating Units
Cooling Central Air, Electric, 2 Units
Flooring Brick, Carpet, Ceramic Tile
Fireplaces Number 2
Fireplaces Type Electric, Family Room, Gas, Glass Doors
Equipment Intercom
Furnishings Unfurnished
Window Features Blinds,Double Pane Windows,Drapes,Low Emissivity Windows,Window Treatments
Appliance Built-In Electric Oven, Dishwasher, Gas Cooktop, Disposal, Microwave, Refrigerator, Water Softener Owned, Water Purifier, Wine Refrigerator
Laundry Gas Dryer Hookup, Main Level, Laundry Room
Exterior
Exterior Feature Built-in Barbecue, Barbecue, Courtyard, Private Yard, Sprinkler/Irrigation
Parking Features Attached, Garage, Garage Door Opener, Inside Entrance, Private, Shelves
Garage Spaces 3.0
Fence Back Yard, Stucco Wall, Wrought Iron
Pool Gas Heat, Negative Edge, Solar Heat
Utilities Available Cable Available
Amenities Available Country Club, Clubhouse, Fitness Center, Gated, Guard
View Y/N 1
View City, Mountain(s), Strip View
Roof Type Tile
Topography Mountainous
Porch Enclosed, Patio
Garage 1
Private Pool yes
Building
Lot Description Drip Irrigation/Bubblers, Desert Landscaping, Landscaped, No Rear Neighbors, Rocks, < 1/4 Acre
Faces South
Story 1
Sewer Public Sewer
Water Public
Architectural Style One Story
Structure Type Frame,Stucco
Construction Status RESALE
Schools
Elementary Schools Wallin, Shirley, Wallin, Shirley
Middle Schools Webb, Del E.
High Schools Liberty
Others
HOA Name Madeira Canyon
HOA Fee Include Association Management,Recreation Facilities,Security
Tax ID 190-30-110-014
Security Features Security System Owned,Gated Community
Acceptable Financing Cash, Conventional, VA Loan
Listing Terms Cash, Conventional, VA Loan
Financing Cash
Read Less Info
Want to know what your home might be worth? Contact us for a FREE valuation!

Our team is ready to help you sell your home for the highest possible price ASAP

Copyright 2025 of the Las Vegas REALTORS®. All rights reserved.
Bought with Kristin L Dittman • Windermere Anthem Hills
"My job is to find and attract mastery-based agents to the office, protect the culture, and make sure everyone is happy! "

