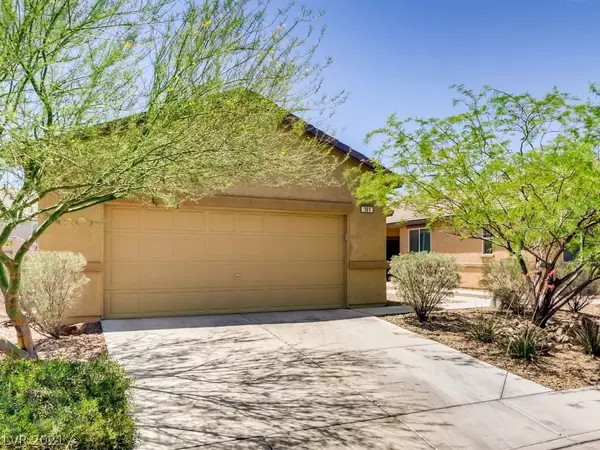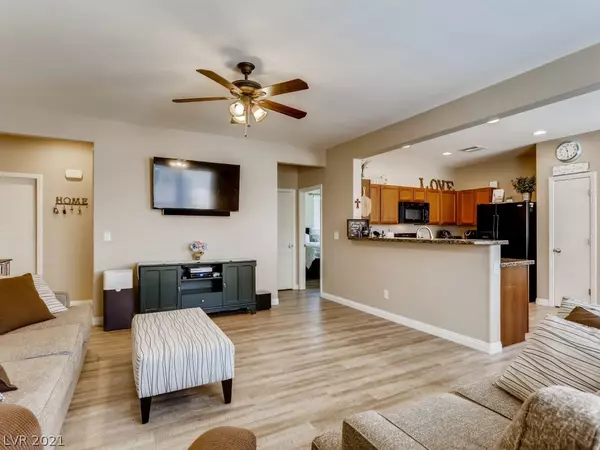$365,000
$330,000
10.6%For more information regarding the value of a property, please contact us for a free consultation.
3 Beds
2 Baths
1,340 SqFt
SOLD DATE : 06/30/2021
Key Details
Sold Price $365,000
Property Type Single Family Home
Sub Type Single Family Residence
Listing Status Sold
Purchase Type For Sale
Square Footage 1,340 sqft
Price per Sqft $272
Subdivision Weston Hills
MLS Listing ID 2299388
Sold Date 06/30/21
Style One Story
Bedrooms 3
Full Baths 1
Three Quarter Bath 1
Construction Status RESALE
HOA Fees $34/mo
HOA Y/N Yes
Originating Board GLVAR
Year Built 2011
Annual Tax Amount $1,580
Lot Size 4,791 Sqft
Acres 0.11
Property Description
HIGHLY UPGRADED SINGLE STORY MOVE-IN READY HOME W/PRIVATE POOL SIZED LOT!IF YOU ARE LOOKING FOR AN OPEN SPACE TO ENJOY YOUR FAMILY & FRIENDS THIS GREAT ROOM FLOORPLAN IS PERFECT!THE WHOLE HOUSE HAS NEWER LUXURY VINYL FLOORING (STONE POLYMER COMPOSITE).THE KITCHEN HAS GRANITE COUNTERS W/A BREAKFAST BAR & ROOM FOR 3-4 STOOLS & A NOOK.THERE IS PLENTY OF COUNTERS & CABINET SPACE PLUS A PANTRY.THE FRENCH DOOR OPENS TO THE POOL SIZED BACKYARD W/ALUMAWOOD COVERED PATIO & TRAVERTINE FLOORING,A RAISED PLANT BED & SMALL GARDEN.THE BACKYARD FACES YOUR NEIGHBORS BACKYARD BEHIND YOU VS. THEIR HOME.THE PRIMARY BEDROOM IS AT THE BACK OF THE HOME SEPERATE FROM THE SECONDARY BEDROOMS.THE PRIMARY BATH HAS DUAL SINKS,DOUBLE DOOR SHOWER W/A RAIN SHOWER HEAD & NICE SIZE WALK IN CLOSET.THERE ARE CEILING FANS W/LIGHTS IN THE KITCHEN NOOK,GREAT ROOM & ALL 3 BEDROOMS.THE WHOLE HOUSE HAS WHITE WOOD-LOOK BLINDS.2018 WATER HEATER.GARAGE DOOR OPENER & SPRINGS REPLACED 2020.THE GARAGE FLOOR IS DONE IN EPOXY.
Location
State NV
County Clark County
Community Weston Hills
Zoning Single Family
Body of Water Public
Interior
Interior Features Bedroom on Main Level, Ceiling Fan(s), Primary Downstairs, Window Treatments
Heating Central, Gas
Cooling Central Air, Electric
Flooring Other
Furnishings Unfurnished
Window Features Blinds,Double Pane Windows,Drapes,Window Treatments
Appliance Disposal, Gas Range, Microwave, Water Softener Owned
Laundry Gas Dryer Hookup, Main Level, Laundry Room
Exterior
Exterior Feature Patio, Private Yard, Sprinkler/Irrigation
Parking Features Epoxy Flooring, Finished Garage, Garage, Garage Door Opener, Open, Private, Storage
Garage Spaces 2.0
Parking On Site 1
Fence Block, Back Yard, Vinyl
Pool None
Utilities Available Cable Available
View None
Roof Type Tile
Porch Covered, Patio
Garage 1
Private Pool no
Building
Lot Description Back Yard, Drip Irrigation/Bubblers, Desert Landscaping, Garden, Sprinklers In Rear, Landscaped, < 1/4 Acre
Faces North
Story 1
Foundation Permanent
Sewer Public Sewer
Water Public
Architectural Style One Story
Structure Type Block,Stucco
Construction Status RESALE
Schools
Elementary Schools Stevens Josh, Josh Stevens
Middle Schools Brown B. Mahlon
High Schools Basic Academy
Others
HOA Name Weston Hills
HOA Fee Include None
Tax ID 160-31-711-086
Acceptable Financing Cash, Conventional, FHA, VA Loan
Listing Terms Cash, Conventional, FHA, VA Loan
Financing Cash
Read Less Info
Want to know what your home might be worth? Contact us for a FREE valuation!

Our team is ready to help you sell your home for the highest possible price ASAP

Copyright 2025 of the Las Vegas REALTORS®. All rights reserved.
Bought with George Kypreos • GK Properties
"My job is to find and attract mastery-based agents to the office, protect the culture, and make sure everyone is happy! "






