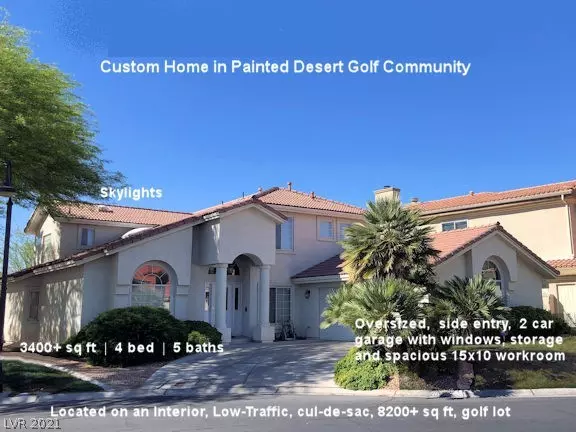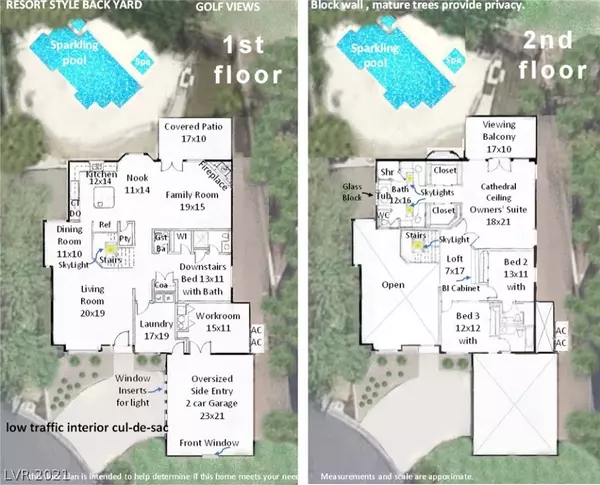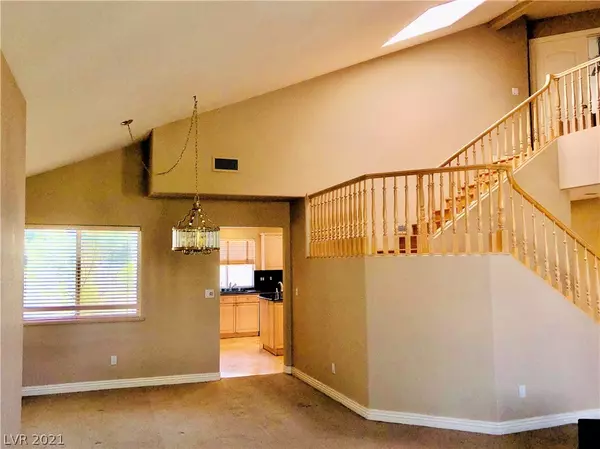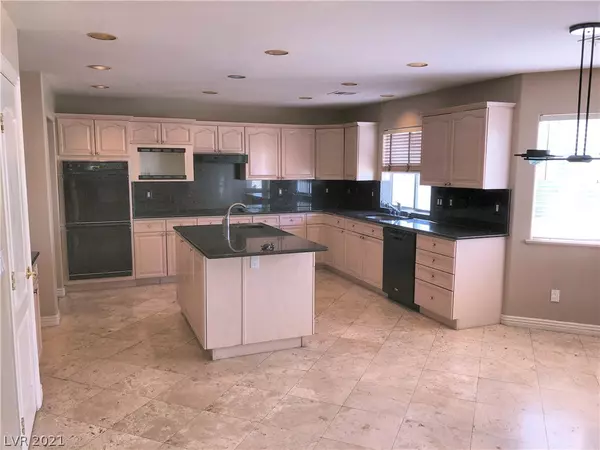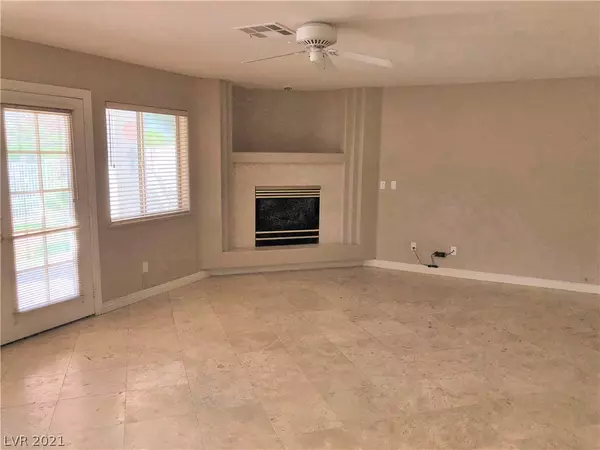$620,000
$630,000
1.6%For more information regarding the value of a property, please contact us for a free consultation.
4 Beds
5 Baths
3,459 SqFt
SOLD DATE : 07/16/2021
Key Details
Sold Price $620,000
Property Type Single Family Home
Sub Type Single Family Residence
Listing Status Sold
Purchase Type For Sale
Square Footage 3,459 sqft
Price per Sqft $179
Subdivision Painted Desert Parcel 16-Phase B
MLS Listing ID 2291971
Sold Date 07/16/21
Style Two Story,Custom
Bedrooms 4
Full Baths 2
Half Baths 1
Three Quarter Bath 2
Construction Status RESALE
HOA Fees $59/mo
HOA Y/N Yes
Originating Board GLVAR
Year Built 1993
Annual Tax Amount $3,923
Lot Size 8,276 Sqft
Acres 0.19
Property Description
Bring your family home to a safe, secure Oasis in an Oasis. Custom home with POOL on a GOLF lot on a low traffic cul-de-sac in Picturesque Painted Desert. Travertine. Vaulted Entry/Living/Dining Room. Gather in your OPEN Kitchen/Nook/Family Room. Stay-Cate in your resort-like pool area. Kitchen island, Double oven, cooktop, pantry, granite. The 1st-floor bedroom has WI closet & bath. Retire to your Spacious Primary Suite with Cathedral Ceiling, Balcony, WI closets, vanities, shower, soaking tub & private water closet. All Bedrooms have baths. Huge 17x19 laundry room leads to oversized, side-entry, 2 car garage with windows, storage + 15x11 AC'd workroom.
Enjoy your Community amenities: guard gated, lit tennis & pickleball courts, racketball, exercise room.
Join Painted Desert Golf Club for golf, dining, socializing, and special events.
Shop or dine at nearby Centennial Center. EZ access to N-215 & US-95.
Rare opportunity to own a custom home on the Painted Desert Golf Course.
Location
State NV
County Clark County
Community Painted Desert
Zoning Single Family
Body of Water Public
Interior
Interior Features Bedroom on Main Level, Skylights, Window Treatments
Heating Central, Gas
Cooling Central Air, Electric, 2 Units
Flooring Bamboo, Carpet, Tile
Fireplaces Number 1
Fireplaces Type Family Room, Gas
Furnishings Unfurnished
Window Features Double Pane Windows,Skylight(s),Window Treatments
Appliance Built-In Electric Oven, Double Oven, Dishwasher, Electric Cooktop, Disposal, Microwave
Laundry Gas Dryer Hookup, Main Level, Laundry Room
Exterior
Exterior Feature Balcony, Patio, Private Yard, Sprinkler/Irrigation
Parking Features Inside Entrance, Shelves, Storage, Workshop in Garage
Garage Spaces 2.0
Fence Back Yard, Stucco Wall, Wrought Iron
Pool In Ground, Private, Pool/Spa Combo
Utilities Available Cable Available, Underground Utilities
Amenities Available Fitness Center, Golf Course, Gated, Pickleball, Racquetball, Guard, Security, Tennis Court(s)
View Y/N 1
View Golf Course, Mountain(s)
Roof Type Tile
Handicap Access Grab Bars, Low Pile Carpet
Porch Balcony, Covered, Patio
Garage 1
Private Pool yes
Building
Lot Description Cul-De-Sac, Drip Irrigation/Bubblers, Desert Landscaping, Landscaped, No Rear Neighbors, On Golf Course
Faces North
Story 2
Sewer Public Sewer
Water Public
Architectural Style Two Story, Custom
Structure Type Frame,Stucco
Construction Status RESALE
Schools
Elementary Schools Allen Dean La Mar, Allen Dean La Mar
Middle Schools Leavitt Justice Myron E
High Schools Centennial
Others
HOA Name Painted Desert
HOA Fee Include Association Management,Security
Tax ID 125-33-610-023
Acceptable Financing Cash, Conventional, FHA, VA Loan
Listing Terms Cash, Conventional, FHA, VA Loan
Financing Cash
Read Less Info
Want to know what your home might be worth? Contact us for a FREE valuation!

Our team is ready to help you sell your home for the highest possible price ASAP

Copyright 2025 of the Las Vegas REALTORS®. All rights reserved.
Bought with Toni K Smith • Elite Realty
"My job is to find and attract mastery-based agents to the office, protect the culture, and make sure everyone is happy! "

