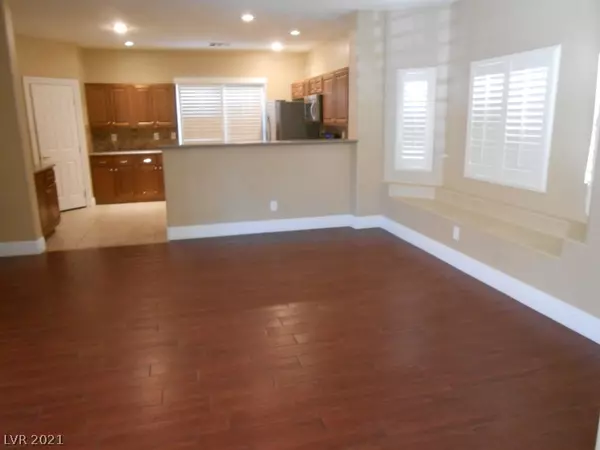$400,000
$391,000
2.3%For more information regarding the value of a property, please contact us for a free consultation.
4 Beds
3 Baths
2,384 SqFt
SOLD DATE : 05/24/2021
Key Details
Sold Price $400,000
Property Type Single Family Home
Sub Type Single Family Residence
Listing Status Sold
Purchase Type For Sale
Square Footage 2,384 sqft
Price per Sqft $167
Subdivision Twilight At Wigwam Ranch
MLS Listing ID 2287982
Sold Date 05/24/21
Style Two Story
Bedrooms 4
Full Baths 2
Three Quarter Bath 1
Construction Status RESALE
HOA Fees $32/mo
HOA Y/N Yes
Originating Board GLVAR
Year Built 2006
Annual Tax Amount $2,048
Lot Size 4,356 Sqft
Acres 0.1
Property Description
Don't miss this beautiful, spacious home featuring 4 bedrooms upstairs & a den downstairs with a double door entry that can be used as an office or even add a closet & make it a bedroom for Mom. Master bedroom has 2 balconies & 2 walk in closets. Living areas have classy 'wood look' ceramic tile for function & style combined, while the upstairs boasts brand new carpet throughout. The kitchen has stainless steel appliances for that modern stylish appearance along with solid surface countertops including a solid surface molded sink. The large walk-in pantry is ideal for storing all those kitchen gadgets as well as extra food. This home is truly 'move-in ready', with surround sound speakers in the family room ceiling, washer, dryer & refrigerator already in place & sparkling clean upgraded to modern standards.
Location
State NV
County Clark County
Community Wigwam Ranch Master
Zoning Single Family
Body of Water Public
Interior
Interior Features Ceiling Fan(s), Window Treatments
Heating Central, Gas
Cooling Central Air, Electric
Flooring Carpet, Ceramic Tile
Furnishings Unfurnished
Window Features Plantation Shutters
Appliance Dryer, Disposal, Gas Range, Microwave, Refrigerator, Washer
Laundry Gas Dryer Hookup, Laundry Room, Upper Level
Exterior
Exterior Feature Balcony, Barbecue, Patio, Private Yard, Sprinkler/Irrigation
Parking Features Attached, Garage, Garage Door Opener, Inside Entrance
Garage Spaces 2.0
Fence Block, Back Yard, Vinyl
Pool Community
Community Features Pool
Utilities Available Underground Utilities
Amenities Available Gated, Park, Pool
Roof Type Tile
Porch Balcony, Covered, Patio
Garage 1
Private Pool no
Building
Lot Description Drip Irrigation/Bubblers, Desert Landscaping, Landscaped, < 1/4 Acre
Faces West
Story 2
Sewer Public Sewer
Water Public
Architectural Style Two Story
Structure Type Frame,Stucco
Construction Status RESALE
Schools
Elementary Schools Beatty John R, Beatty John R
Middle Schools Schofield Jack Lund
High Schools Silverado
Others
HOA Name Wigwam Ranch Master
HOA Fee Include Maintenance Grounds,Recreation Facilities
Tax ID 177-14-411-028
Security Features Gated Community
Acceptable Financing Cash, Conventional, FHA, VA Loan
Listing Terms Cash, Conventional, FHA, VA Loan
Financing Conventional
Read Less Info
Want to know what your home might be worth? Contact us for a FREE valuation!

Our team is ready to help you sell your home for the highest possible price ASAP

Copyright 2025 of the Las Vegas REALTORS®. All rights reserved.
Bought with Jamie Hall • Redfin
"My job is to find and attract mastery-based agents to the office, protect the culture, and make sure everyone is happy! "






